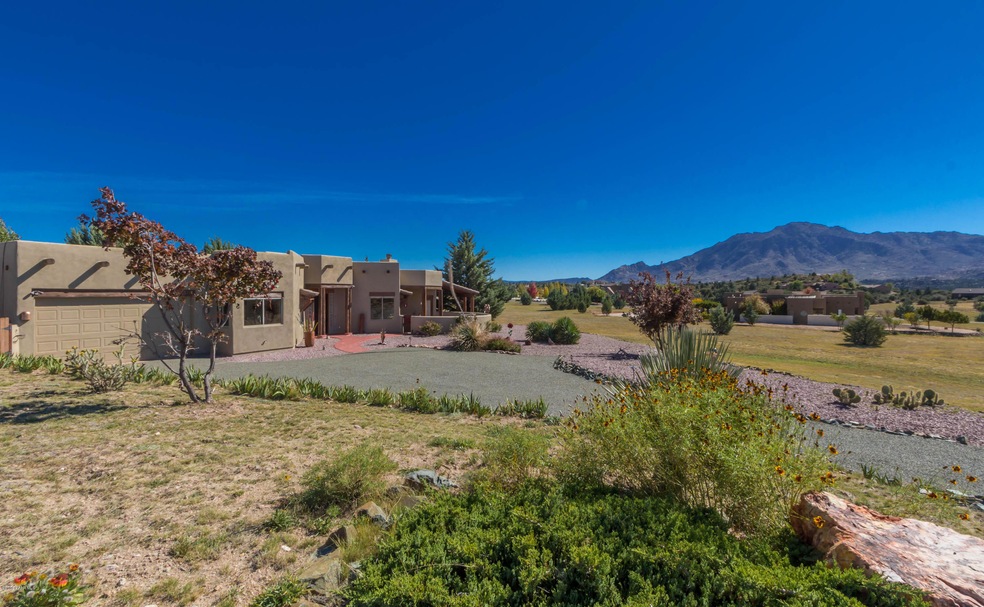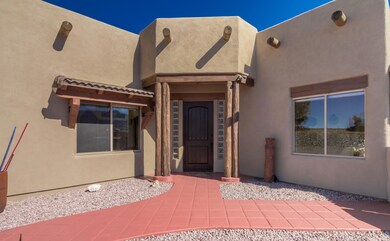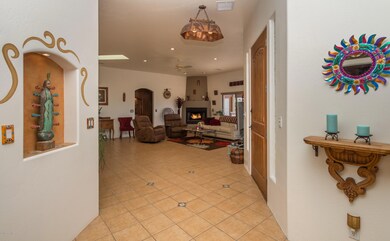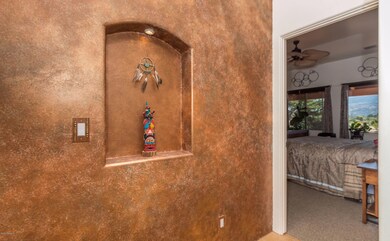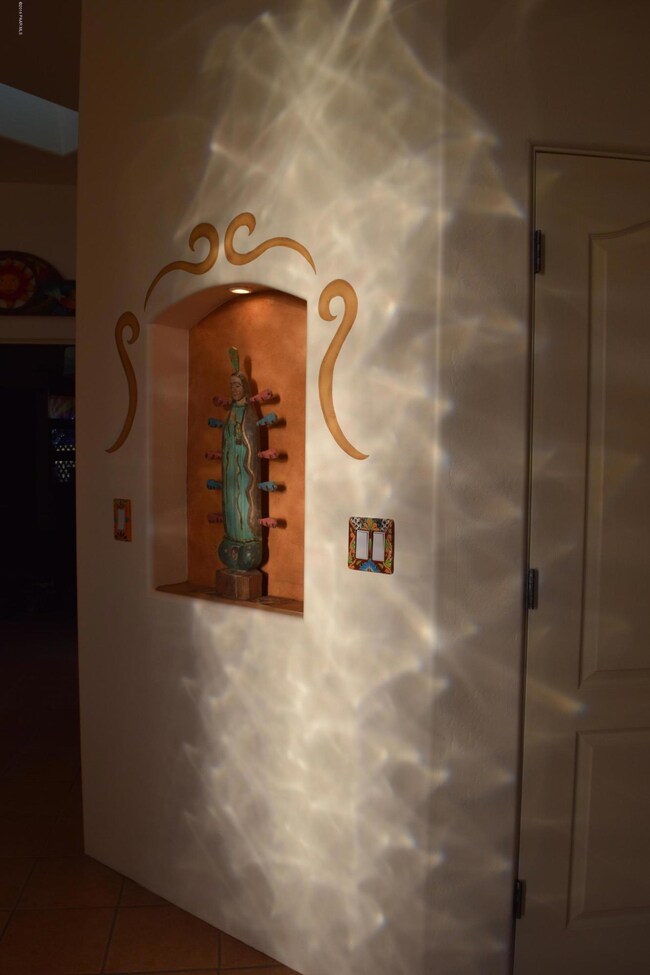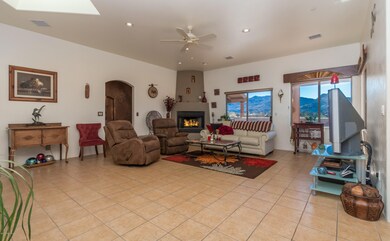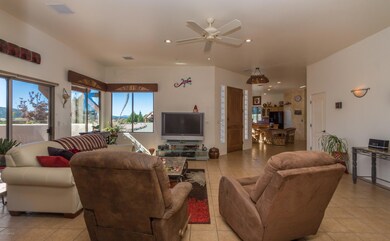
10617 N Sharps Rd Prescott, AZ 86305
Williamson Valley Road NeighborhoodHighlights
- RV Access or Parking
- RV Parking in Community
- 2.2 Acre Lot
- Abia Judd Elementary School Rated A-
- Panoramic View
- Santa Fe Architecture
About This Home
As of July 2019Built by Prescott's Sun Pine Homes, this Santa Fe home was specifically designed to capture panoramic views of Granite Mountain and the beautiful sunsets which are seen from the entire living area. The kitchen is great for entertaining with an easy work flow space, walk-in pantry and western views. The split floor plan features large bedrooms. The master bdrm features its own courtyard facing the sunsets. The back yard offers a perimeter wall for privacy and has been custom designed for entertainment. The covered patio and open paver patio invite bird watching and relaxation. Road runners and wildlife abound. Containing 2.2 acres, this property offers plenty of room to park an RV. Included: 25 GPM well, buried & owned propane tank, indoor fire sprinkling system, professional landscaping.
Last Agent to Sell the Property
Debra LeMore
Prescott Premier Properties License #BR512605000 Listed on: 10/18/2016
Last Buyer's Agent
ANNIE MILLER
Arizona Prime Real Estate
Home Details
Home Type
- Single Family
Est. Annual Taxes
- $2,612
Year Built
- Built in 2001
Lot Details
- 2.2 Acre Lot
- Property fronts a county road
- Rural Setting
- Partially Fenced Property
- Drip System Landscaping
- Level Lot
- Property is zoned R1L2A
Parking
- 2 Car Garage
- Garage Door Opener
- Driveway
- RV Access or Parking
Property Views
- Panoramic
- Mountain
- Rock
Home Design
- Santa Fe Architecture
- Slab Foundation
- Wood Frame Construction
- Stucco Exterior
Interior Spaces
- 1,991 Sq Ft Home
- 1-Story Property
- Ceiling height of 9 feet or more
- Ceiling Fan
- Wood Burning Fireplace
- Gas Fireplace
- Double Pane Windows
- Shades
- Aluminum Window Frames
- Window Screens
- Formal Dining Room
- Fire and Smoke Detector
Kitchen
- Eat-In Kitchen
- <<OvenToken>>
- Electric Range
- <<microwave>>
- Dishwasher
- Tile Countertops
- Disposal
Flooring
- Carpet
- Tile
Bedrooms and Bathrooms
- 3 Bedrooms
- Split Bedroom Floorplan
- Walk-In Closet
- 2 Full Bathrooms
- Secondary Bathroom Jetted Tub
Laundry
- Laundry Room
- Dryer
- Washer
Utilities
- Forced Air Heating and Cooling System
- Heating System Uses Propane
- Underground Utilities
- Electricity To Lot Line
- Private Company Owned Well
- Propane Water Heater
- Septic System
- Phone Available
- Satellite Dish
- Cable TV Available
Additional Features
- Level Entry For Accessibility
- Covered patio or porch
Community Details
- No Home Owners Association
- Built by Sun Pine Homes
- Mint Creek Subdivision
- RV Parking in Community
Listing and Financial Details
- Assessor Parcel Number 58
Ownership History
Purchase Details
Purchase Details
Home Financials for this Owner
Home Financials are based on the most recent Mortgage that was taken out on this home.Purchase Details
Home Financials for this Owner
Home Financials are based on the most recent Mortgage that was taken out on this home.Purchase Details
Similar Homes in Prescott, AZ
Home Values in the Area
Average Home Value in this Area
Purchase History
| Date | Type | Sale Price | Title Company |
|---|---|---|---|
| Interfamily Deed Transfer | -- | None Available | |
| Warranty Deed | $492,900 | Empire West Title Agency Llc | |
| Warranty Deed | -- | Lawyers Title Yavapai Coconi | |
| Warranty Deed | $62,550 | Yavapai Coconino Title Agenc |
Mortgage History
| Date | Status | Loan Amount | Loan Type |
|---|---|---|---|
| Open | $195,000 | New Conventional | |
| Previous Owner | $360,000 | New Conventional | |
| Previous Owner | $50,000 | Future Advance Clause Open End Mortgage | |
| Previous Owner | $102,000 | New Conventional | |
| Previous Owner | $100,000 | Credit Line Revolving |
Property History
| Date | Event | Price | Change | Sq Ft Price |
|---|---|---|---|---|
| 07/25/2019 07/25/19 | Sold | $492,900 | -1.4% | $246 / Sq Ft |
| 07/25/2019 07/25/19 | Price Changed | $499,900 | 0.0% | $250 / Sq Ft |
| 06/15/2019 06/15/19 | Pending | -- | -- | -- |
| 05/23/2019 05/23/19 | For Sale | $499,900 | 0.0% | $250 / Sq Ft |
| 05/10/2019 05/10/19 | Pending | -- | -- | -- |
| 05/01/2019 05/01/19 | For Sale | $499,900 | +25.0% | $250 / Sq Ft |
| 03/01/2017 03/01/17 | Sold | $400,000 | -4.5% | $201 / Sq Ft |
| 01/30/2017 01/30/17 | Pending | -- | -- | -- |
| 10/18/2016 10/18/16 | For Sale | $419,000 | -- | $210 / Sq Ft |
Tax History Compared to Growth
Tax History
| Year | Tax Paid | Tax Assessment Tax Assessment Total Assessment is a certain percentage of the fair market value that is determined by local assessors to be the total taxable value of land and additions on the property. | Land | Improvement |
|---|---|---|---|---|
| 2026 | $3,145 | $60,190 | -- | -- |
| 2024 | $2,935 | $59,890 | -- | -- |
| 2023 | $3,036 | $50,460 | $0 | $0 |
| 2022 | $2,935 | $42,486 | $7,316 | $35,170 |
| 2021 | $3,018 | $39,883 | $6,781 | $33,102 |
| 2020 | $2,981 | $0 | $0 | $0 |
| 2019 | $2,923 | $0 | $0 | $0 |
| 2018 | $2,788 | $0 | $0 | $0 |
| 2017 | $2,668 | $0 | $0 | $0 |
| 2016 | $2,612 | $0 | $0 | $0 |
| 2015 | $2,517 | $0 | $0 | $0 |
| 2014 | $2,449 | $0 | $0 | $0 |
Agents Affiliated with this Home
-
Annie Miller
A
Seller's Agent in 2019
Annie Miller
Realty Executives Arizona Territory
(928) 308-2211
15 in this area
249 Total Sales
-
Mary Jo Amos

Seller Co-Listing Agent in 2019
Mary Jo Amos
Realty Executives Arizona Territory
(928) 899-6133
18 in this area
267 Total Sales
-
N
Buyer's Agent in 2019
Non-MLS Agent
Non-MLS Office
-
D
Seller's Agent in 2017
Debra LeMore
Prescott Premier Properties
-
A
Buyer's Agent in 2017
Ann Miller
Realty Executives Northern AZ
Map
Source: Prescott Area Association of REALTORS®
MLS Number: 999071
APN: 100-24-058
- 10796 N Saddle Pass Rd
- 9799 N American Ranch Rd
- 9970 N Clear Fork Rd Unit 29
- 9970 N Clear Fork Rd
- 9830 N American Ranch Rd
- 4155 W Oatman Flat Cir
- 10440 N Hounds Trail
- 5067 W Buffalo Ridge Rd
- 4613 W Stazenski Rd
- 4430 W Pointer Mountain Cir
- 9975 N Equine Rd
- 9830 N Equine Rd
- 9875 N Equine Rd Unit 196
- 9875 N Equine Rd
- 4290 W Fort Bridger Rd
- 4860 W Stazenski Rd
- 9730 N Equine Rd
- 00 N Cougar Canyon Rd
- 0 N Cougar Canyon Rd Unit 6589886
- 0 N Cougar Canyon Rd Unit PAR1058294
