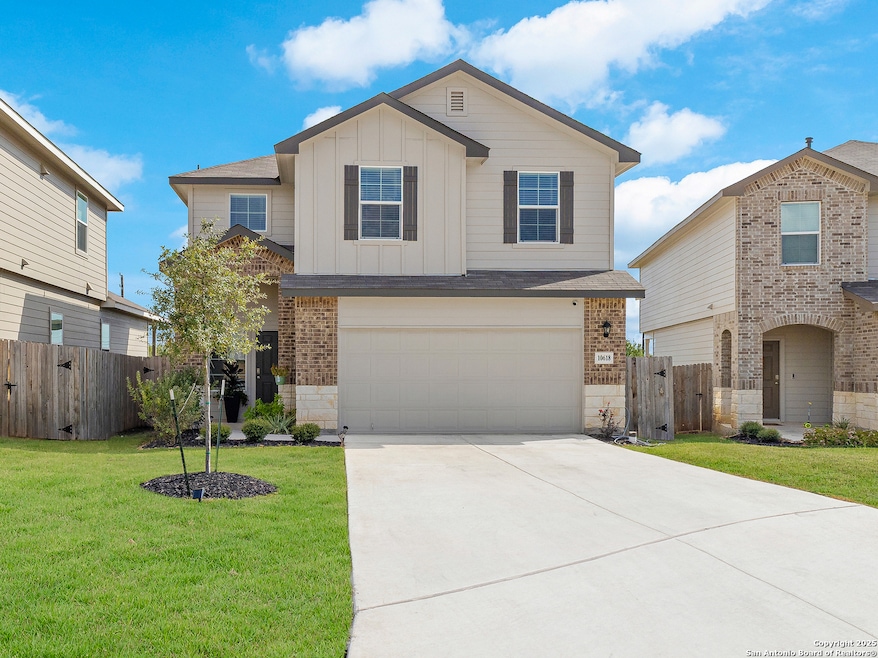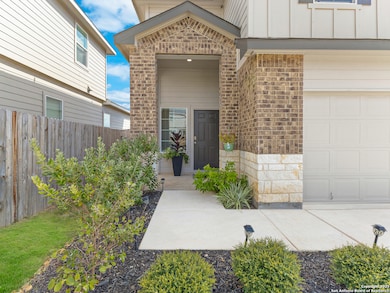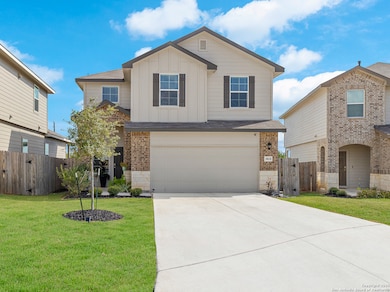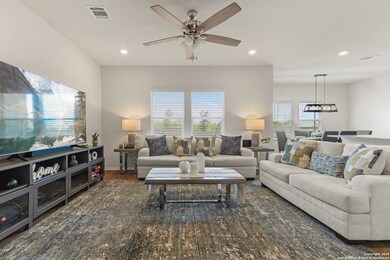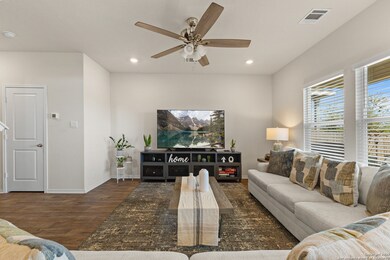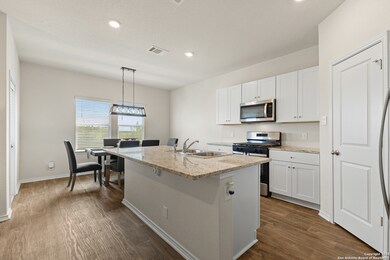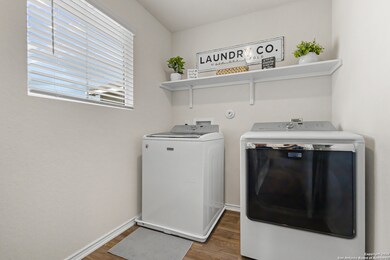10618 Neversink Blvd San Antonio, TX 78252
Southwest San Antonio Neighborhood
3
Beds
2.5
Baths
1,697
Sq Ft
4,617
Sq Ft Lot
Highlights
- Central Heating and Cooling System
- Ceiling Fan
- Carpet
About This Home
**Gas Cooking Stove** Beautiful open-floor-plan home located just minutes from Lackland Air Force Base! Nestled in a great neighborhood, this property offers spacious living, modern flow, and convenient access to shopping, dining, and major highways. Perfect for military families or anyone looking for comfort and convenience.
Listing Agent
Linda Maldonado
Vortex Realty Listed on: 11/06/2025
Home Details
Home Type
- Single Family
Est. Annual Taxes
- $5,366
Year Built
- Built in 2023
Parking
- 2 Car Garage
Home Design
- Slab Foundation
- Composition Roof
Interior Spaces
- 1,697 Sq Ft Home
- 2-Story Property
- Ceiling Fan
- Window Treatments
- Carpet
- Washer Hookup
Bedrooms and Bathrooms
- 3 Bedrooms
Schools
- Southwest Elementary School
- Mc Nair Middle School
- Southwest High School
Additional Features
- 4,617 Sq Ft Lot
- Central Heating and Cooling System
Community Details
- Applewood Unit 1 Subdivision
Listing and Financial Details
- Assessor Parcel Number 051941070390
Map
Source: San Antonio Board of REALTORS®
MLS Number: 1921014
APN: 05194-107-0390
Nearby Homes
- 13547 Hummel Loop
- 6840 Capriccio Spirit
- 10715 Honeycrisp
- 13612 Bach Cir
- 6424 Embankment Rd
- 12068 Luckey Villa
- 7260 Pasture Run
- 12010 Luckey Villa
- 12153 Parish Divide
- 6215 Sunhigh Dr
- 12135 Luckey Villa
- 7022 Serf Place
- 7271 Pasture Run
- 6806 Rondo Measure
- 9217 Nelson Rd
- 9281 Nelson Rd
- 8514 Bayliss Point
- 7643 Hercules Point
- 7335 Galileo Line
- 8130 Autares Glade
- 10859 Emerick St
- 13819 Llama Place
- 7710 Fern Hollow
- 10808 Quinn Ct
- 13806 Whisper Bend
- 7260 Pasture Run
- 6220 Sunhigh Dr
- 13814 Whisper Bend
- 6840 Capriccio Spirit
- 6424 Embankment Rd
- 10841 Emerick St
- 7414 Perseus Brook
- 7552 Magnolia Village Unit 101
- 7150 Palomino Bay
- 7543 Bowdre
- 7438 Perseus Sound
- 8418 Fortuna Valley
- 7134 Pandora Way
- 8122 Horizon Dale
- 8314 Piedra Medina
