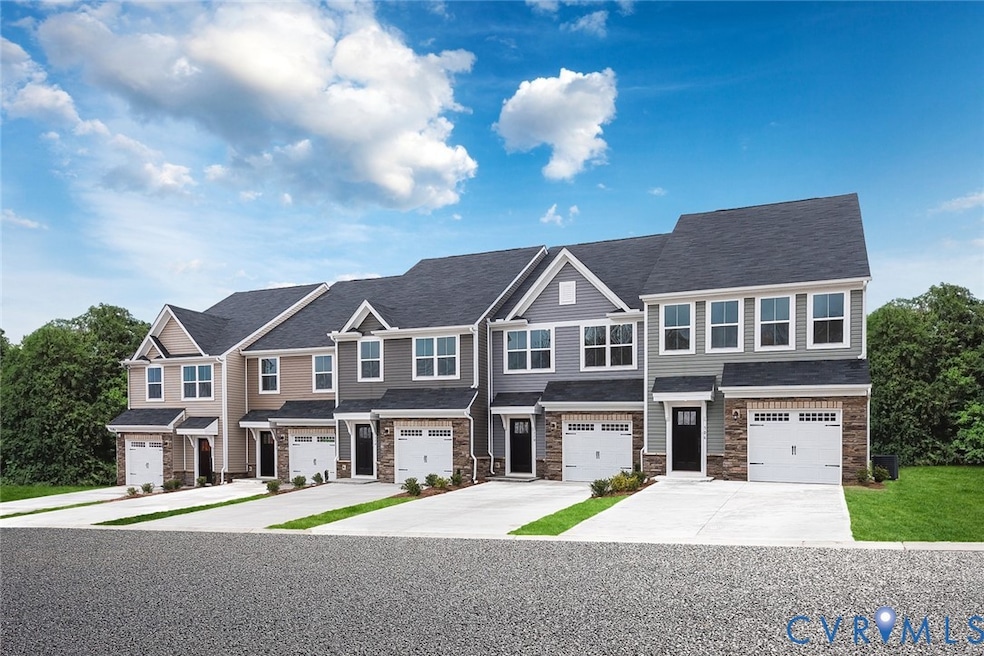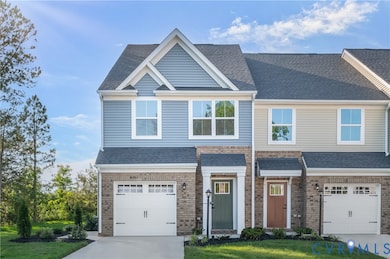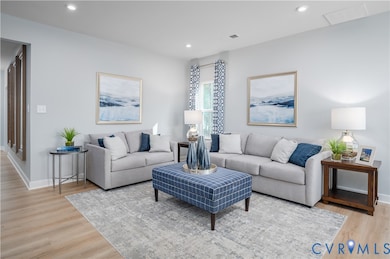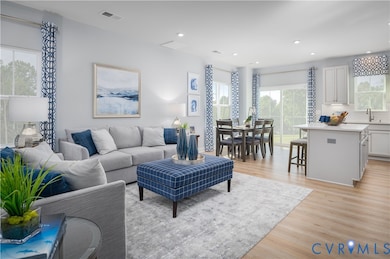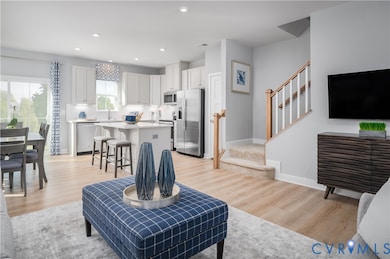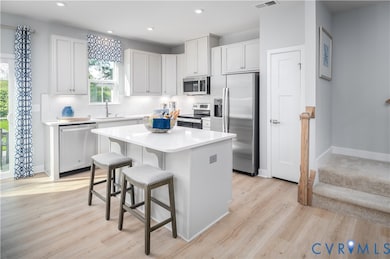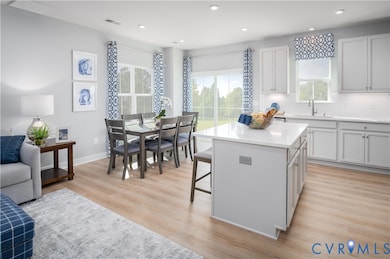10619 Rosies Run Chester, VA 23831
Estimated payment $2,310/month
Highlights
- Under Construction
- High Ceiling
- 1 Car Direct Access Garage
- Transitional Architecture
- Granite Countertops
- Thermal Windows
About This Home
Welcome to Wrexham Townes – Chesterfield’s Newest Garage Townhome Community! Discover the perfect blend of modern living,
affordability, and convenience at Wrexham Townes, a brand-new, maintenance-free townhome community ideally located off Route 10 in Chesterfield County. Priced from the mid $300s, this thoughtfully designed neighborhood offers walkable access to shopping, dining, and community amenities—making everyday life easier and more enjoyable. Step into The Odessa, a stylish 3-bedroom, 2.5-bath townhome offering 1,567 square feet of smartly designed space. A spacious foyer welcomes you into a light-filled family room, perfect for relaxing or entertaining. The open-concept kitchen features an oversized island and flows seamlessly into the dining area—ideal for casual meals or hosting guests. Upstairs, retreat to your luxury owner's suite, complete with a huge walk-in closet, double vanity, and linen storage. Two additional bedrooms offer generous closet space, and the second-floor laundry adds everyday convenience. Whether you're a first-time buyer, downsizing, or looking for low maintenance living in a prime location, The Odessa at Wrexham Townes is ready to welcome you home.
Listing Agent
Long & Foster REALTORS Brokerage Phone: (804) 467-9022 License #0225077510 Listed on: 11/05/2025

Townhouse Details
Home Type
- Townhome
Year Built
- Built in 2023 | Under Construction
Lot Details
- Back Yard Fenced
- Sprinkler System
HOA Fees
- $150 Monthly HOA Fees
Parking
- 1 Car Direct Access Garage
- Garage Door Opener
Home Design
- Transitional Architecture
- Brick Exterior Construction
- Slab Foundation
- Frame Construction
- Shingle Roof
- Vinyl Siding
Interior Spaces
- 1,567 Sq Ft Home
- 2-Story Property
- High Ceiling
- Recessed Lighting
- Thermal Windows
- Dining Area
- Washer and Dryer Hookup
Kitchen
- Oven
- Electric Cooktop
- Microwave
- Dishwasher
- Kitchen Island
- Granite Countertops
- Disposal
Flooring
- Partially Carpeted
- Ceramic Tile
- Vinyl
Bedrooms and Bathrooms
- 3 Bedrooms
- En-Suite Primary Bedroom
- Walk-In Closet
- Double Vanity
Home Security
Outdoor Features
- Patio
- Rear Porch
Schools
- Ecoff Elementary School
- Salem Middle School
- Bird High School
Utilities
- Cooling Available
- Heating Available
- Water Heater
Listing and Financial Details
- Tax Lot 3C
- Assessor Parcel Number 775659035900000
Community Details
Overview
- The community has rules related to allowing corporate owners
Additional Features
- Common Area
- Fire and Smoke Detector
Map
Home Values in the Area
Average Home Value in this Area
Property History
| Date | Event | Price | List to Sale | Price per Sq Ft |
|---|---|---|---|---|
| 11/11/2025 11/11/25 | Price Changed | $344,990 | -1.4% | $220 / Sq Ft |
| 11/10/2025 11/10/25 | For Sale | $349,990 | -- | $223 / Sq Ft |
Source: Central Virginia Regional MLS
MLS Number: 2530825
- Odessa Plan at Wrexham Townes
- 6068 Eagles Crest Dr
- 10618 Valor Ln
- The Franklin Plan at Chesterfield
- The Grant Plan at Chesterfield
- The Hancock Plan at Chesterfield
- The Betsy Ross Plan at Chesterfield
- The Washington Plan at Chesterfield
- 9819 Nott Ln
- 6701 Greenyard Rd
- 9910 Husting Ct
- 10009 Simplicity St
- 6549 Bolles Landing Ct
- 6302 Arbor Landing Dr
- 5707 Centralia Rd
- 9514 Riddle Rd
- 6922 Fox Green E
- 7003 Fox Green W
- 11824 Cedar Landing Terrace
- 10905 Chalkley Rd
- 10801 Dylans Walk Rd
- 6417 Statute St
- 11750 Alliance Cir
- 11800 Lake Falls Dr
- 6850 Arbor Lake Dr
- 6906 Partridge Run
- 7029 Fox Green W
- 12000 Reserve Manor Cir
- 9401 Fenestra Cir
- 5701 Quiet Pine Cir
- 9307 Lost Forest Dr
- 6825 Fieldwood Rd
- 11701 Chester Village Dr
- 12051 Chestertowne Rd
- 11923 Centre St
- 3524 Festival Park Plaza
- 4101 Runner Loop
- 12020 Winfree St Unit 4
- 6500 Caymus Way
- 6050 Hendry Ave
