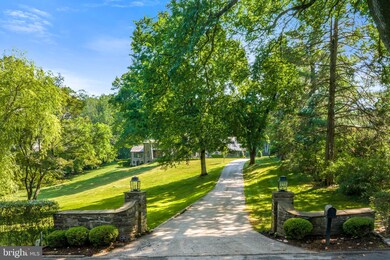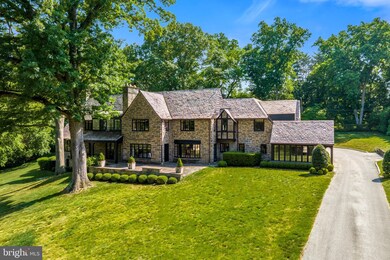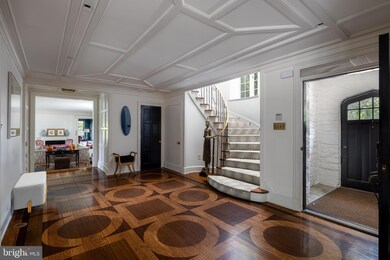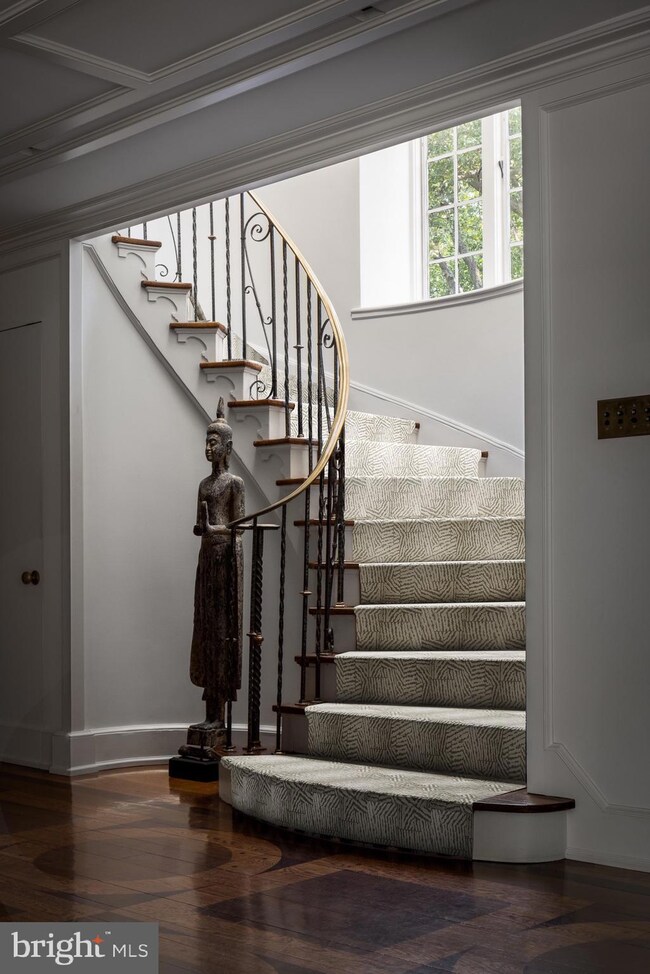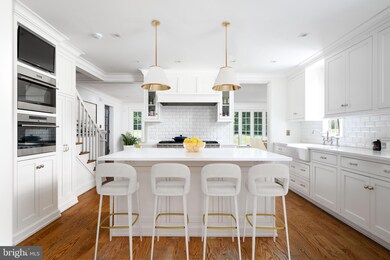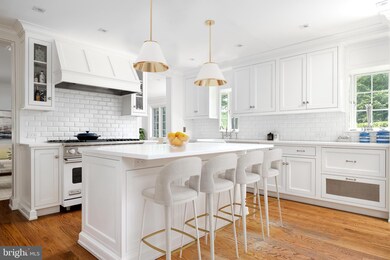
1062 Rock Creek Rd Bryn Mawr, PA 19010
Gladwyne NeighborhoodHighlights
- Home Theater
- <<commercialRangeToken>>
- Colonial Architecture
- Welsh Valley Middle School Rated A+
- 2.25 Acre Lot
- 2-minute walk to Natural Lands' Saunders Woods Preserve
About This Home
As of June 2024Welcome to one of the most prestigious streets in Lower Merion Township. This stunning fieldstone home with rich original details including the slate roof and leaded glass windows is beautifully positioned on 2.25 serene acres.
Backing up to Saunders Wood Preserve you are surrounded by nature and privacy. Beyond the entrance you will find the original random width hardwood floors throughout the first floor. This home has been carefully and thoughtfully renovated throughout sparing no expense or detail.
The beautiful open kitchen with white cabinets has state of the art appliances including a Viking Commercial grade stove with 6 burners and grill, double ovens, and a Subzero refrigerator/freezer.
Off the Kitchen you'll find a Family Room/Breakfast Room addition with abundant natural light. First floor amenities include a Library/Study complete with built-ins and wet bar, Formal living Room with windows on two exposures along with an Office/Conservatory with vaulted wood beamed ceilings, Dining Room overlooking front and rear grounds complete this spacious level.
The second level has a sumptuous primary suite, two walk in closets and spa like marble bathroom with soaking tub, walk-in shower and radiant heated floors. You will also find an additional 4 bedrooms and 3 full baths on the second floor. The third level features two bonus rooms and a renovated full bathroom , which could easily be used as a Au-pair suite, office or play room . The beautifully finished walk-out lower level has an entertainment room, Gym and half bath. Minutes to the village of Gladwyne, downtown Bryn Mawr and downtown Philadelphia, Lower Merion Schools.
Last Agent to Sell the Property
SERHANT PENNSYLVANIA LLC License #RS279858 Listed on: 06/17/2023

Home Details
Home Type
- Single Family
Est. Annual Taxes
- $36,381
Year Built
- Built in 1920 | Remodeled in 2015
Lot Details
- 2.25 Acre Lot
- Lot Dimensions are 212.00 x 0.00
- Stone Retaining Walls
- Backs to Trees or Woods
- Property is in excellent condition
- Property is zoned RA
Parking
- 2 Car Direct Access Garage
- 8 Driveway Spaces
- Side Facing Garage
- Off-Street Parking
Property Views
- Garden
- Courtyard
Home Design
- Colonial Architecture
- Tudor Architecture
- Stone Foundation
- Plaster Walls
- Slate Roof
- Stone Siding
Interior Spaces
- Property has 3 Levels
- Traditional Floor Plan
- Wet Bar
- Crown Molding
- Ceiling Fan
- Recessed Lighting
- 4 Fireplaces
- Wood Burning Fireplace
- Marble Fireplace
- Stone Fireplace
- Window Treatments
- Mud Room
- Family Room
- Living Room
- Formal Dining Room
- Home Theater
- Den
- Recreation Room
- Bonus Room
- Home Gym
- Wood Flooring
- Home Security System
- Laundry on upper level
- Basement
Kitchen
- Country Kitchen
- Breakfast Room
- <<doubleOvenToken>>
- Gas Oven or Range
- <<commercialRangeToken>>
- Six Burner Stove
- Range Hood
- <<builtInMicrowave>>
- Dishwasher
- Stainless Steel Appliances
- Kitchen Island
- Upgraded Countertops
Bedrooms and Bathrooms
- 6 Bedrooms
- En-Suite Bathroom
- Walk-In Closet
- In-Law or Guest Suite
Accessible Home Design
- Doors swing in
Outdoor Features
- Patio
- Terrace
- Porch
Schools
- Gladwyne Elementary School
- Black Rock Middle School
- Harriton Senior High School
Utilities
- Central Heating and Cooling System
- Cooling System Utilizes Natural Gas
- Natural Gas Water Heater
- Municipal Trash
- On Site Septic
Community Details
- No Home Owners Association
- Bryn Mawr Subdivision
Listing and Financial Details
- Tax Lot 6
- Assessor Parcel Number 40-00-51248-003
Ownership History
Purchase Details
Home Financials for this Owner
Home Financials are based on the most recent Mortgage that was taken out on this home.Purchase Details
Home Financials for this Owner
Home Financials are based on the most recent Mortgage that was taken out on this home.Purchase Details
Home Financials for this Owner
Home Financials are based on the most recent Mortgage that was taken out on this home.Similar Homes in Bryn Mawr, PA
Home Values in the Area
Average Home Value in this Area
Purchase History
| Date | Type | Sale Price | Title Company |
|---|---|---|---|
| Deed | $3,425,000 | None Listed On Document | |
| Deed | $2,100,000 | None Available | |
| Deed | $1,900,000 | None Available |
Mortgage History
| Date | Status | Loan Amount | Loan Type |
|---|---|---|---|
| Previous Owner | $1,500,000 | Adjustable Rate Mortgage/ARM | |
| Previous Owner | $1,225,075 | No Value Available | |
| Previous Owner | $1,425,000 | No Value Available |
Property History
| Date | Event | Price | Change | Sq Ft Price |
|---|---|---|---|---|
| 06/27/2024 06/27/24 | Sold | $3,425,000 | -4.7% | $399 / Sq Ft |
| 03/11/2024 03/11/24 | Pending | -- | -- | -- |
| 06/17/2023 06/17/23 | For Sale | $3,595,000 | +71.2% | $419 / Sq Ft |
| 06/13/2013 06/13/13 | Sold | $2,100,000 | -8.7% | $384 / Sq Ft |
| 04/17/2013 04/17/13 | Pending | -- | -- | -- |
| 02/13/2013 02/13/13 | Price Changed | $2,299,000 | -14.8% | $420 / Sq Ft |
| 08/28/2012 08/28/12 | Price Changed | $2,699,000 | -6.6% | $493 / Sq Ft |
| 05/13/2012 05/13/12 | For Sale | $2,890,000 | -- | $528 / Sq Ft |
Tax History Compared to Growth
Tax History
| Year | Tax Paid | Tax Assessment Tax Assessment Total Assessment is a certain percentage of the fair market value that is determined by local assessors to be the total taxable value of land and additions on the property. | Land | Improvement |
|---|---|---|---|---|
| 2024 | $36,868 | $882,800 | -- | -- |
| 2023 | $35,330 | $882,800 | $0 | $0 |
| 2022 | $35,330 | $882,800 | $0 | $0 |
| 2021 | $33,887 | $882,800 | $0 | $0 |
| 2020 | $33,059 | $882,800 | $0 | $0 |
| 2019 | $32,475 | $882,800 | $0 | $0 |
| 2018 | $32,475 | $882,800 | $0 | $0 |
| 2017 | $29,865 | $842,800 | $0 | $0 |
| 2016 | $29,536 | $842,800 | $0 | $0 |
| 2015 | $27,539 | $842,800 | $0 | $0 |
| 2014 | $27,539 | $842,800 | $0 | $0 |
Agents Affiliated with this Home
-
Andrea Desy Edrei

Seller's Agent in 2024
Andrea Desy Edrei
SERHANT PENNSYLVANIA LLC
(917) 968-7848
10 in this area
67 Total Sales
-
Betsy Hamilton

Buyer's Agent in 2024
Betsy Hamilton
BHHS Fox & Roach
(610) 246-8994
1 in this area
34 Total Sales
-
Lavinia Smerconish

Seller's Agent in 2013
Lavinia Smerconish
Compass RE
(610) 615-5400
40 in this area
369 Total Sales
Map
Source: Bright MLS
MLS Number: PAMC2075222
APN: 40-00-51248-003
- 1041 Waverly Rd
- 1045 Waverly Rd
- 1210 Rock Creek Rd
- 1100 Green Valley Rd
- 527 Conshohocken State Rd
- 427 Righters Mill Rd
- 917 Black Rock Rd
- 764 Mount Pleasant Rd
- 416 Conshohocken State Rd
- 1325 Summer Hill Ln
- 922 Merion Square Rd Unit 64
- 1015 Barr Ln
- 726 John Barry Dr
- 1019 Morris Ave
- 1333 Beaumont Dr
- 91 North Ln
- 936 Roscommon Rd
- 1128 Saint Andrews Rd
- 1409 Beaumont Dr
- 716 Old Gulph Rd

