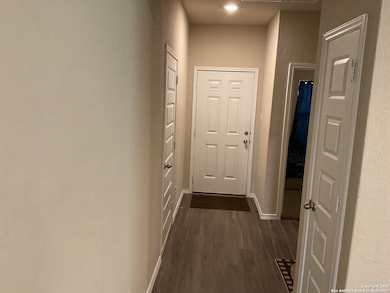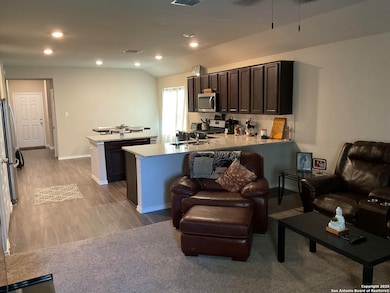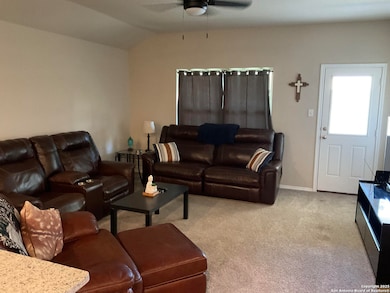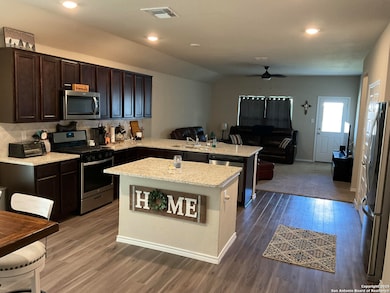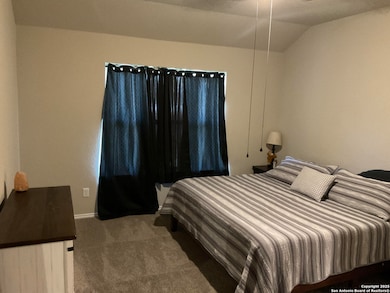1062 Sixtree Dr New Braunfels, TX 78130
South New Braunfels NeighborhoodHighlights
- Covered patio or porch
- Walk-In Pantry
- Central Heating and Cooling System
- Danville Middle Rated A-
- Chandelier
- Combination Dining and Living Room
About This Home
Wow a rare find four bedrooms and 3 full bathroom, with 9-ft ceilings open floor plan concept with plenty of interior space. Step outside to enjoy the covered back patio, ideal for morning coffee or evening barbecues. The neighborhood offers amazing amenities, including a pool, park, playground, and clubhouse, making it easy to have fun close to home. Away from the city but easy access to major highway North or South. Please verify schools,washer, dryer and refrigerator is included.
Home Details
Home Type
- Single Family
Est. Annual Taxes
- $2,444
Year Built
- Built in 2022
Parking
- 2 Car Garage
Home Design
- Brick Exterior Construction
- Slab Foundation
- Composition Roof
Interior Spaces
- 1,772 Sq Ft Home
- 1-Story Property
- Ceiling Fan
- Chandelier
- Window Treatments
- Combination Dining and Living Room
- Carpet
Kitchen
- Walk-In Pantry
- Stove
- <<microwave>>
- Dishwasher
- Disposal
Bedrooms and Bathrooms
- 4 Bedrooms
- 3 Full Bathrooms
Laundry
- Dryer
- Washer
Schools
- Morningside Elementary School
- Canyon High School
Additional Features
- Covered patio or porch
- Fenced
- Central Heating and Cooling System
Community Details
- Built by Bella Vista Homes
- Highland Grove Subdivision
Listing and Financial Details
- Rent includes noinc
- Assessor Parcel Number 220249074300
Map
Source: San Antonio Board of REALTORS®
MLS Number: 1877902
APN: 22-0249-0743-00
- 1027 Slight St
- 3206 Genting
- 1052 Buffalo Grove
- 3178 Daisy Meadow
- 3195 Daisy Meadow
- 3107 Magnolia Manor
- 907 Highland Vista
- 2931 Daisy Meadow
- 2942 Daisy Meadow
- 2946 Daisy Meadow
- 3157 Birch Bend
- 866 Mayberry Mill
- 847 Maroon St
- 3132 Birch Bend
- 860 Highland Vista
- 2928 Sunset Summit
- 2921 Sunset Summit
- 859 Highland Vista
- 2984 Nicholas Cove
- 848 Highland Vista
- 3155 Sunset Cove
- 3127 Pinecone Cove
- 3210 Roan St
- 3636 Moon Hill Rd
- 728 Opossum Trail
- 746 Killdeer Trail
- 330 Snow Goose
- 753 Tulsa Trail
- 3439 Jefferson Dr
- 730 Tulsa Trail
- 375 Copper Mountain
- 2774 Fm 1044 Unit 2742
- 3744 Axis Hill St
- 3716 Axis Hill St
- 617 San Augustine Blvd
- 2839 Seascape Ln
- 348 Untermaier St
- 3041 Pine Valley Dr
- 3039 Pine Valley Dr
- 1231 Sandhill Crane

