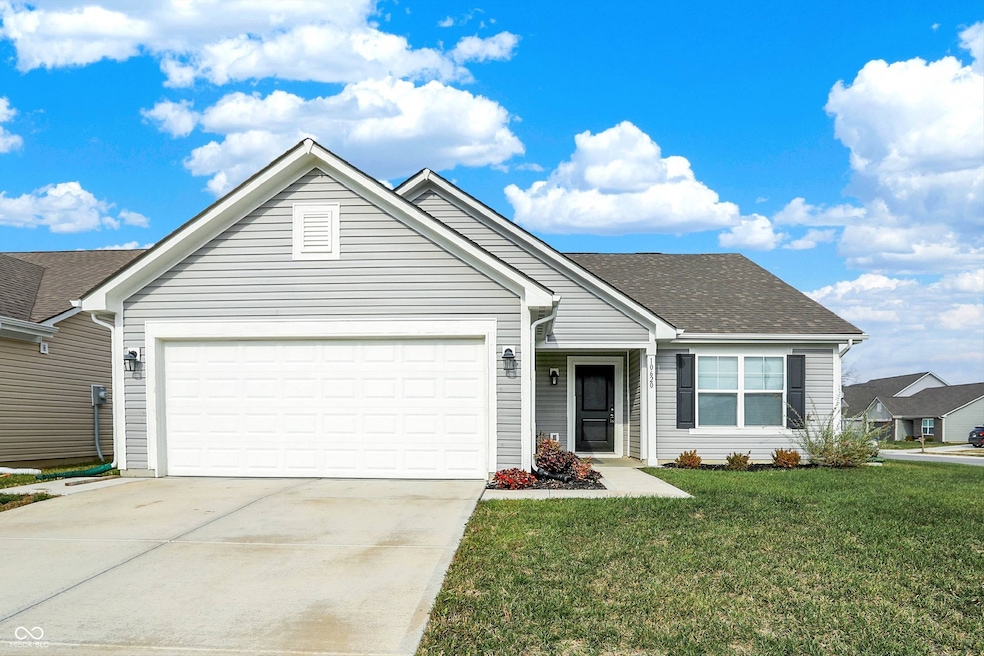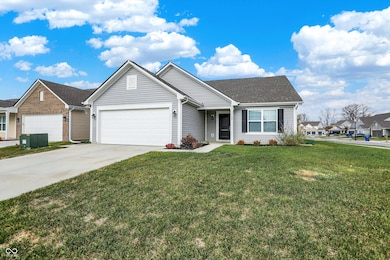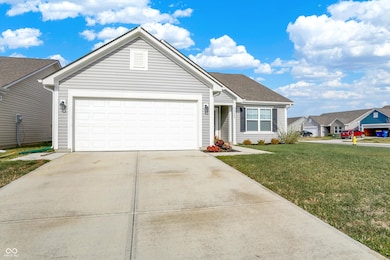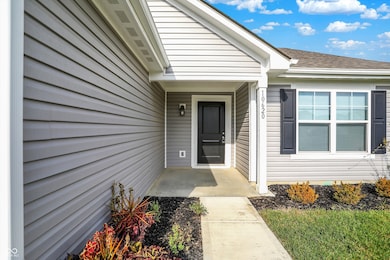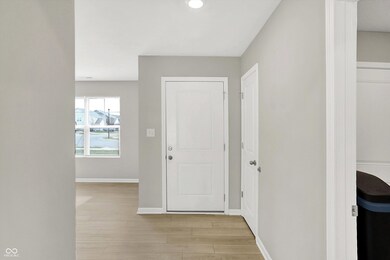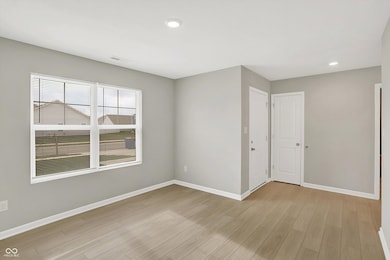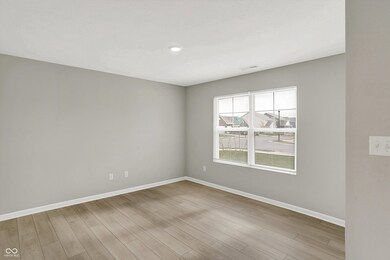10620 Crystal Coop Ln Indianapolis, IN 46235
Estimated payment $1,759/month
Highlights
- Vaulted Ceiling
- 2 Car Attached Garage
- Walk-In Closet
- Ranch Style House
- Soaking Tub
- Vinyl Plank Flooring
About This Home
Welcome Home to this like NEW 2024 Ranch in Silver Stream. This recently built home has upgrades galore, including a 10 foot vaulted ceiling, garden tub, taller cabinets, osmosis system, water softener, and a HUGE back patio with a sidewalk all the way around house, plus many more! This 3 bedroom/2 bath ranch also has a bonus room which could be used for an office/dining room/rec room/sitting room/etc. The kitchen will wow you! Stunning dark cabinets, a center island, stainless steel appliances, quartz countertops, and a trashcan drawer. The waterproof LVP flooring throughout main living space is beautiful! The fully fenced backyard with GIANT patio allows for entertaining or a peaceful private oasis. Why wait for a new build when you can move right in to this upgraded home?
Home Details
Home Type
- Single Family
Est. Annual Taxes
- $8
Year Built
- Built in 2024
HOA Fees
- $75 Monthly HOA Fees
Parking
- 2 Car Attached Garage
Home Design
- Ranch Style House
- Slab Foundation
- Vinyl Siding
Interior Spaces
- 1,612 Sq Ft Home
- Vaulted Ceiling
Kitchen
- Electric Oven
- Microwave
- Dishwasher
- Disposal
Flooring
- Carpet
- Vinyl Plank
Bedrooms and Bathrooms
- 3 Bedrooms
- Walk-In Closet
- 2 Full Bathrooms
- Soaking Tub
Laundry
- Laundry on main level
- Dryer
- Washer
Additional Features
- 7,623 Sq Ft Lot
- Central Air
Community Details
- Silver Stream Subdivision
Listing and Financial Details
- Tax Lot 131
- Assessor Parcel Number 490809112013016407
Map
Home Values in the Area
Average Home Value in this Area
Tax History
| Year | Tax Paid | Tax Assessment Tax Assessment Total Assessment is a certain percentage of the fair market value that is determined by local assessors to be the total taxable value of land and additions on the property. | Land | Improvement |
|---|---|---|---|---|
| 2024 | -- | $400 | $400 | -- |
Property History
| Date | Event | Price | List to Sale | Price per Sq Ft |
|---|---|---|---|---|
| 11/11/2025 11/11/25 | For Sale | $319,900 | -- | $198 / Sq Ft |
Purchase History
| Date | Type | Sale Price | Title Company |
|---|---|---|---|
| Warranty Deed | -- | Enterprise Title |
Mortgage History
| Date | Status | Loan Amount | Loan Type |
|---|---|---|---|
| Open | $254,660 | New Conventional |
Source: MIBOR Broker Listing Cooperative®
MLS Number: 22072625
APN: 49-08-09-112-013.016-407
- 4639 Jasper Ridge Blvd
- 10518 Quartz Ln
- Palmetto Plan at Silver Stream
- Walnut Plan at Silver Stream
- Norway Plan at Silver Stream
- 4631 Jasper Ridge Blvd
- Aspen II Plan at Silver Stream
- Ashton Plan at Silver Stream
- Chestnut Plan at Silver Stream
- Empress Plan at Silver Stream
- Cooper Plan at Silver Stream
- Ironwood Plan at Silver Stream
- Bradford Plan at Silver Stream
- Spruce Plan at Silver Stream
- 4934 Amber Wood Dr
- 4702 Little Pearl Ln
- 4758 Little Pearl Ln
- 4411 Ringstead Way
- Berlin Plan at Midelton - Arrival Product
- Gladstone Plan at Midelton - Arrival Product
- 4326 Rhapsody Ln
- 4502 Aristocrat Ln
- 4124 Orchard Valley Ln
- 10510 Candy Apple Ln
- 10609 Sedgegrass Dr
- 4513 Branower St
- 11409 Cuyahoga Dr
- 10802 Sedgegrass Dr
- 10174 Tinton Ct
- 10101 Montery Rd
- 11435 Arches Dr
- 11641 Eldridge Dr
- 3914 Marietta Ct
- 9515 Pendleton Pike
- 4152 Tahoe Ct
- 11408 Loudon Ln
- 4829 Penoyer Ln
- 10019 Catalina Dr
- 5675 Glass Chimney Ln
- 9444 English Oak Dr
