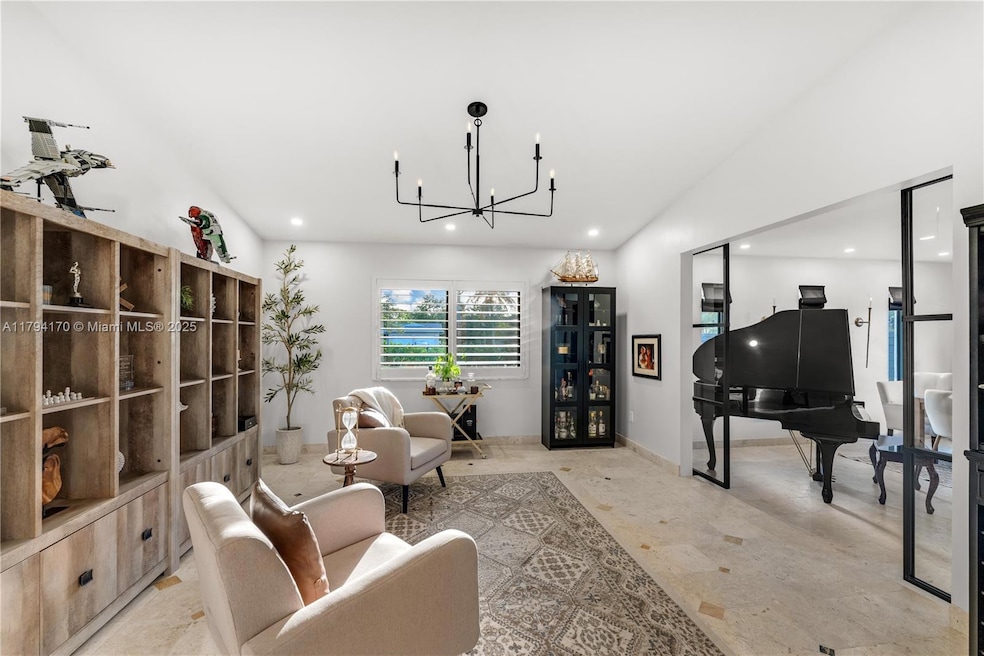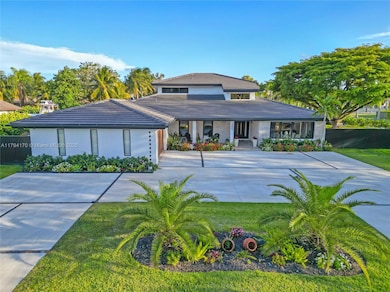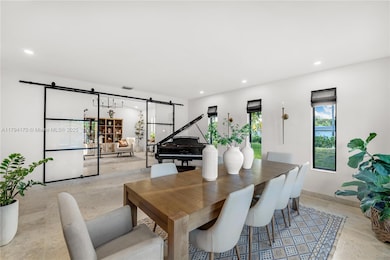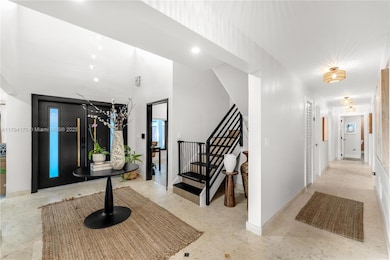
Highlights
- In Ground Pool
- RV or Boat Parking
- No HOA
- Leewood K-8 Center Rated A-
- Main Floor Bedroom
- Den
About This Home
As of July 2025This fully renovated 5BD/3.2BA home in the heart of Kendall checks every box—style, function, and family comfort. Enjoy a bright open layout with designer finishes, impact windows, a new roof, and high-end appliances throughout. The resort-style backyard is built to impress: saltwater pool equipment, a heated spa, full outdoor kitchen, covered patio, putting green, outdoor lighting, and a sprinkler system. Inside and out, no detail was overlooked. Perfect for entertaining or relaxing with family. Located in a quiet, family-friendly neighborhood with top-rated schools nearby. This is truly a move-in-ready dream home; modern, luxurious, and loaded with features.
Last Agent to Sell the Property
Lifestyle International Realty License #3499430 Listed on: 05/07/2025

Home Details
Home Type
- Single Family
Est. Annual Taxes
- $13,659
Year Built
- Built in 1982
Lot Details
- 0.42 Acre Lot
- North Facing Home
- Property is zoned 2100
Parking
- 2 Car Garage
- Converted Garage
- Driveway
- Paver Block
- Open Parking
- RV or Boat Parking
- Golf Cart Parking
Home Design
- Flat Tile Roof
- Concrete Block And Stucco Construction
Interior Spaces
- 4,931 Sq Ft Home
- 2-Story Property
- Plantation Shutters
- Family Room
- Den
- Tile Flooring
- Washer
Kitchen
- Electric Range
- Microwave
- Ice Maker
- Dishwasher
- Disposal
Bedrooms and Bathrooms
- 5 Bedrooms
- Main Floor Bedroom
- Bathtub
Home Security
- High Impact Windows
- High Impact Door
Outdoor Features
- In Ground Pool
- Outdoor Grill
Utilities
- Cooling Available
- Heating Available
- Electric Water Heater
Community Details
- No Home Owners Association
- Clover Sub 1St Addn Subdivision
Listing and Financial Details
- Assessor Parcel Number 30-50-17-037-0060
Ownership History
Purchase Details
Home Financials for this Owner
Home Financials are based on the most recent Mortgage that was taken out on this home.Similar Homes in the area
Home Values in the Area
Average Home Value in this Area
Purchase History
| Date | Type | Sale Price | Title Company |
|---|---|---|---|
| Warranty Deed | $1,175,000 | Coral Gables Title |
Mortgage History
| Date | Status | Loan Amount | Loan Type |
|---|---|---|---|
| Open | $396,116 | Credit Line Revolving | |
| Open | $587,500 | New Conventional | |
| Previous Owner | $425,000 | Credit Line Revolving | |
| Previous Owner | $165,000 | Credit Line Revolving | |
| Previous Owner | $166,654 | New Conventional | |
| Previous Owner | $164,847 | Unknown | |
| Previous Owner | $100,000 | Credit Line Revolving |
Property History
| Date | Event | Price | Change | Sq Ft Price |
|---|---|---|---|---|
| 07/18/2025 07/18/25 | Sold | $2,075,000 | +4.0% | $421 / Sq Ft |
| 06/23/2025 06/23/25 | Pending | -- | -- | -- |
| 05/07/2025 05/07/25 | For Sale | $1,995,000 | +69.8% | $405 / Sq Ft |
| 06/15/2023 06/15/23 | Sold | $1,175,000 | -4.1% | $308 / Sq Ft |
| 04/07/2023 04/07/23 | For Sale | $1,225,000 | -- | $322 / Sq Ft |
Tax History Compared to Growth
Tax History
| Year | Tax Paid | Tax Assessment Tax Assessment Total Assessment is a certain percentage of the fair market value that is determined by local assessors to be the total taxable value of land and additions on the property. | Land | Improvement |
|---|---|---|---|---|
| 2024 | $8,627 | $805,038 | -- | -- |
| 2023 | $8,627 | $513,945 | $0 | $0 |
| 2022 | $8,326 | $498,976 | $0 | $0 |
| 2021 | $8,308 | $484,443 | $0 | $0 |
| 2020 | $8,215 | $477,755 | $0 | $0 |
| 2019 | $8,046 | $467,014 | $0 | $0 |
| 2018 | $0 | $458,307 | $0 | $0 |
| 2017 | $7,624 | $448,881 | $0 | $0 |
| 2016 | $7,594 | $439,649 | $0 | $0 |
| 2015 | $7,656 | $436,593 | $0 | $0 |
| 2014 | $7,656 | $433,128 | $0 | $0 |
Agents Affiliated with this Home
-
Irene Sofi

Seller's Agent in 2025
Irene Sofi
Lifestyle International Realty
(786) 224-8499
4 in this area
32 Total Sales
-
Michael Elbilia

Seller's Agent in 2023
Michael Elbilia
Coldwell Banker Realty
(305) 431-2626
75 in this area
183 Total Sales
-
Danielle Malkin

Seller Co-Listing Agent in 2023
Danielle Malkin
Coldwell Banker Realty
(305) 934-1509
61 in this area
75 Total Sales
Map
Source: MIAMI REALTORS® MLS
MLS Number: A11794170
APN: 30-5017-037-0060
- 10601 SW 128th St
- 12845 SW 107th Ct
- 12440 SW 107th Ave
- 13025 SW 108th Ave
- 10861 SW 126th St
- 12301 SW 107th Ave
- 13110 SW 104th Ave
- 10360 SW 124th St
- 10900 SW 124th Rd
- 10704 SW 133rd Terrace
- 13050 SW 103 Ave
- 11145 SW 126th St
- 13501 SW 107th Ave
- 10225 SW 130th Ln
- 10780 SW 135th Terrace
- 12230 SW 102nd Ave
- 10105 SW 131st Terrace
- 10361 SW 119th St
- 10009 SW 127th St
- 13625 SW 104th Ct






