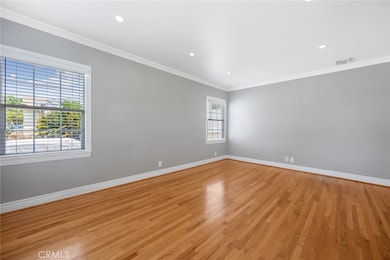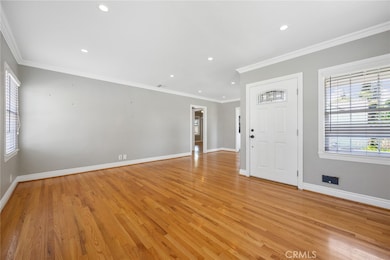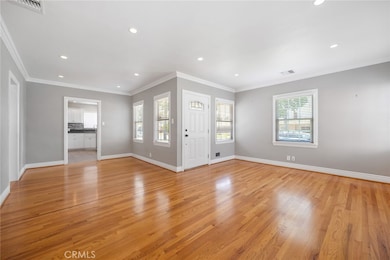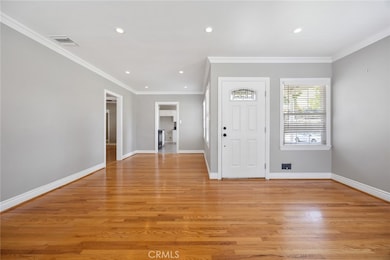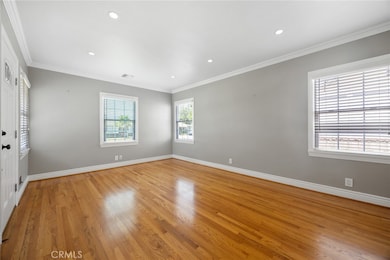
10625 Rose Dr Whittier, CA 90606
West Whittier NeighborhoodEstimated payment $4,849/month
Highlights
- Very Popular Property
- Traditional Architecture
- Granite Countertops
- Property is near public transit
- Wood Flooring
- Private Yard
About This Home
From the moment you arrive at 10625 Rose Drive you can tell that this is a home that has been loved by it’s owners. From the lovely landscaping to the widened driveway and the charming color palette this is a home that will make you proud to be it’s owner. Step inside of 10625 Rose Drive and you are greeted by the warmth of the natural light cascading through the windows. The beautiful hardwood floors add to the warmth of this lovely home. In addition to the spacious living room, 10625 Rose Drive has a quaint dining area with easy access to the ample kitchen. It’s easy to see that entertaining at 10625 Rose Drive is easy to enjoy. Just off the kitchen is the indoor laundry room that leads out to the spacious covered patio making this an ideal space for entertaining regardless of the season of the year. In addition to all this 10625 Rose drive has an inviting lawn area that leads to the outdoor kitchen. Of course, home is more than just entertaining. 10625 Rose Drive has three spacious bedrooms with plenty of closet space! Some of the modern touches at 10625 Rose Drive include recessed lighting, ceiling fans, central heat, and air conditioning—making this home as functional as it is welcoming. 10625 Rose Drive has so much to offer that I invite you to come and see it for yourself.
Listing Agent
RE/MAX INNOVATIONS Brokerage Phone: 626-825-4863 License #01279689 Listed on: 07/15/2025

Open House Schedule
-
Sunday, July 20, 20251:00 to 4:00 pm7/20/2025 1:00:00 PM +00:007/20/2025 4:00:00 PM +00:00Add to Calendar
Home Details
Home Type
- Single Family
Est. Annual Taxes
- $5,346
Year Built
- Built in 1948
Lot Details
- 5,618 Sq Ft Lot
- South Facing Home
- Wrought Iron Fence
- Block Wall Fence
- Drip System Landscaping
- Rectangular Lot
- Level Lot
- Front Yard Sprinklers
- Private Yard
- Lawn
- Garden
- Property is zoned WHR1YY
Parking
- 2 Car Garage
- 4 Open Parking Spaces
- Parking Available
- Front Facing Garage
- Single Garage Door
- Driveway Level
Home Design
- Traditional Architecture
- Turnkey
- Raised Foundation
- Composition Roof
- Stucco
Interior Spaces
- 1,159 Sq Ft Home
- 1-Story Property
- Ceiling Fan
- Recessed Lighting
- Double Pane Windows
- Blinds
- Window Screens
- Sliding Doors
- Living Room
- Dining Room
- Neighborhood Views
Kitchen
- Free-Standing Range
- Range Hood
- Microwave
- Dishwasher
- Granite Countertops
- Self-Closing Cabinet Doors
Flooring
- Wood
- Carpet
- Vinyl
Bedrooms and Bathrooms
- 3 Main Level Bedrooms
- 1 Full Bathroom
- Bathtub with Shower
Laundry
- Laundry Room
- Washer and Gas Dryer Hookup
Home Security
- Carbon Monoxide Detectors
- Fire and Smoke Detector
Accessible Home Design
- Doors swing in
- No Interior Steps
- Low Pile Carpeting
Outdoor Features
- Covered patio or porch
- Exterior Lighting
- Rain Gutters
Location
- Property is near public transit
- Suburban Location
Utilities
- Central Heating and Cooling System
- Overhead Utilities
- Natural Gas Connected
- Tankless Water Heater
- Gas Water Heater
- Phone Available
- Cable TV Available
Community Details
- No Home Owners Association
Listing and Financial Details
- Tax Lot 26
- Tax Tract Number 1412
- Assessor Parcel Number 8130010016
- $677 per year additional tax assessments
- Seller Considering Concessions
Map
Home Values in the Area
Average Home Value in this Area
Tax History
| Year | Tax Paid | Tax Assessment Tax Assessment Total Assessment is a certain percentage of the fair market value that is determined by local assessors to be the total taxable value of land and additions on the property. | Land | Improvement |
|---|---|---|---|---|
| 2024 | $5,346 | $423,932 | $258,411 | $165,521 |
| 2023 | $5,260 | $415,621 | $253,345 | $162,276 |
| 2022 | $5,139 | $407,473 | $248,378 | $159,095 |
| 2021 | $5,046 | $399,484 | $243,508 | $155,976 |
| 2019 | $4,883 | $387,637 | $236,287 | $151,350 |
| 2018 | $4,693 | $380,037 | $231,654 | $148,383 |
| 2016 | $4,520 | $365,281 | $222,659 | $142,622 |
| 2015 | $4,461 | $359,795 | $219,315 | $140,480 |
| 2014 | $4,373 | $352,748 | $215,019 | $137,729 |
Property History
| Date | Event | Price | Change | Sq Ft Price |
|---|---|---|---|---|
| 07/15/2025 07/15/25 | For Sale | $795,000 | -- | $686 / Sq Ft |
Purchase History
| Date | Type | Sale Price | Title Company |
|---|---|---|---|
| Grant Deed | $335,000 | Fidelity National Title Co | |
| Trustee Deed | $237,915 | None Available | |
| Grant Deed | $400,000 | Ticor Title Tustin Orange Co | |
| Interfamily Deed Transfer | -- | -- |
Mortgage History
| Date | Status | Loan Amount | Loan Type |
|---|---|---|---|
| Open | $208,500 | New Conventional | |
| Closed | $247,200 | New Conventional | |
| Closed | $268,000 | New Conventional | |
| Previous Owner | $0 | Unknown | |
| Previous Owner | $320,000 | Purchase Money Mortgage |
Similar Homes in Whittier, CA
Source: California Regional Multiple Listing Service (CRMLS)
MLS Number: CV25157458
APN: 8130-010-016
- 11022 Maple St
- 5912 Adele Ave
- 10608 Whittier Blvd
- 10207 Bernardino Ave
- 5446 Rockne Ave
- 10924 Rincon Dr
- 5516 Palm Ave
- 11514 Beverly Blvd
- 5837 Esperanza Ave
- 11103 Rincon Dr
- 5593 Pioneer Blvd Unit 18
- 5307 Woodward Ln
- 10305 Deveron Dr
- 11431 See Dr
- 5115 Castelotte Ct
- 11431 Hadley St
- 11218 Hadley St
- 11905 Mendenhall Ln
- 10210 Lundene Dr
- 11837 Rideout Way
- 5447 Norwalk Blvd
- 5302 Carley Ave Unit B
- 5236 Palm Ave
- 6625 Duchess Dr
- 5727 Magnolia Ave
- 11827 Beverly Blvd Unit 3
- 11904 Mendenhall Ln
- 9531 Montana Calva Cir
- 12016 Rideout Way
- 11810 Broadway
- 11741 Hadley St
- 12347 Beverly Blvd
- 12424 Broadway Ave
- 5818 Pickering Ave
- 5103 Lindsey Ave Unit A
- 5103 Lindsey Ave Unit B
- 5844 Newlin Ave
- 11821 Skylark Cir
- 4758 Walnut Ave
- 6342 Pickering Ave Unit C


