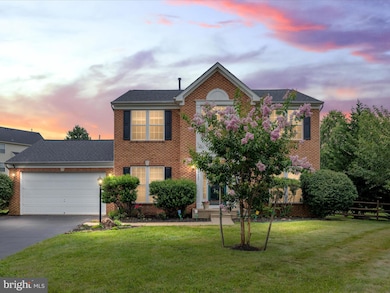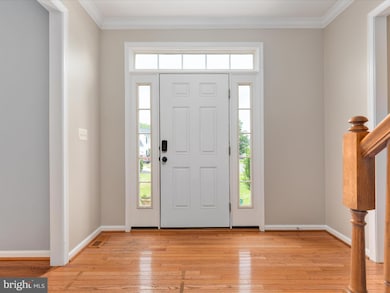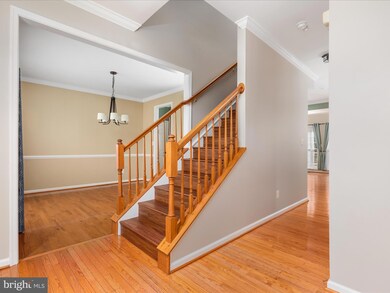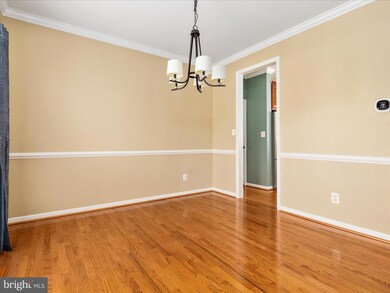10625 Wulford Ct Gainesville, VA 20155
Highlights
- Gourmet Kitchen
- Open Floorplan
- Clubhouse
- Buckland Mills Elementary School Rated A
- Colonial Architecture
- Deck
About This Home
Beautiful Sunlit Colonial in Quiet Cul-de-Sac – Packed with Upgrades!
Welcome to this spacious and well-appointed Colonial, tucked away on a peaceful cul-de-sac and filled with thoughtful features throughout. Enjoy a bright and airy layout that includes a modern kitchen with granite countertops, stainless steel appliances, and two breakfast islands—perfect for casual dining or entertaining. The adjacent breakfast room leads to an expansive Trex deck and a fully fenced backyard, complete with a playground for added outdoor fun.
Inside, you'll find formal living and dining rooms, plus a cozy great room off the kitchen with a gas fireplace—ideal for relaxing evenings. The upper level boasts a gorgeous primary suite and three generously sized additional bedrooms and additional full bath.
The finished lower level offers ultimate flexibility, featuring a 5th bedroom (NTC) or a flex space perfect for a home office, den, or game room with a third full bath and a large recreation room that walks up to access to the backyard for added convenience and charm.
Convenient to 66 and 15, shopping and restaurants, and amazing community amenities including: pool, tennis courts, club house, basketball courts, tot lots, walking trails & more!
Home Details
Home Type
- Single Family
Est. Annual Taxes
- $6,351
Year Built
- Built in 2003 | Remodeled in 2013
Lot Details
- 0.26 Acre Lot
- Cul-De-Sac
- Back Yard Fenced
- Property is in very good condition
- Property is zoned R4
Parking
- 2 Car Attached Garage
- Front Facing Garage
- Garage Door Opener
- Driveway
- On-Street Parking
- Off-Street Parking
Home Design
- Colonial Architecture
- Bump-Outs
- Brick Exterior Construction
- Slab Foundation
- Frame Construction
- Asphalt Roof
Interior Spaces
- Property has 3 Levels
- Open Floorplan
- Crown Molding
- Ceiling height of 9 feet or more
- Fireplace With Glass Doors
- Window Treatments
- Entrance Foyer
- Living Room
- Dining Room
- Den
- Recreation Room
Kitchen
- Gourmet Kitchen
- Breakfast Room
- Gas Oven or Range
- Microwave
- Ice Maker
- Dishwasher
- Kitchen Island
- Upgraded Countertops
- Disposal
Flooring
- Wood
- Ceramic Tile
Bedrooms and Bathrooms
- En-Suite Primary Bedroom
- En-Suite Bathroom
Laundry
- Laundry Room
- Dryer
- Washer
Finished Basement
- Basement Fills Entire Space Under The House
- Walk-Up Access
- Rear Basement Entry
- Sump Pump
Outdoor Features
- Deck
Schools
- Buckland Mills Elementary School
- Ronald Wilson Regan Middle School
- Gainesville High School
Utilities
- Forced Air Heating and Cooling System
- Heat Pump System
- Vented Exhaust Fan
- Natural Gas Water Heater
- Cable TV Available
Listing and Financial Details
- Residential Lease
- Security Deposit $3,900
- 12-Month Min and 24-Month Max Lease Term
- Available 7/15/25
- $50 Application Fee
- Assessor Parcel Number 220632
Community Details
Overview
- Property has a Home Owners Association
- Association fees include management, pool(s), road maintenance, snow removal, trash
- Somerset Subdivision
Amenities
- Common Area
- Clubhouse
- Community Center
Recreation
- Tennis Courts
- Community Basketball Court
- Community Playground
- Community Pool
- Jogging Path
- Bike Trail
Pet Policy
- Pets allowed on a case-by-case basis
- Pet Deposit $1,000
Map
Source: Bright MLS
MLS Number: VAPW2099224
APN: 7297-95-2362
- 10495 Wharfdale Place
- 14512 Penderlea Ct
- 7313 Early Marker Ct
- 15009 Onan Ct
- 7207 Traphill Way
- 15151 Gaffney Cir
- 10496 Neale Sound Ct
- 7100 Wheeling Way
- 14804 Cartagena Dr
- 7436 Pensacola Place
- 14824 Cartagena Dr
- 7467 Brunson Cir
- 7471 Brunson Cir Unit 10A
- 14712 Links Pond Cir
- 7470 Brunson Cir Unit 9H
- 7055 Rogue Forest Ln
- 7027 Venus Ct
- 15152 Santander Dr
- 7604 Jade Dr
- 15164 Santander Dr
- 7289 Prices Cove Place
- 14722 Ducktan Loop
- 15028 Gaffney Cir
- 14873 Links Pond Cir
- 15101 Gaffney Cir
- 7003 Manahoac Place
- 7548 Brunson Cir Unit 171
- 14701 Deming Dr
- 7536 San Diego Ct
- 7351-7351 Yountville Dr
- 15190 Santander Dr
- 7020 Venus Ct
- 7121 Little Thames Dr
- 14533 Kentish Fire St
- 6980 Landseer Dr
- 6722 Upland Manor Dr
- 15027 Jaxton Square Ln
- 6715 Karter Robinson Dr
- 15601 Althea Ln
- 15000 Gossom Manor Place







