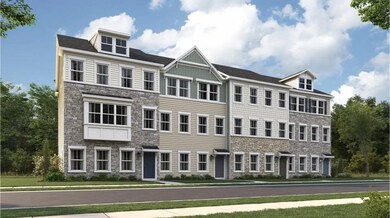
10626 Roundstone Ln Waldorf, MD 20695
Estimated payment $3,230/month
Total Views
1,526
3
Beds
2.5
Baths
2,736
Sq Ft
$181
Price per Sq Ft
Highlights
- New Construction
- Community Pool
- Park
- Clubhouse
- Soccer Field
- Trails
About This Home
This three-story townhome was designed with family living and entertaining in mind. The first floor is host to a spacious flex space and a recreation room with a backyard entrance, while upstairs is an open family room, kitchen and dining room that allow for effortless flow between spaces. All three bedrooms are situated on the third floor.
Townhouse Details
Home Type
- Townhome
Parking
- 2 Car Garage
Home Design
- New Construction
- Quick Move-In Home
- Ellicott W/Detached Garage Plan
Interior Spaces
- 2,736 Sq Ft Home
- 3-Story Property
Bedrooms and Bathrooms
- 3 Bedrooms
Community Details
Overview
- Actively Selling
- Built by Lennar
- St. Charles Highlands Townhomes Subdivision
Amenities
- Clubhouse
- Community Center
Recreation
- Soccer Field
- Community Pool
- Park
- Trails
Sales Office
- 4005 Aydon Place
- White Plains, MD 20695
- 888-214-2073
- Builder Spec Website
Office Hours
- Mon 2-6 | Tue 10-6 | Wed 10-6 | Thu 10-6 | Fri 10-6 | Sat 10-6 | Sun 10-6
Map
Create a Home Valuation Report for This Property
The Home Valuation Report is an in-depth analysis detailing your home's value as well as a comparison with similar homes in the area
Similar Homes in the area
Home Values in the Area
Average Home Value in this Area
Property History
| Date | Event | Price | Change | Sq Ft Price |
|---|---|---|---|---|
| 06/04/2025 06/04/25 | For Sale | $493,890 | -- | $181 / Sq Ft |
Nearby Homes
- 10631 Roundstone Ln
- 10635 Roundstone Ln
- 10636 Roundstone Ln
- 10660 Roundstone Ln
- 10646 Roundstone Ln
- 10654 Roundstone Ln
- 10644 Roundstone Ln
- 10656 Roundstone Ln
- 10632 Roundstone Ln
- 10628 Roundstone Ln
- 10616 Roundstone Ln
- 10736 Millport St
- 10735 Millport St
- 10737 Millport St
- 10743 Millport St
- 10747 Millport St
- 10748 Millport St
- 10749 Millport St
- 10762 Millport St
- 10755 Millport St
- 5683 Glencoe Place
- 11206 Conway Place
- 4068 Enid Blyton Place
- 11346 Sandestin Place
- 11472 Stockport Place
- 11481 Stockport Place
- 11387 Tolkien Ave
- 4507 Shakespeare Cir
- 5976 Kate Chopin Place
- 4872 Lichfield Place
- 4817 Elmley Place
- 11604 Lewisham Place
- 10263 Pine Place
- 5622 Barnstormers Ln
- 4655 Prestancia Place
- 11723 Palm Desert Place
- 4646 Scottsdale Place
- 11705 Kingsmill Ct
- 11701 Fair Oaks Way
- 11704 Hazeltine Ct

