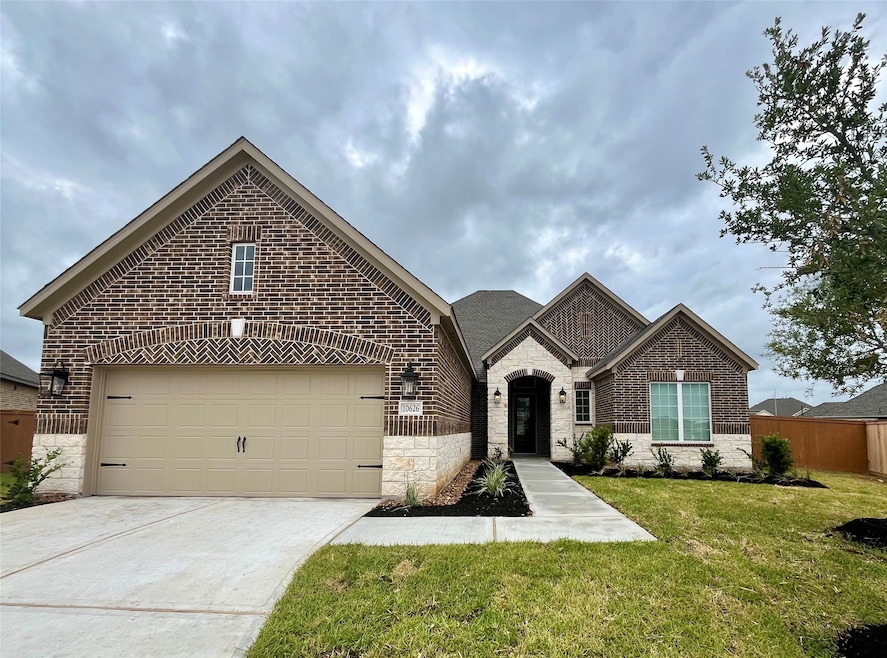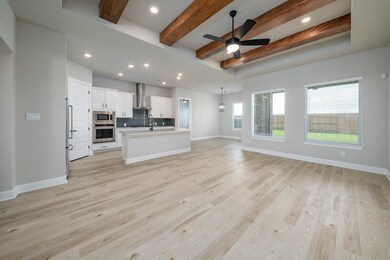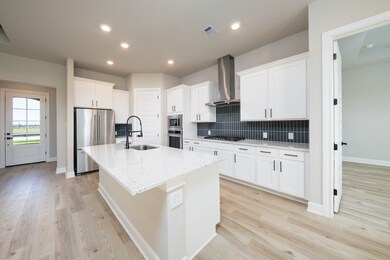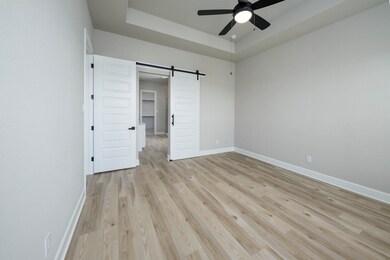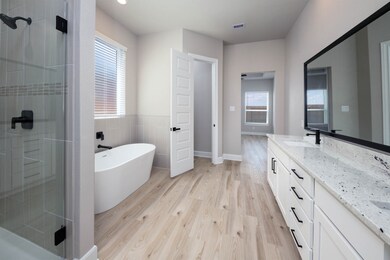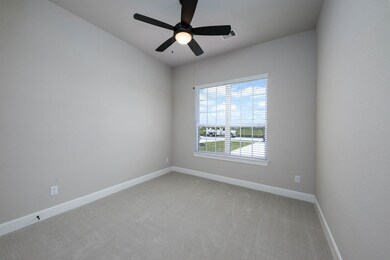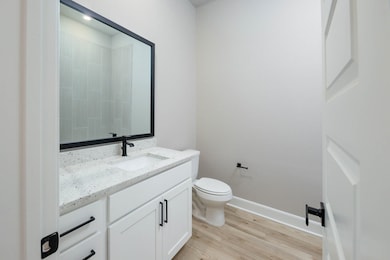
10626 Sutter Creek Dr Rosharon, TX 77583
Estimated payment $2,860/month
Highlights
- Fitness Center
- New Construction
- Deck
- Tennis Courts
- Clubhouse
- Pond
About This Home
Inside this incredible home, you will find three spacious bedrooms, three full baths, an open family room, a dining room and a sprawling, chef-ready kitchen. Additionally, this home has a stunning covered
outdoor living area perfect for enjoying your morning cup of coffee as the sun rises. Enjoy the perfect, open layout allowing guests to flow easily from the family room to the kitchen. The covered outdoor living area is the perfect space for lounging or dining alfresco. Indoors or outdoors, your guests are sure to be impressed. Whether it’s a quick meal, formal dinner, or a celebration, the Laurel offers dining areas to accommodate your desires. Enjoy a charming dining area that is open to the kitchen and offers brilliant back yard views. For a quick bite, the kitchen island provides plenty of space.
Home Details
Home Type
- Single Family
Est. Annual Taxes
- $1,162
Year Built
- Built in 2025 | New Construction
Lot Details
- Back Yard Fenced
- Sprinkler System
HOA Fees
- $116 Monthly HOA Fees
Parking
- 2 Car Attached Garage
- Garage Door Opener
Home Design
- Traditional Architecture
- Brick Exterior Construction
- Slab Foundation
- Composition Roof
- Stone Siding
Interior Spaces
- 2,556 Sq Ft Home
- 1-Story Property
- Wet Bar
- High Ceiling
- Ceiling Fan
- Gas Log Fireplace
- Formal Entry
- Family Room Off Kitchen
- Combination Kitchen and Dining Room
- Home Office
- Utility Room
- Washer and Gas Dryer Hookup
Kitchen
- Breakfast Bar
- Walk-In Pantry
- Gas Oven
- Gas Cooktop
- <<microwave>>
- Dishwasher
- Kitchen Island
- Granite Countertops
- Disposal
Flooring
- Carpet
- Vinyl Plank
- Vinyl
Bedrooms and Bathrooms
- 3 Bedrooms
- 3 Full Bathrooms
- Double Vanity
- Soaking Tub
- <<tubWithShowerToken>>
- Separate Shower
Home Security
- Security System Leased
- Hurricane or Storm Shutters
- Fire and Smoke Detector
Eco-Friendly Details
- ENERGY STAR Qualified Appliances
- Energy-Efficient Windows with Low Emissivity
- Energy-Efficient HVAC
- Energy-Efficient Insulation
- Energy-Efficient Thermostat
- Ventilation
Outdoor Features
- Pond
- Tennis Courts
- Deck
- Covered patio or porch
Schools
- Nichols Mock Elementary School
- Iowa Colony Junior High
- Iowa Colony High School
Utilities
- Central Air
- Heat Pump System
- Programmable Thermostat
- Tankless Water Heater
Listing and Financial Details
- Seller Concessions Offered
Community Details
Overview
- Associa Principal Association, Phone Number (713) 329-7100
- Built by Terrata Homes
- Sierra Vista West Subdivision
Amenities
- Picnic Area
- Clubhouse
Recreation
- Tennis Courts
- Community Basketball Court
- Pickleball Courts
- Sport Court
- Community Playground
- Fitness Center
- Community Pool
- Park
- Dog Park
- Trails
Security
- Controlled Access
Map
Home Values in the Area
Average Home Value in this Area
Tax History
| Year | Tax Paid | Tax Assessment Tax Assessment Total Assessment is a certain percentage of the fair market value that is determined by local assessors to be the total taxable value of land and additions on the property. | Land | Improvement |
|---|---|---|---|---|
| 2023 | $1,162 | $45,100 | $45,100 | -- |
Property History
| Date | Event | Price | Change | Sq Ft Price |
|---|---|---|---|---|
| 07/10/2025 07/10/25 | Price Changed | $477,900 | -1.0% | $187 / Sq Ft |
| 07/03/2025 07/03/25 | Price Changed | $482,900 | +0.4% | $189 / Sq Ft |
| 06/24/2025 06/24/25 | For Sale | $480,900 | -- | $188 / Sq Ft |
Similar Homes in Rosharon, TX
Source: Houston Association of REALTORS®
MLS Number: 82675571
APN: 7577-9002-007
- 10618 Sutter Creek Dr
- 1810 Temple Grove Dr
- 1814 Temple Grove Dr
- 10919 Amador Peak Dr
- 10722 Amador Peak Dr
- 1826 Temple Grove Dr
- 10910 Amador Peak Dr
- 1830 Temple Grove Dr
- 10819 Amador Peak Dr
- 1702 Homewood Point Ln
- 10926 Amador Peak Dr
- 1843 Temple Grove Dr
- 1907 Temple Grove Dr
- 10931 Amador Peak Dr
- 1718 Homewood Point Ln
- 1919 June Lake Ln
- 1906 Temple Grove Dr
- 10518 Sutter Creek Dr
- 1923 June Lake Ln
- 1802 Homewood Point Ln
- 10727 Amador Peak Dr
- 1617 Darwin Cedar Dr
- 10510 Watershed Dr
- 1804 Corsica Creek Ln
- 10511 Kings River Dr
- 10314 Tuscan Valley Dr Unit A
- 1913 Corscia Creek Ln
- 1814 Corsica Creek Ln
- 10309 Malta Trace Dr
- 10643 Cascade Creek Dr
- 2013 Chianti Grove Ln
- 10402 Sherwin Pass Dr
- 10414 Matterhorn Dr
- 1218 Scarlet Creek Dr
- 10930 Granite Chief Dr
- 1210 Scarlet Creek Dr
- 2210 Thunderbolt Peak Dr
- 1234 Lone Pine Dr
- 2422 Temple Crag Dr
- 2450 Goddard Green Dr
