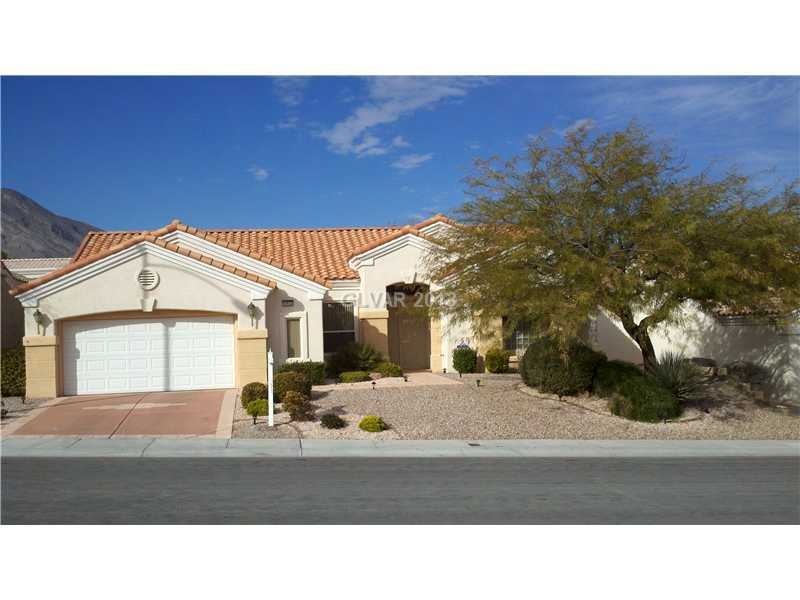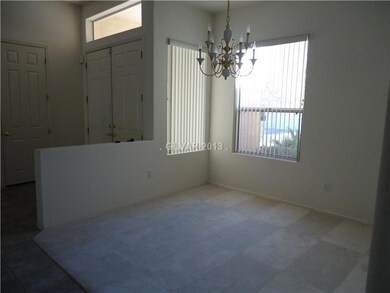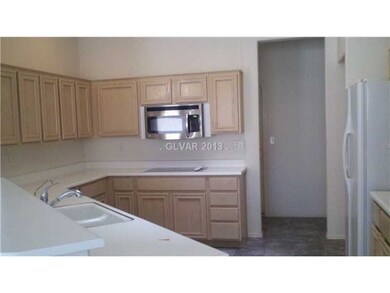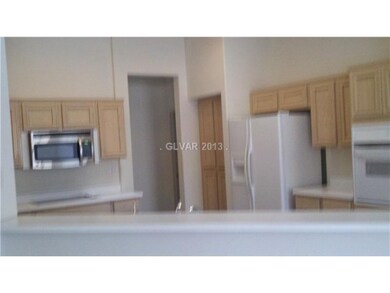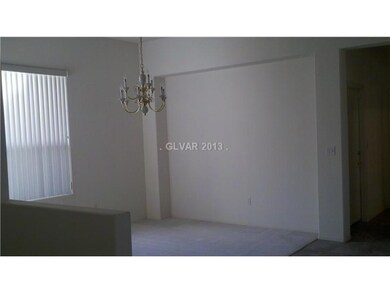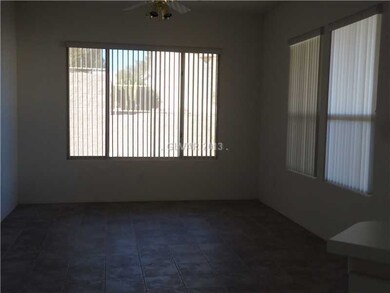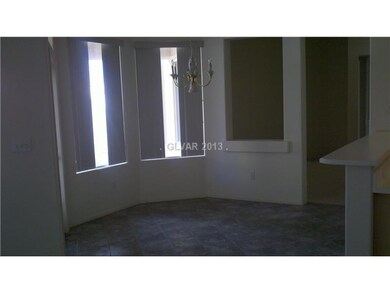
10632 Clarion Ln Las Vegas, NV 89134
Sun City Summerlin NeighborhoodHighlights
- Golf Course Community
- Senior Community
- Living Room with Fireplace
- Fitness Center
- Mountain View
- Golf Cart Garage
About This Home
As of July 2025SPACIOUS SUN CITY SUMMERLIN REGAL MODEL WITH 3 BEDROOMS, 2 BATHS; OPEN FLOOR PLAN AND GREAT ROOM DESIGN WITH FORMAL DINING AREA; LARGE KITCHEN WITH SKYLIGHT, STAINLESS STEEL DISHWASHER AND LARGE BREAKFAST BAR; HOUSE FEATURES WATER SOFTNER, ALARM SYSTEM, LARGE PATIO WITH MOUNTAIN VIEWS. MASTER BEDROOM AND BATH SEPARATE FROM 2ND AND 3RD BEDROOMS. MASTER INCLUDES BAY WINDOW, VAULTED CEILING, CEILING FAN, WALK IN CLOSET
Last Agent to Sell the Property
BHHS Nevada Properties License #S.0167801 Listed on: 01/09/2013

Home Details
Home Type
- Single Family
Est. Annual Taxes
- $2,248
Year Built
- Built in 1997
Lot Details
- 7,841 Sq Ft Lot
- East Facing Home
- Back Yard Fenced
- Aluminum or Metal Fence
- Drip System Landscaping
- Backyard Sprinklers
- Property is in good condition
HOA Fees
- $104 Monthly HOA Fees
Parking
- 2 Car Garage
- Parking Storage or Cabinetry
- Inside Entrance
- Garage Door Opener
- Golf Cart Garage
Home Design
- Frame Construction
- Tile Roof
- Stucco
Interior Spaces
- 2,176 Sq Ft Home
- 1-Story Property
- Ceiling Fan
- Gas Fireplace
- Double Pane Windows
- Plantation Shutters
- Living Room with Fireplace
- Mountain Views
Kitchen
- Built-In Electric Oven
- <<microwave>>
- Dishwasher
- Pots and Pans Drawers
- Disposal
Flooring
- Carpet
- Ceramic Tile
Bedrooms and Bathrooms
- 3 Bedrooms
- 2 Full Bathrooms
Laundry
- Laundry Room
- Gas Dryer Hookup
Outdoor Features
- Courtyard
- Covered patio or porch
Schools
- Lummis William Elementary School
- Becker Middle School
- Palo Verde High School
Utilities
- Two cooling system units
- Central Air
- Multiple Heating Units
- Heating System Uses Gas
- Underground Utilities
- Water Purifier
Additional Features
- Handicap Accessible
- Energy-Efficient Windows
Community Details
Overview
- Senior Community
- Association fees include management, ground maintenance, recreation facilities, reserve fund
- Sun City Summerlin Association, Phone Number (702) 966-1400
- Sun City Summerlin Unit #47 Subdivision
- The community has rules related to covenants, conditions, and restrictions
Recreation
- Golf Course Community
- Tennis Courts
- Racquetball
- Fitness Center
- Community Pool
- Community Spa
Ownership History
Purchase Details
Home Financials for this Owner
Home Financials are based on the most recent Mortgage that was taken out on this home.Purchase Details
Home Financials for this Owner
Home Financials are based on the most recent Mortgage that was taken out on this home.Purchase Details
Similar Homes in the area
Home Values in the Area
Average Home Value in this Area
Purchase History
| Date | Type | Sale Price | Title Company |
|---|---|---|---|
| Bargain Sale Deed | $258,000 | Chicago Title Las Vegas | |
| Bargain Sale Deed | -- | Chicago Title Las Vegas | |
| Interfamily Deed Transfer | -- | None Available | |
| Interfamily Deed Transfer | -- | -- |
Mortgage History
| Date | Status | Loan Amount | Loan Type |
|---|---|---|---|
| Open | $299,000 | New Conventional | |
| Closed | $265,000 | New Conventional | |
| Closed | $10,000 | New Conventional | |
| Closed | $253,326 | FHA |
Property History
| Date | Event | Price | Change | Sq Ft Price |
|---|---|---|---|---|
| 07/18/2025 07/18/25 | Sold | $637,000 | -1.7% | $293 / Sq Ft |
| 06/10/2025 06/10/25 | Price Changed | $647,900 | -1.8% | $298 / Sq Ft |
| 05/23/2025 05/23/25 | For Sale | $659,900 | +155.8% | $303 / Sq Ft |
| 05/17/2013 05/17/13 | Sold | $258,000 | -14.0% | $119 / Sq Ft |
| 04/17/2013 04/17/13 | Pending | -- | -- | -- |
| 01/09/2013 01/09/13 | For Sale | $300,000 | -- | $138 / Sq Ft |
Tax History Compared to Growth
Tax History
| Year | Tax Paid | Tax Assessment Tax Assessment Total Assessment is a certain percentage of the fair market value that is determined by local assessors to be the total taxable value of land and additions on the property. | Land | Improvement |
|---|---|---|---|---|
| 2025 | $3,107 | $129,112 | $44,450 | $84,662 |
| 2024 | $3,017 | $129,112 | $44,450 | $84,662 |
| 2023 | $3,017 | $122,003 | $41,650 | $80,353 |
| 2022 | $2,930 | $108,115 | $34,300 | $73,815 |
| 2021 | $2,844 | $99,639 | $29,400 | $70,239 |
| 2020 | $2,759 | $98,465 | $28,700 | $69,765 |
| 2019 | $2,678 | $94,317 | $25,550 | $68,767 |
| 2018 | $2,600 | $87,487 | $21,000 | $66,487 |
| 2017 | $2,823 | $85,248 | $18,550 | $66,698 |
| 2016 | $2,462 | $83,332 | $16,450 | $66,882 |
| 2015 | $2,457 | $81,100 | $15,050 | $66,050 |
| 2014 | $2,385 | $70,882 | $15,050 | $55,832 |
Agents Affiliated with this Home
-
Angel Bothof
A
Seller's Agent in 2025
Angel Bothof
Linda Bothof
(702) 209-1921
1 in this area
25 Total Sales
-
Angela O'Hare
A
Buyer's Agent in 2025
Angela O'Hare
Real Broker LLC
(702) 370-5112
26 in this area
143 Total Sales
-
Linda Chain
L
Seller's Agent in 2013
Linda Chain
BHHS Nevada Properties
2 in this area
41 Total Sales
-
Admin Assistant
A
Buyer's Agent in 2013
Admin Assistant
NON-MLS OFFICE
(702) 260-1003
15 in this area
5,317 Total Sales
Map
Source: Las Vegas REALTORS®
MLS Number: 1312499
APN: 137-24-310-131
- 10628 Mission Lakes Ave
- 10532 Sea Palms Ave
- 10548 Findlay Ave
- 10525 Mission Lakes Ave
- 10525 Findlay Ave
- 2024 Bay Tree Dr
- 10537 Cogswell Ave
- 10724 Windledge Ave
- 10701 Windrose Point Ave
- 10709 Brinkwood Ave
- 10417 Sea Palms Ave
- 2124 Bay Tree Dr
- 10800 Brinkwood Ave Unit 49
- 10832 Heritage Hills Dr
- 10513 Longwood Dr
- 10524 Longwood Dr
- 10513 Shanna Trellis Ave
- 1900 Bellview St
- 2125 Capestone St
- 1904 Bellview St
