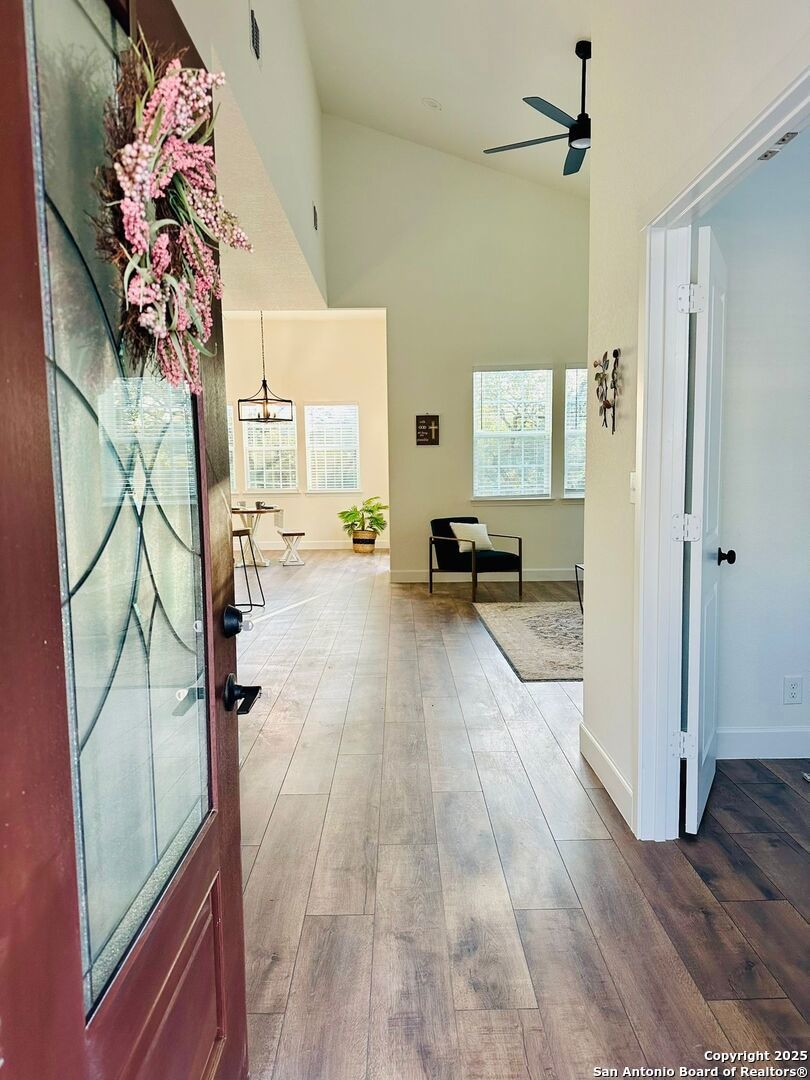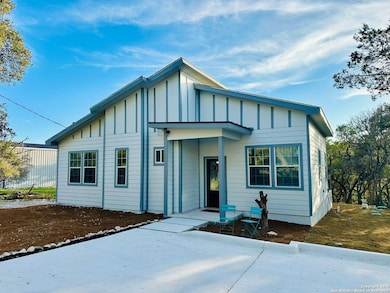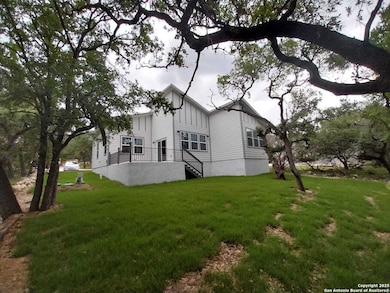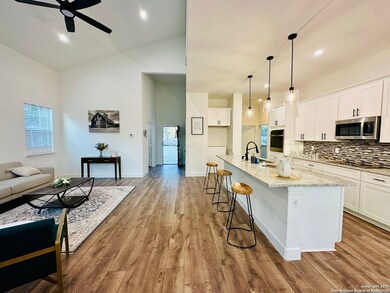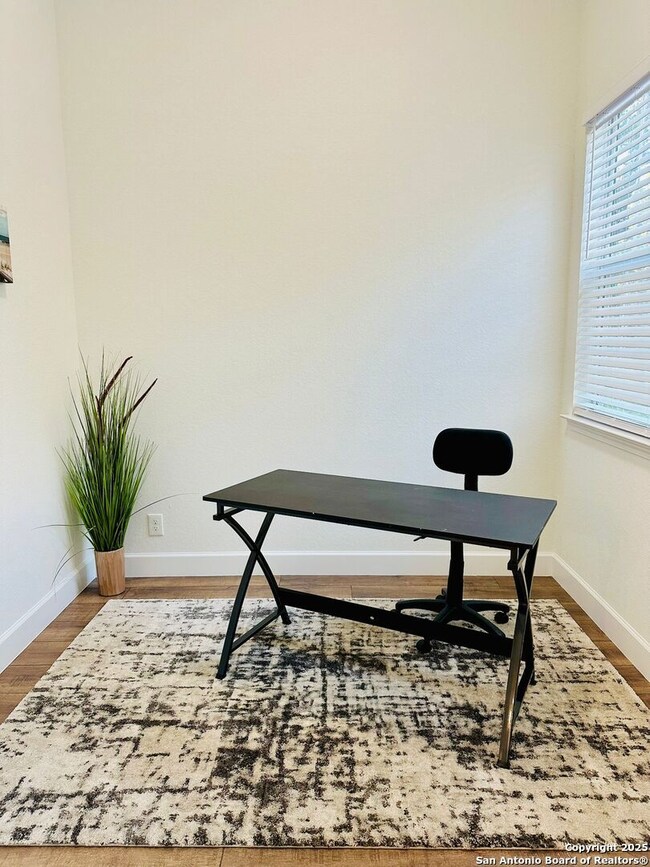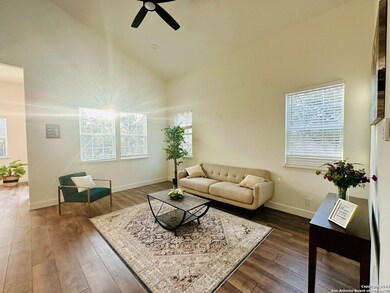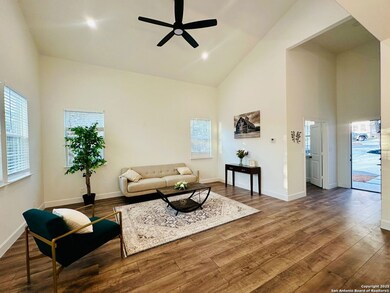1064 Overbrook Ln Spring Branch, TX 78070
Hill Country NeighborhoodHighlights
- Ceramic Tile Flooring
- Central Heating and Cooling System
- 1-Story Property
- Rebecca Creek Elementary School Rated A
- Ceiling Fan
About This Home
New Modern Home Open Floor plan with a upscale taste make this place a dream for anyone looking for a comfortable and Cozy living space. With its one-story design, 3 beds/2 baths and Office Ready to enjoy a spacious layout. The kitchen is a delightful space with its granite countertops and kitchen island, perfect for both cooking and entertaining guests. The wood laminated flooring adds a touch of elegance, and the high ceilings create a grand ambiance throughout the home. Stainless steel kitchen applianc
Listing Agent
Luis Ochoa
Truman and Saenz Realty Listed on: 07/18/2025
Home Details
Home Type
- Single Family
Est. Annual Taxes
- $722
Year Built
- Built in 2024
Lot Details
- 9,322 Sq Ft Lot
Home Design
- Slab Foundation
- Composition Roof
Interior Spaces
- 1,684 Sq Ft Home
- 1-Story Property
- Ceiling Fan
- Window Treatments
- Ceramic Tile Flooring
- Fire and Smoke Detector
- Washer Hookup
Kitchen
- Cooktop
- Microwave
Bedrooms and Bathrooms
- 3 Bedrooms
- 2 Full Bathrooms
Schools
- Cynlake High School
Utilities
- Central Heating and Cooling System
- Electric Water Heater
- Septic System
Community Details
- Built by Guizar Building
- Cypress Cove Comal Subdivision
Listing and Financial Details
- Assessor Parcel Number 150325041000
Map
Source: San Antonio Board of REALTORS®
MLS Number: 1885271
APN: 15-0325-0410-00
- 2637 Campestres
- 2540 Tanglewood Trail
- 1381 Overbrook Ln
- 1395 Overbrook Ln
- 1145 Overbrook Ln
- 2626 Campestres
- 3020 Tanglewood Trail
- 1915 Tanglewood Trail
- 169 Twin Lake Trail
- 253 Twin Lake Trail
- 1548 Winding Creek Trail
- 1720 Winding Creek Trail
- 492 Havasu Point
- 2421 Hornsby
- 461 Rosewood Dr
- 1491 Cypress Cove Rd
- 182 Palm
- 1588 Winding Creek Trail
- 546 Indian Scout
- 358 Toucan Dr
- 1302 Cedar Grove Trail
- 117 Lightning Bolt
- 1211 Rimrock Cove
- 938 Covered Wagon
- 289 Stargrass Unit A
- 289 Stargrass
- 289 Stargrass Unit B
- 234 Star Grass Unit 1-B
- 350 Indian Canyon Unit B
- 155 N Rip Ford Rd Unit A
- 349 Will Rogers Dr Unit A
- 1178 Lakeshore Dr
- 2503 Golf Dr
- 1240 Canyon Shores
- 1251 Canyon Shores Unit 2
- 495 Cimarron
- 3133 Puter Creek Rd Unit B
- 473 High Dr
- 418 Cimarron
- 1023 Mystic Breeze
