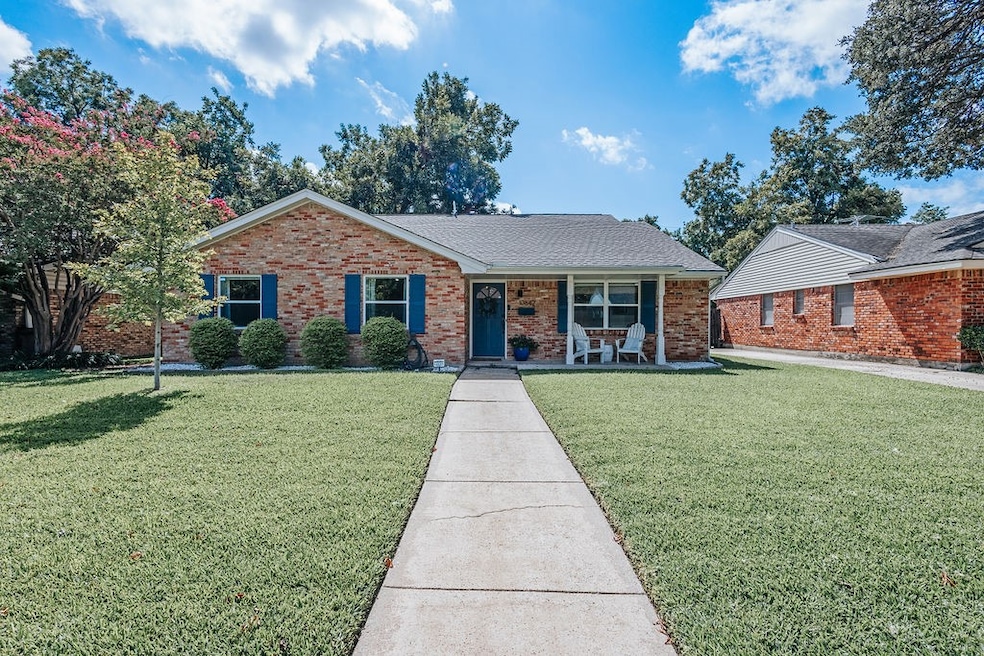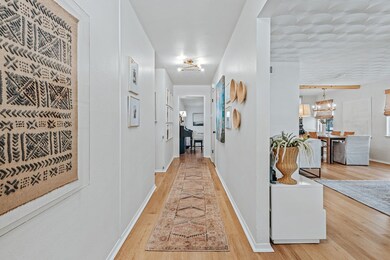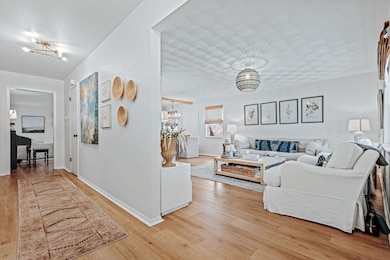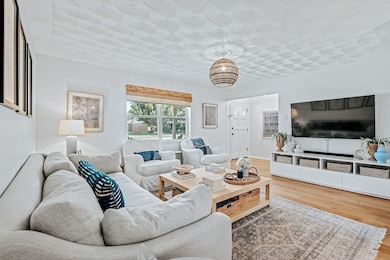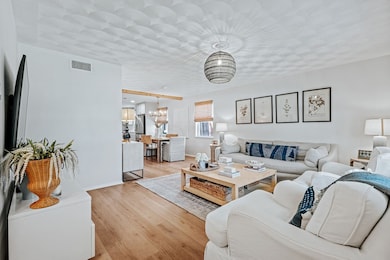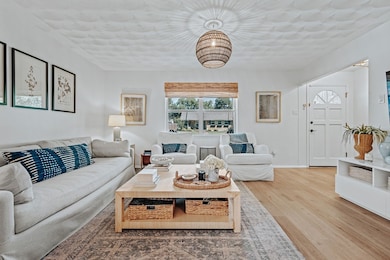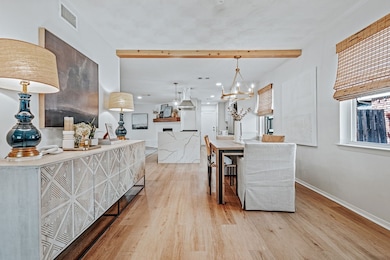10642 Mapleridge Dr Dallas, TX 75238
Lake Highlands NeighborhoodHighlights
- Open Floorplan
- French Provincial Architecture
- 2 Car Attached Garage
- Lake Highlands Junior High School Rated A-
- Lawn
- 5-minute walk to B. B. Owen Park
About This Home
Say hello to 10642 Mapleridge Drive, a tastefully reimagined sanctuary in the heart of Lake Highlands. This sophisticated 4 bed, 2 bath home offers a perfect blend of modern updates and timeless charm, featuring a comprehensive renovation that leaves no detail untouched. Roof and foundation 2021. Step inside to discover a spacious and inviting layout that seamlessly connects the living spaces, ideal for both entertaining and everyday living. The home boasts updated systems throughout, ensuring peace of mind. The tastefully redesigned kitchen serves as the heart of the home, expertly appointed with high-end finishes, appliances, and stunning waterfall quartz countertop. Retreat each offering a serene escape with ample natural light and storage. The modern bathrooms are meticulously crafted to accommodate double sinks, shower and tub and walk-in closet. On one of LH sweetest streets, this beautifully updated home is ready to welcome you!
Listing Agent
Compass RE Texas, LLC Brokerage Phone: 972-900-7409 License #0690663 Listed on: 11/12/2025

Home Details
Home Type
- Single Family
Est. Annual Taxes
- $8,240
Year Built
- Built in 1965
Lot Details
- 7,579 Sq Ft Lot
- Wood Fence
- Interior Lot
- Few Trees
- Lawn
- Back Yard
- Historic Home
Parking
- 2 Car Attached Garage
- Rear-Facing Garage
Home Design
- French Provincial Architecture
- Brick Exterior Construction
- Slab Foundation
- Shingle Roof
- Composition Roof
Interior Spaces
- 2,006 Sq Ft Home
- 1-Story Property
- Open Floorplan
- Wired For Sound
- Built-In Features
- Decorative Lighting
- Family Room with Fireplace
- Living Room with Fireplace
- Luxury Vinyl Plank Tile Flooring
Kitchen
- Eat-In Kitchen
- Gas Range
- Microwave
- Dishwasher
- Kitchen Island
- Disposal
Bedrooms and Bathrooms
- 4 Bedrooms
- Walk-In Closet
- 2 Full Bathrooms
- Double Vanity
Outdoor Features
- Rain Gutters
Schools
- Wallace Elementary School
- Lake Highlands School
Utilities
- Central Heating and Cooling System
- Vented Exhaust Fan
- High Speed Internet
Listing and Financial Details
- Residential Lease
- Property Available on 11/12/25
- Tenant pays for all utilities
- Short Term Lease
- Legal Lot and Block 22 / D8093
- Assessor Parcel Number 00000790858000000
Community Details
Overview
- Lake Highlands Estates Subdivision
Pet Policy
- Pets Allowed
- Pet Deposit $500
- 2 Pets Allowed
Map
Source: North Texas Real Estate Information Systems (NTREIS)
MLS Number: 21110759
APN: 00000790858000000
- 10525 Estate Ln
- 10515 Yorkford Dr
- 10436 Royalwood Dr
- 9519 Park Highlands Dr
- 10419 Royalwood Dr
- 9640 Bryson Dr Unit 9640
- 10641 Larchfield Ln
- 10626 Larchfield Ln
- 10416 Church Rd
- 9609 Livenshire Dr
- 9662 Ferndale Rd
- 9631 Liptonshire Dr
- 9652 Ferndale Rd
- 10927 Middle Knoll Dr
- 9225 Plano Rd
- 9124 Lynbrook Dr
- 10623 Mccree Rd
- 9962 Larchbrook Dr
- 8931 Club Creek Cir
- 11014 Mccree Rd
- 10529 Yorkford Dr
- 9670 Lynbrook Dr
- 10415 Mapleridge Dr
- 10416 Church Rd
- 9652 Ferndale Rd
- 10922 Villa Haven Dr
- 9607 Wickersham Rd
- 9426 Rolling Rock Ln
- 10665 Lake Haven Dr
- 11100 Walnut Hill Ln
- 11026 Mccree Rd
- 9026 Livenshire Dr
- 8907 Club Creek Cir
- 13246 Pandora Dr
- 11330 Amanda Ln
- 11211 Mccree Rd
- 9123 Aldwick Dr
- 9842 Audelia Rd
- 9707 Walnut Hill Ln
- 8730 Grenadier Dr
