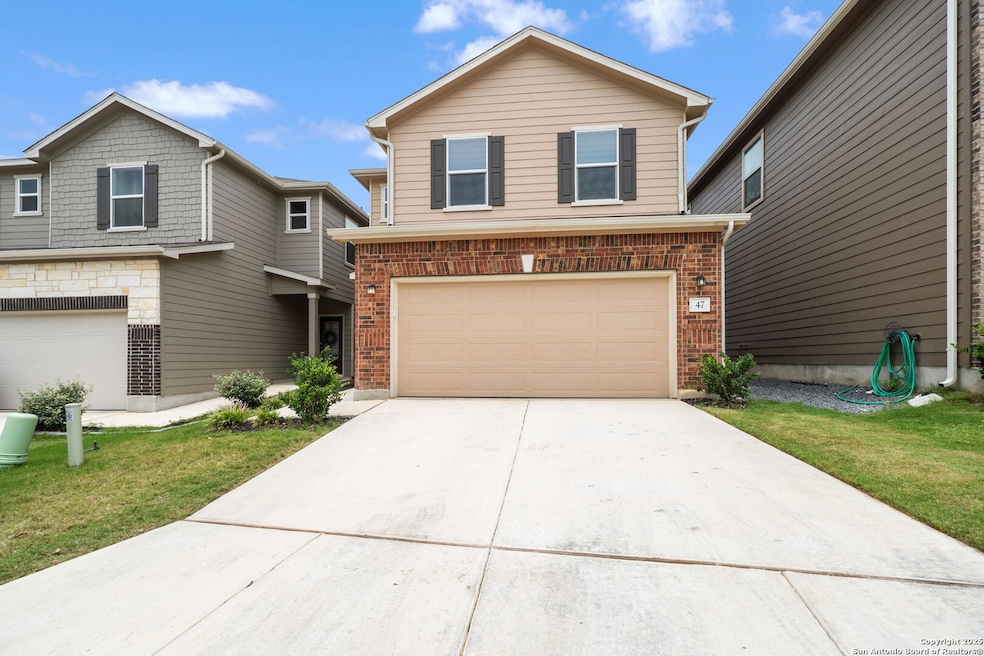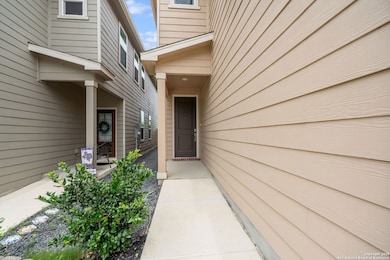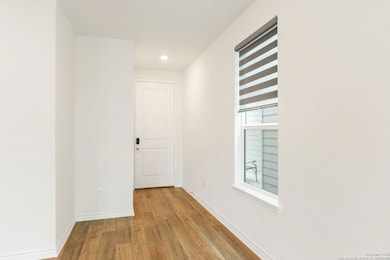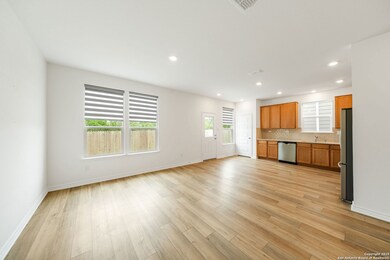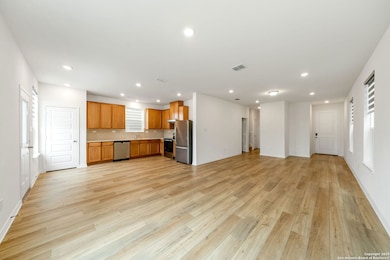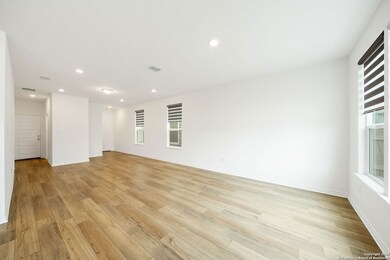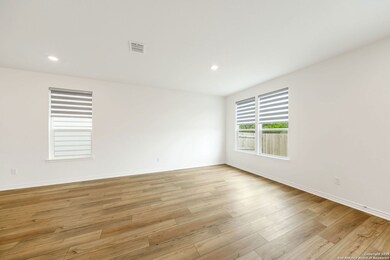10643 Military Dr W San Antonio, TX 78251
Highlights
- Custom Closet System
- Eat-In Kitchen
- Central Heating and Cooling System
- Game Room
- Laundry Room
- Combination Dining and Living Room
About This Home
Step into this inviting 3-bedroom, 2-bathroom haven and immediately be greeted by the spaciousness of 9-foot ceilings on the first floor. The heart of the home lies in its beautifully appointed kitchen, featuring sleek Silestone Blanco City countertops, a modern Emser CatchTM glossy tile backsplash, and a suite of high-quality Whirlpool appliances. Retreat to the primary bath, where a luxurious 42-inch shower awaits, complete with an elegant Emser tile surround and a raised vanity for added comfort. Throughout the home, you'll find thoughtful details that enhance the living experience. GenerationsTM lighting fixtures cast a warm glow, while a Carrara style entry door welcomes you with timeless elegance. Stylish vinyl plank flooring provides both beauty and durability underfoot. For added convenience, this home is equipped with a reverse osmosis system for clean, refreshing water, a soft water loop to protect your appliances, and an exterior rear door with a built-in insert, offering privacy and light control. This is more than just a house; it's a carefully designed space.
Listing Agent
Tyler Johnston
Keller Williams Heritage Listed on: 06/06/2025
Home Details
Home Type
- Single Family
Est. Annual Taxes
- $29,628
Year Built
- Built in 2024
Lot Details
- Fenced
Home Design
- Brick Exterior Construction
- Slab Foundation
- Composition Roof
- Roof Vent Fans
Interior Spaces
- 2,080 Sq Ft Home
- 2-Story Property
- Window Treatments
- Combination Dining and Living Room
- Game Room
- Carpet
- Fire and Smoke Detector
Kitchen
- Eat-In Kitchen
- Stove
- Cooktop
- Dishwasher
- Disposal
Bedrooms and Bathrooms
- 4 Bedrooms
- Custom Closet System
- Walk-In Closet
- 3 Full Bathrooms
Laundry
- Laundry Room
- Laundry on main level
- Dryer
- Washer
Parking
- 2 Car Garage
- Garage Door Opener
Schools
- Murnin Elementary School
- Vale Middle School
- Stevens High School
Utilities
- Central Heating and Cooling System
- Electric Water Heater
- Private Sewer
Community Details
- Built by KB HOME
- Westover Hills Subdivision
Listing and Financial Details
- Rent includes fees, amnts
Map
Source: San Antonio Board of REALTORS®
MLS Number: 1873553
APN: 14914-000-0030
- 10643 W Military Dr
- 10643 W Military Dr Unit 39
- 10643 W Military Dr Unit 37
- 1222 Bobcat Pass
- 1336 Leopard Hunt
- 1339 Tiger Path
- 10526 Cat Mountain
- 10830 Deepwater Bay
- 10707 Tiger Chase
- 10618 Tiger Chase
- 11819 Rousseau St
- 11807 Rousseau St
- 1020 Lion King
- 10403 Cub Haven
- 1427 Diamond Bluff
- 1011 Cat Mesa
- 1307 Diamond Bluff
- 11587 Rousseau St
- 10323 Bobcat Bluff
- 11615 Dundalk
- 10643 W Military Dr Unit 14
- 10643 W Military Dr Unit 37
- 10643 W Military Dr Unit 56
- 10626 Cat Mountain
- 1331 Tiger Path
- 1008 Bobcat Creek
- 1427 Diamond Bluff
- 1403 Diamond Bluff
- 1007 Cat Mesa
- 10438 Tiger Field
- 1134 Coral Bay
- 10526 Tiger Way
- 10202 Tiger Field
- 10330 Tiger Paw
- 1297 W Loop 1604 N
- 646 Limestone Flat
- 1297 W Loop 1604 N
- 671 Lynx Mountain
- 2015 Escala Pkwy
- 10114 Ranger Canyon
