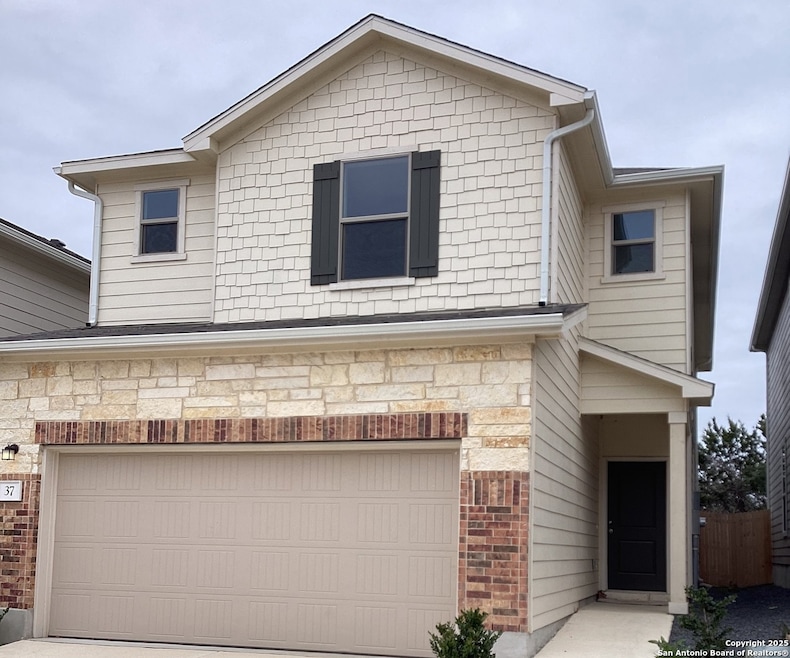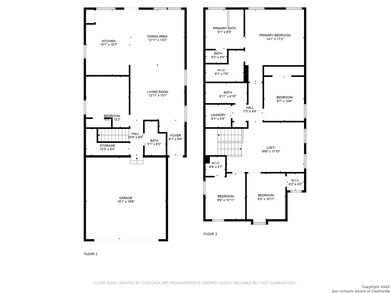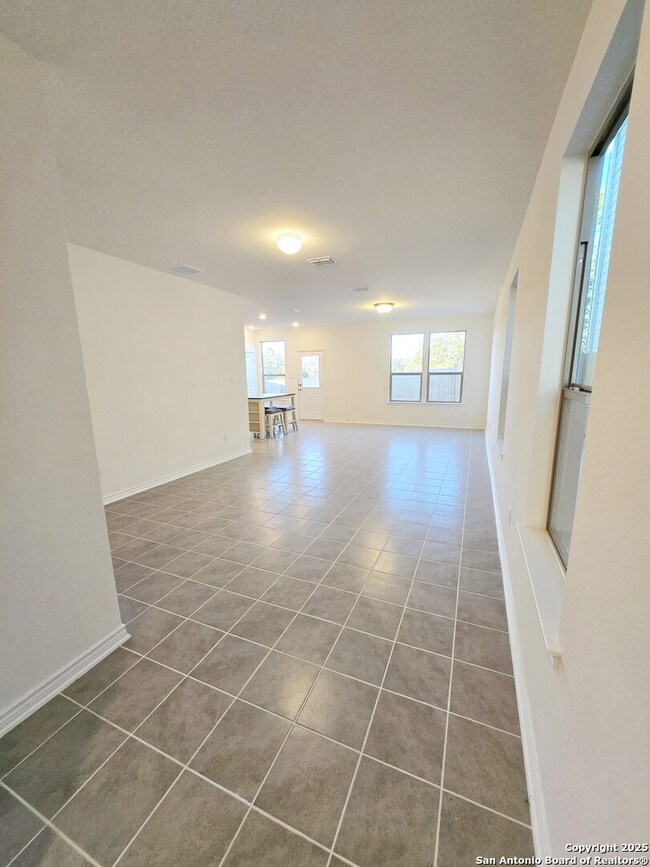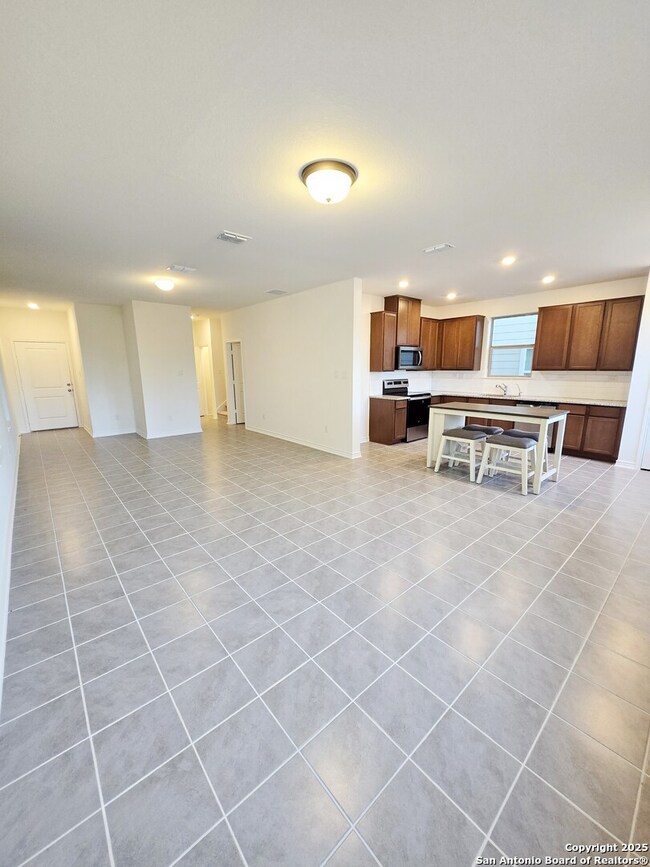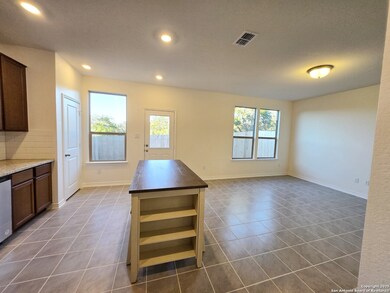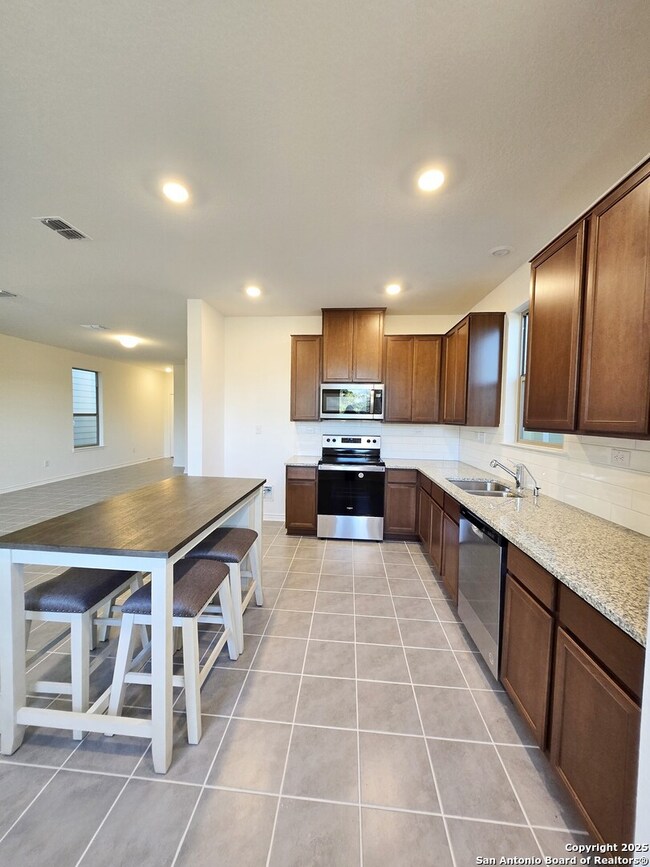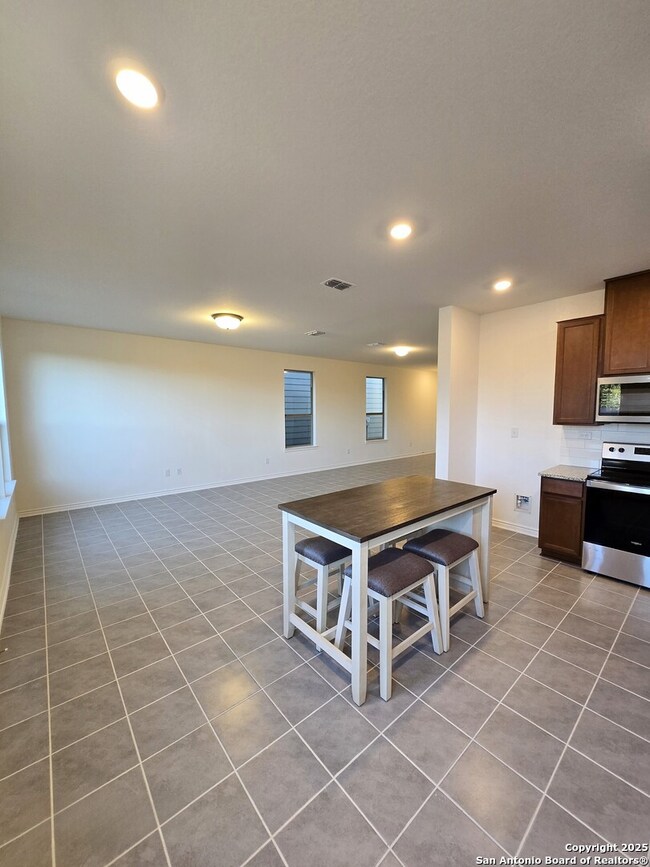10643 W Military Dr Unit 37 San Antonio, TX 78251
Highlights
- Solid Surface Countertops
- Eat-In Kitchen
- Walk-In Closet
- Game Room
- Double Pane Windows
- Tankless Water Heater
About This Home
Welcome to your brand-new family haven located in a secure gated community! This spacious 5-bedroom, 3-full bath home features an open floor plan with a convenient first-floor bedroom and full bath-perfect for guests or multigenerational living. Enjoy two distinct living areas ideal for entertaining friends and family, and unwind in the luxurious garden tub with a separate shower. Step outside to a charming, low-maintenance yard that backs up to Sea World-imagine relaxing evenings with summer fireworks l
Home Details
Home Type
- Single Family
Year Built
- Built in 2023
Parking
- 2 Car Garage
Home Design
- Brick Exterior Construction
- Slab Foundation
- Composition Roof
Interior Spaces
- 2,080 Sq Ft Home
- 2-Story Property
- Ceiling Fan
- Double Pane Windows
- Window Treatments
- Combination Dining and Living Room
- Game Room
- Fire and Smoke Detector
Kitchen
- Eat-In Kitchen
- Stove
- Solid Surface Countertops
Flooring
- Carpet
- Ceramic Tile
Bedrooms and Bathrooms
- 5 Bedrooms
- Walk-In Closet
- 3 Full Bathrooms
Laundry
- Laundry on main level
- Washer Hookup
Schools
- Lewis Elementary School
- Vale Middle School
- Stevens High School
Utilities
- Central Heating and Cooling System
- Programmable Thermostat
- Tankless Water Heater
Additional Features
- ENERGY STAR Qualified Equipment
- Rain Gutters
- Fenced
Community Details
- Westover Hills Subdivision
Listing and Financial Details
- Rent includes fees, amnts
- Assessor Parcel Number 149141000370
- Seller Concessions Offered
Map
Source: San Antonio Board of REALTORS®
MLS Number: 1885427
APN: 14914-100-0370
- 10643 W Military Dr
- 10643 W Military Dr Unit 39
- 10643 Military Dr W
- 1336 Leopard Hunt
- 1339 Tiger Path
- 1222 Bobcat Pass
- 10526 Cat Mountain
- 10830 Deepwater Bay
- 10707 Tiger Chase
- 11819 Rousseau St
- 10618 Tiger Chase
- 11807 Rousseau St
- 10403 Cub Haven
- 1020 Lion King
- 1427 Diamond Bluff
- 1307 Diamond Bluff
- 1011 Cat Mesa
- 11587 Rousseau St
- 10323 Bobcat Bluff
- 10308 Bobcat Bluff
- 10643 W Military Dr Unit 56
- 10626 Cat Mountain
- 1331 Tiger Path
- 1427 Diamond Bluff
- 1403 Diamond Bluff
- 1008 Bobcat Creek
- 1007 Cat Mesa
- 10438 Tiger Field
- 1134 Coral Bay
- 10526 Tiger Way
- 10202 Tiger Field
- 10330 Tiger Paw
- 1297 W Loop 1604 N
- 646 Limestone Flat
- 1297 W Loop 1604 N
- 671 Lynx Mountain
- 2015 Escala Pkwy
- 10114 Ranger Canyon
- 650 Lynx Mountain
- 670 Rattler Bluff
