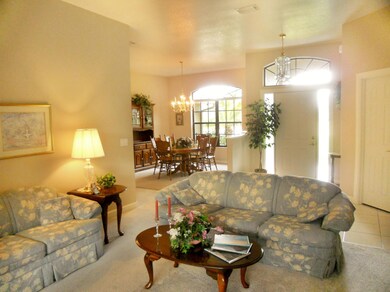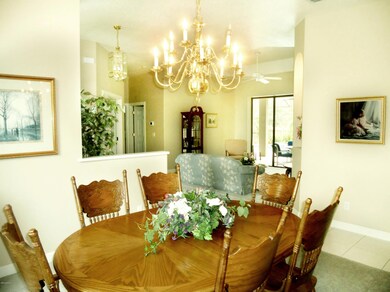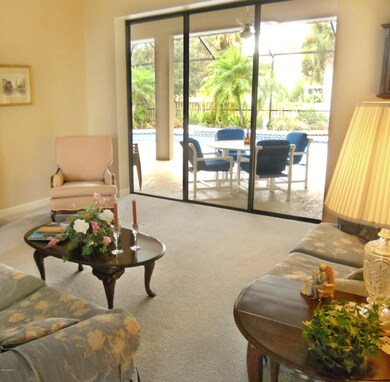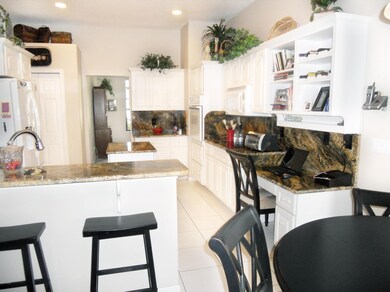
1065 Mercedes Dr Merritt Island, FL 32952
Highlights
- Boat Dock
- Pool View
- Breakfast Area or Nook
- In Ground Pool
- Screened Porch
- Cul-De-Sac
About This Home
As of December 2013Welcome to this beautiful Twin Rivers pool home, located on a peaceful cul-de-sac. Upon entering you are greeted by wonderful natural light emanating throughout this spacious residence. A gourmet kitchen, with gorgeous granite counters, island & breakfast bar, opens to the charming family room with fireplace, making this an ideal place to gather with family & friends. The tranquil master suite has an expansive master bath, separate closets & private access to the covered lanai & tropical pool. The wonderful pool area is a fantastic place to entertain or just relax. This inviting home has 2 more bedrooms, den/4th bedroom, formal dining, separate laundry & 2 car garage. This lovely South Merritt Island community boasts its own community dock & wonderful tree lined streets, a must see.
Last Agent to Sell the Property
Florida Lifestyle Realty LLC License #3061722 Listed on: 11/19/2013
Home Details
Home Type
- Single Family
Est. Annual Taxes
- $2,978
Year Built
- Built in 1995
Lot Details
- 0.34 Acre Lot
- Cul-De-Sac
- North Facing Home
HOA Fees
- $33 Monthly HOA Fees
Parking
- 2 Car Attached Garage
- Garage Door Opener
Home Design
- Shingle Roof
- Concrete Siding
- Block Exterior
- Asphalt
- Stucco
Interior Spaces
- 2,530 Sq Ft Home
- 1-Story Property
- Ceiling Fan
- Wood Burning Fireplace
- Family Room
- Living Room
- Dining Room
- Screened Porch
- Pool Views
Kitchen
- Breakfast Area or Nook
- Breakfast Bar
- Electric Range
- <<microwave>>
- Dishwasher
- Kitchen Island
- Disposal
Flooring
- Carpet
- Tile
Bedrooms and Bathrooms
- 4 Bedrooms
- Split Bedroom Floorplan
- Dual Closets
- Walk-In Closet
- 3 Full Bathrooms
- Separate Shower in Primary Bathroom
Laundry
- Laundry Room
- Dryer
- Washer
- Sink Near Laundry
Home Security
- Security System Owned
- Fire and Smoke Detector
Pool
- In Ground Pool
- Screen Enclosure
Outdoor Features
- Patio
Schools
- Tropical Elementary School
- Jefferson Middle School
- Merritt Island High School
Utilities
- Central Heating and Cooling System
- Electric Water Heater
- Septic Tank
- Cable TV Available
Listing and Financial Details
- Assessor Parcel Number 25-36-24-02-00000.0-0013.00
Community Details
Overview
- Twin Rivers Subdivision
Recreation
- Boat Dock
Ownership History
Purchase Details
Home Financials for this Owner
Home Financials are based on the most recent Mortgage that was taken out on this home.Similar Homes in Merritt Island, FL
Home Values in the Area
Average Home Value in this Area
Purchase History
| Date | Type | Sale Price | Title Company |
|---|---|---|---|
| Warranty Deed | $301,500 | Island Title & Escrow Agency |
Mortgage History
| Date | Status | Loan Amount | Loan Type |
|---|---|---|---|
| Open | $240,000 | New Conventional | |
| Closed | $252,000 | New Conventional | |
| Closed | $245,000 | Credit Line Revolving | |
| Previous Owner | $15,000 | Credit Line Revolving | |
| Previous Owner | $157,500 | New Conventional |
Property History
| Date | Event | Price | Change | Sq Ft Price |
|---|---|---|---|---|
| 07/17/2025 07/17/25 | For Sale | $795,000 | +163.7% | $314 / Sq Ft |
| 12/20/2013 12/20/13 | Sold | $301,500 | +0.5% | $119 / Sq Ft |
| 11/21/2013 11/21/13 | Pending | -- | -- | -- |
| 11/18/2013 11/18/13 | For Sale | $299,900 | -- | $119 / Sq Ft |
Tax History Compared to Growth
Tax History
| Year | Tax Paid | Tax Assessment Tax Assessment Total Assessment is a certain percentage of the fair market value that is determined by local assessors to be the total taxable value of land and additions on the property. | Land | Improvement |
|---|---|---|---|---|
| 2023 | $3,933 | $298,710 | $0 | $0 |
| 2022 | $3,679 | $290,010 | $0 | $0 |
| 2021 | $3,847 | $281,570 | $0 | $0 |
| 2020 | $3,789 | $277,690 | $0 | $0 |
| 2019 | $3,747 | $271,450 | $0 | $0 |
| 2018 | $3,760 | $266,390 | $0 | $0 |
| 2017 | $3,804 | $260,920 | $0 | $0 |
| 2016 | $3,875 | $255,560 | $35,000 | $220,560 |
| 2015 | $3,994 | $253,790 | $35,000 | $218,790 |
| 2014 | $4,025 | $251,780 | $35,000 | $216,780 |
Agents Affiliated with this Home
-
Julie Steele

Seller's Agent in 2025
Julie Steele
Blue Marlin Real Estate
(321) 302-2897
12 in this area
52 Total Sales
-
Jonathan Williams

Seller's Agent in 2013
Jonathan Williams
Florida Lifestyle Realty LLC
(321) 720-8866
90 in this area
753 Total Sales
-
Kelly Hamilton

Seller Co-Listing Agent in 2013
Kelly Hamilton
Florida Lifestyle Realty LLC
(321) 863-4915
31 in this area
114 Total Sales
-
Linda Wise

Buyer's Agent in 2013
Linda Wise
Tropical Realty & Inv. of Brev
(321) 480-1141
57 in this area
107 Total Sales
Map
Source: Space Coast MLS (Space Coast Association of REALTORS®)
MLS Number: 682952
APN: 25-36-24-02-00000.0-0013.00
- 1140 Aranceto Cir
- 1250 Aranceto Cir
- 1290 Mercedes Dr
- 1239 Guy Island Dr
- 1025 Aranceto Cir
- 1260 Tropical Cove Dr
- 000 S Unknown Pkwy
- 3120 S Courtenay Pkwy
- 3660 S Courtenay Pkwy
- 3775 S Tropical Trail
- 1165 Old Parsonage Dr
- 3835 S Tropical Trail
- 741 Carriage Ln
- 1150 Old Parsonage Dr
- 3869 S Tropical Trail
- 1110 Old Parsonage Dr
- 2942 Heritage Cir
- 2702 Barrow Dr
- 2703 Barrow Dr
- 833 Woodbine Dr






