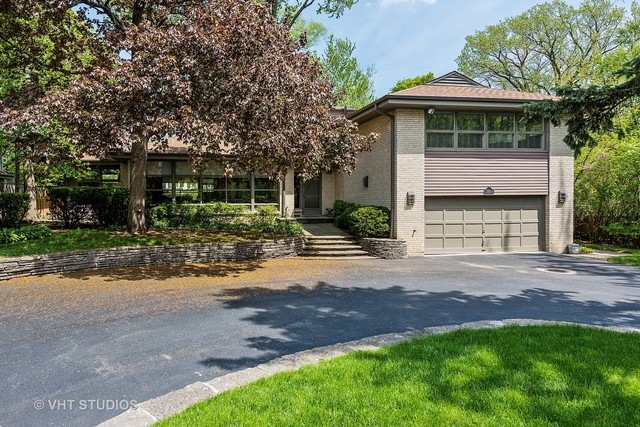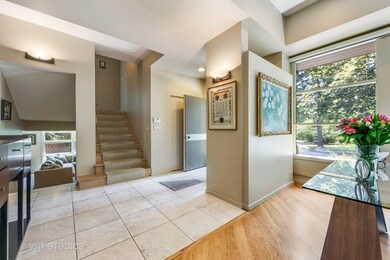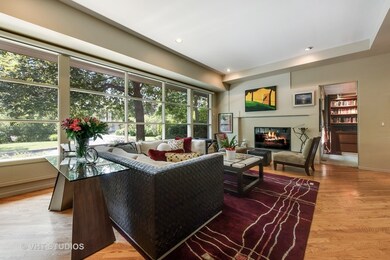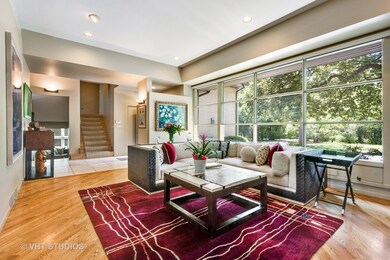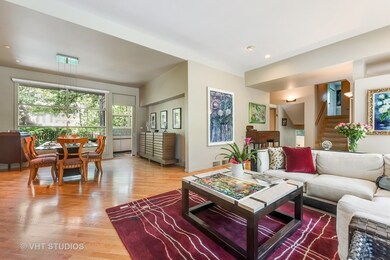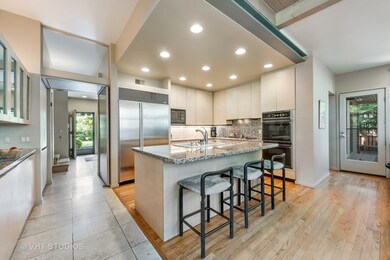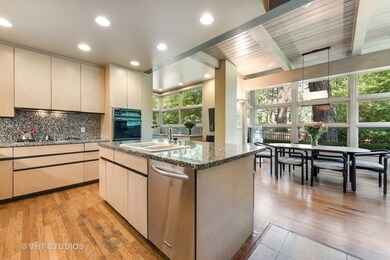
1065 Skokie Ridge Dr Glencoe, IL 60022
Highlights
- Landscaped Professionally
- Recreation Room
- <<bathWithWhirlpoolToken>>
- West School Rated A
- Wood Flooring
- Home Office
About This Home
As of March 2022Picture yourself in the heart of Glencoe in a neo-classic~mid-century modern tri-level family home completely renovated by award-winning architect/author Paul Froncek. The grand circular driveway welcomes you inside to a light & love filled living/dining room, 1st floor office, updated kitchen w/SS appliances, granite breakfast bar, counters, prep/work area & eat-in kitchen. Step down to a large family room, computer & office area, laundry room & attached 2 car garage. Continue downstairs to a huge rec room, bed & full bath. Retreat upstairs to 3 of the 5 beds,the Jr. suite w/a private bath, 2 additional generous sized bedrooms w/shared hall bath. The Master Suite occupies the entire 3rd floor w/ a fabulous walk in closet & beautiful Master bath w/marble bath & separate shower. Wonderful fenced yard with patio. Great pet friendly neighborhood, walk to middle school, town, train, shopping, close to the highway, the Botanic Gardens, beach, golf course & more. Exclusions apply.
Last Agent to Sell the Property
Baird & Warner License #471011890 Listed on: 06/27/2017

Last Buyer's Agent
Barbara Mawicke
@properties
Home Details
Home Type
- Single Family
Est. Annual Taxes
- $25,643
Year Built | Renovated
- 1954 | 1990
Lot Details
- Fenced Yard
- Landscaped Professionally
Parking
- Attached Garage
- Garage Transmitter
- Garage Door Opener
- Circular Driveway
- Parking Included in Price
- Garage Is Owned
Home Design
- Tri-Level Property
- Brick Exterior Construction
- Slab Foundation
- Asphalt Shingled Roof
- Cedar
Interior Spaces
- Gas Log Fireplace
- Breakfast Room
- Home Office
- Recreation Room
- Wood Flooring
Kitchen
- Breakfast Bar
- Walk-In Pantry
- <<doubleOvenToken>>
- <<microwave>>
- High End Refrigerator
- Dishwasher
- Stainless Steel Appliances
- Disposal
Bedrooms and Bathrooms
- Primary Bathroom is a Full Bathroom
- Dual Sinks
- <<bathWithWhirlpoolToken>>
- Separate Shower
Laundry
- Dryer
- Washer
Finished Basement
- Basement Fills Entire Space Under The House
- Finished Basement Bathroom
Outdoor Features
- Patio
- Outdoor Grill
Utilities
- Forced Air Heating and Cooling System
- Heating System Uses Gas
- Lake Michigan Water
Listing and Financial Details
- Homeowner Tax Exemptions
Ownership History
Purchase Details
Home Financials for this Owner
Home Financials are based on the most recent Mortgage that was taken out on this home.Purchase Details
Home Financials for this Owner
Home Financials are based on the most recent Mortgage that was taken out on this home.Purchase Details
Home Financials for this Owner
Home Financials are based on the most recent Mortgage that was taken out on this home.Purchase Details
Home Financials for this Owner
Home Financials are based on the most recent Mortgage that was taken out on this home.Similar Homes in the area
Home Values in the Area
Average Home Value in this Area
Purchase History
| Date | Type | Sale Price | Title Company |
|---|---|---|---|
| Warranty Deed | -- | -- | |
| Warranty Deed | -- | -- | |
| Deed | $845,000 | Chicago Title | |
| Interfamily Deed Transfer | -- | Chicago Title Insurance Comp |
Mortgage History
| Date | Status | Loan Amount | Loan Type |
|---|---|---|---|
| Open | $952,000 | No Value Available | |
| Previous Owner | -- | Credit Line Revolving | |
| Previous Owner | $625,000 | New Conventional | |
| Previous Owner | $633,750 | New Conventional | |
| Previous Owner | $350,000 | Adjustable Rate Mortgage/ARM | |
| Previous Owner | $65,347 | New Conventional | |
| Previous Owner | $152,000 | Unknown |
Property History
| Date | Event | Price | Change | Sq Ft Price |
|---|---|---|---|---|
| 03/18/2022 03/18/22 | Sold | $1,190,000 | -0.8% | $325 / Sq Ft |
| 01/09/2022 01/09/22 | Pending | -- | -- | -- |
| 01/06/2022 01/06/22 | For Sale | $1,199,000 | +41.9% | $327 / Sq Ft |
| 04/19/2018 04/19/18 | Sold | $845,000 | +0.1% | $231 / Sq Ft |
| 02/09/2018 02/09/18 | Pending | -- | -- | -- |
| 12/05/2017 12/05/17 | For Sale | $844,000 | 0.0% | $230 / Sq Ft |
| 11/25/2017 11/25/17 | Pending | -- | -- | -- |
| 09/20/2017 09/20/17 | Price Changed | $844,000 | -4.0% | $230 / Sq Ft |
| 06/27/2017 06/27/17 | For Sale | $879,000 | -- | $240 / Sq Ft |
Tax History Compared to Growth
Tax History
| Year | Tax Paid | Tax Assessment Tax Assessment Total Assessment is a certain percentage of the fair market value that is determined by local assessors to be the total taxable value of land and additions on the property. | Land | Improvement |
|---|---|---|---|---|
| 2024 | $25,643 | $108,000 | $25,434 | $82,566 |
| 2023 | $23,917 | $108,000 | $25,434 | $82,566 |
| 2022 | $23,917 | $108,000 | $25,434 | $82,566 |
| 2021 | $18,720 | $68,627 | $19,075 | $49,552 |
| 2020 | $18,238 | $68,627 | $19,075 | $49,552 |
| 2019 | $18,448 | $74,595 | $19,075 | $55,520 |
| 2018 | $16,219 | $68,954 | $16,249 | $52,705 |
| 2017 | $16,196 | $68,954 | $16,249 | $52,705 |
| 2016 | $17,057 | $76,055 | $16,249 | $59,806 |
| 2015 | $12,655 | $50,939 | $13,423 | $37,516 |
| 2014 | $12,356 | $50,939 | $13,423 | $37,516 |
| 2013 | $13,526 | $58,140 | $13,423 | $44,717 |
Agents Affiliated with this Home
-
Megan Mawicke

Seller's Agent in 2022
Megan Mawicke
@ Properties
(312) 307-1157
5 in this area
156 Total Sales
-
John Mawicke

Seller Co-Listing Agent in 2022
John Mawicke
@ Properties
(312) 342-4278
2 in this area
76 Total Sales
-
Carol Gooze

Buyer's Agent in 2022
Carol Gooze
@ Properties
(847) 909-5585
7 in this area
32 Total Sales
-
Marlene Rubenstein

Seller's Agent in 2018
Marlene Rubenstein
Baird Warner
(847) 565-6666
35 in this area
451 Total Sales
-
Dena Fox

Seller Co-Listing Agent in 2018
Dena Fox
Baird Warner
(847) 899-4666
15 in this area
158 Total Sales
-
B
Buyer's Agent in 2018
Barbara Mawicke
@properties
Map
Source: Midwest Real Estate Data (MRED)
MLS Number: MRD09671306
APN: 04-01-410-010-0000
- 1171 Hohlfelder Rd
- 1180 Oak Ridge Dr
- 1133 Mayfair Ln
- 941 Skokie Ridge Dr
- 1200 Green Bay Rd
- 1060 Edgebrook Ln
- 1265 Longmeadow Ln
- 540 Green Bay Rd
- 595 Lincoln Ave
- 759 Strawberry Hill Dr
- 794 Greenwood Ave
- 219 Lincoln Dr
- 70 Estate Dr
- 537 County Line Rd
- 575 County Line Rd
- 677 Greenleaf Ave
- 606 Green Bay Rd Unit 2A
- 313 Hawthorn Ave Unit 313F
- 590 Green Bay Rd Unit 590
- 151 Pine Point Dr
