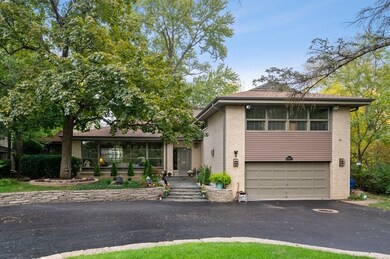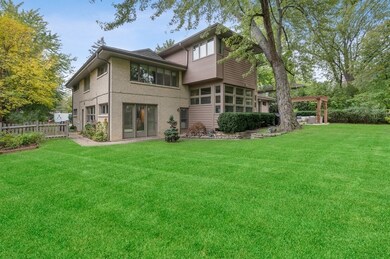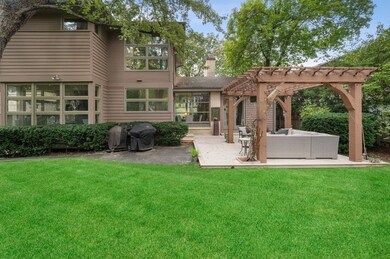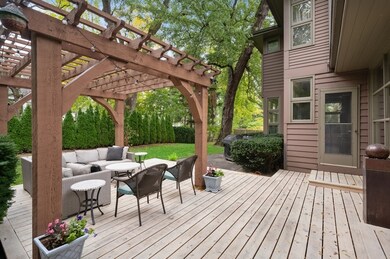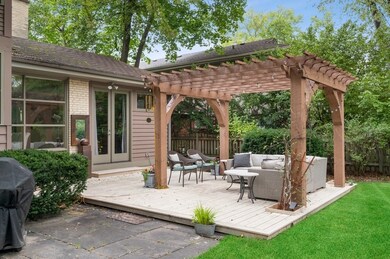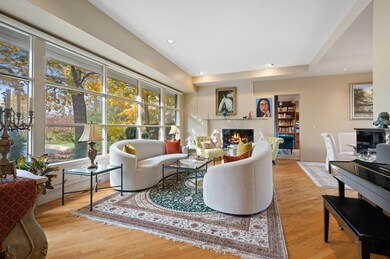
1065 Skokie Ridge Dr Glencoe, IL 60022
Highlights
- Landscaped Professionally
- Recreation Room
- <<bathWithWhirlpoolToken>>
- West School Rated A
- Wood Flooring
- Home Office
About This Home
As of March 2022A cool, modern home with a mid century vibe in the desirable Skokie Ridge neighborhood! Built in 1954 but later completely renovated by award-winning architect Paul Froncek - the sun drenched home is filled with clean lines and expansive windows throughout. The home is perfect for entertaining inside with the great first floor flow or outside on the recently updated backyard, large patio and gorgeous pergola! The light shines in through the large living room windows and filters into the separate dining room. A chef will love the layout of the kitchen, filled with storage and a great eat-in area with floor to ceiling windows so you can admire the lush yard. Working from home...there is a private first floor office with a beautiful beamed ceiling. Gather family and friends in the large family room that also has a separate office area leading to the backyard. Upstairs has a serene primary suite with a fabulous walk-in closet and a beautiful marble bathroom, all separated from the family bedrooms. 3 other bedrooms on the 2nd floor (one is ensuite with a newly renovated bathroom). The finished lower level boasts a workout room, bedroom and full bath perfect for guests or live-in childcare to have their own separate area. This home is close to everything - walk to the Middle school (Central), fabulous Downton Glencoe filled with shopping and restaurants, the train, beach, golf course & more! MOVE RIGHT IN!
Last Agent to Sell the Property
@properties Christie's International Real Estate License #475147981 Listed on: 01/06/2022

Home Details
Home Type
- Single Family
Est. Annual Taxes
- $18,238
Year Built
- Built in 1954 | Remodeled in 1990
Lot Details
- 0.32 Acre Lot
- Lot Dimensions are 90.62 x 162.61 x 90 x 151.93
- Fenced Yard
- Landscaped Professionally
- Paved or Partially Paved Lot
Parking
- 2 Car Attached Garage
- Garage Transmitter
- Garage Door Opener
- Parking Included in Price
Home Design
- 3-Story Property
- Asphalt Roof
- Concrete Perimeter Foundation
Interior Spaces
- 3,663 Sq Ft Home
- Gas Log Fireplace
- Family Room
- Living Room with Fireplace
- Breakfast Room
- Formal Dining Room
- Home Office
- Recreation Room
- Wood Flooring
Kitchen
- <<doubleOvenToken>>
- <<microwave>>
- High End Refrigerator
- Dishwasher
- Stainless Steel Appliances
- Disposal
Bedrooms and Bathrooms
- 4 Bedrooms
- 5 Potential Bedrooms
- Dual Sinks
- <<bathWithWhirlpoolToken>>
- Separate Shower
Laundry
- Laundry Room
- Dryer
- Washer
Finished Basement
- Basement Fills Entire Space Under The House
- Finished Basement Bathroom
Outdoor Features
- Patio
- Outdoor Grill
Schools
- South Elementary School
- West Middle School
- New Trier Twp High School Northfield/Wi
Utilities
- Forced Air Heating and Cooling System
- Heating System Uses Natural Gas
- 200+ Amp Service
- Lake Michigan Water
Listing and Financial Details
- Homeowner Tax Exemptions
Ownership History
Purchase Details
Home Financials for this Owner
Home Financials are based on the most recent Mortgage that was taken out on this home.Purchase Details
Home Financials for this Owner
Home Financials are based on the most recent Mortgage that was taken out on this home.Purchase Details
Home Financials for this Owner
Home Financials are based on the most recent Mortgage that was taken out on this home.Purchase Details
Home Financials for this Owner
Home Financials are based on the most recent Mortgage that was taken out on this home.Similar Homes in the area
Home Values in the Area
Average Home Value in this Area
Purchase History
| Date | Type | Sale Price | Title Company |
|---|---|---|---|
| Warranty Deed | -- | -- | |
| Warranty Deed | -- | -- | |
| Deed | $845,000 | Chicago Title | |
| Interfamily Deed Transfer | -- | Chicago Title Insurance Comp |
Mortgage History
| Date | Status | Loan Amount | Loan Type |
|---|---|---|---|
| Open | $952,000 | No Value Available | |
| Previous Owner | -- | Credit Line Revolving | |
| Previous Owner | $625,000 | New Conventional | |
| Previous Owner | $633,750 | New Conventional | |
| Previous Owner | $350,000 | Adjustable Rate Mortgage/ARM | |
| Previous Owner | $65,347 | New Conventional | |
| Previous Owner | $152,000 | Unknown |
Property History
| Date | Event | Price | Change | Sq Ft Price |
|---|---|---|---|---|
| 03/18/2022 03/18/22 | Sold | $1,190,000 | -0.8% | $325 / Sq Ft |
| 01/09/2022 01/09/22 | Pending | -- | -- | -- |
| 01/06/2022 01/06/22 | For Sale | $1,199,000 | +41.9% | $327 / Sq Ft |
| 04/19/2018 04/19/18 | Sold | $845,000 | +0.1% | $231 / Sq Ft |
| 02/09/2018 02/09/18 | Pending | -- | -- | -- |
| 12/05/2017 12/05/17 | For Sale | $844,000 | 0.0% | $230 / Sq Ft |
| 11/25/2017 11/25/17 | Pending | -- | -- | -- |
| 09/20/2017 09/20/17 | Price Changed | $844,000 | -4.0% | $230 / Sq Ft |
| 06/27/2017 06/27/17 | For Sale | $879,000 | -- | $240 / Sq Ft |
Tax History Compared to Growth
Tax History
| Year | Tax Paid | Tax Assessment Tax Assessment Total Assessment is a certain percentage of the fair market value that is determined by local assessors to be the total taxable value of land and additions on the property. | Land | Improvement |
|---|---|---|---|---|
| 2024 | $25,643 | $108,000 | $25,434 | $82,566 |
| 2023 | $23,917 | $108,000 | $25,434 | $82,566 |
| 2022 | $23,917 | $108,000 | $25,434 | $82,566 |
| 2021 | $18,720 | $68,627 | $19,075 | $49,552 |
| 2020 | $18,238 | $68,627 | $19,075 | $49,552 |
| 2019 | $18,448 | $74,595 | $19,075 | $55,520 |
| 2018 | $16,219 | $68,954 | $16,249 | $52,705 |
| 2017 | $16,196 | $68,954 | $16,249 | $52,705 |
| 2016 | $17,057 | $76,055 | $16,249 | $59,806 |
| 2015 | $12,655 | $50,939 | $13,423 | $37,516 |
| 2014 | $12,356 | $50,939 | $13,423 | $37,516 |
| 2013 | $13,526 | $58,140 | $13,423 | $44,717 |
Agents Affiliated with this Home
-
Megan Mawicke

Seller's Agent in 2022
Megan Mawicke
@ Properties
(312) 307-1157
5 in this area
156 Total Sales
-
John Mawicke

Seller Co-Listing Agent in 2022
John Mawicke
@ Properties
(312) 342-4278
2 in this area
76 Total Sales
-
Carol Gooze

Buyer's Agent in 2022
Carol Gooze
@ Properties
(847) 909-5585
7 in this area
32 Total Sales
-
Marlene Rubenstein

Seller's Agent in 2018
Marlene Rubenstein
Baird Warner
(847) 565-6666
35 in this area
451 Total Sales
-
Dena Fox

Seller Co-Listing Agent in 2018
Dena Fox
Baird Warner
(847) 899-4666
15 in this area
158 Total Sales
-
B
Buyer's Agent in 2018
Barbara Mawicke
@properties
Map
Source: Midwest Real Estate Data (MRED)
MLS Number: 11299242
APN: 04-01-410-010-0000
- 1171 Hohlfelder Rd
- 1180 Oak Ridge Dr
- 1133 Mayfair Ln
- 941 Skokie Ridge Dr
- 1200 Green Bay Rd
- 1060 Edgebrook Ln
- 1265 Longmeadow Ln
- 540 Green Bay Rd
- 595 Lincoln Ave
- 759 Strawberry Hill Dr
- 794 Greenwood Ave
- 219 Lincoln Dr
- 70 Estate Dr
- 537 County Line Rd
- 575 County Line Rd
- 677 Greenleaf Ave
- 606 Green Bay Rd Unit 2A
- 313 Hawthorn Ave Unit 313F
- 590 Green Bay Rd Unit 590
- 151 Pine Point Dr

