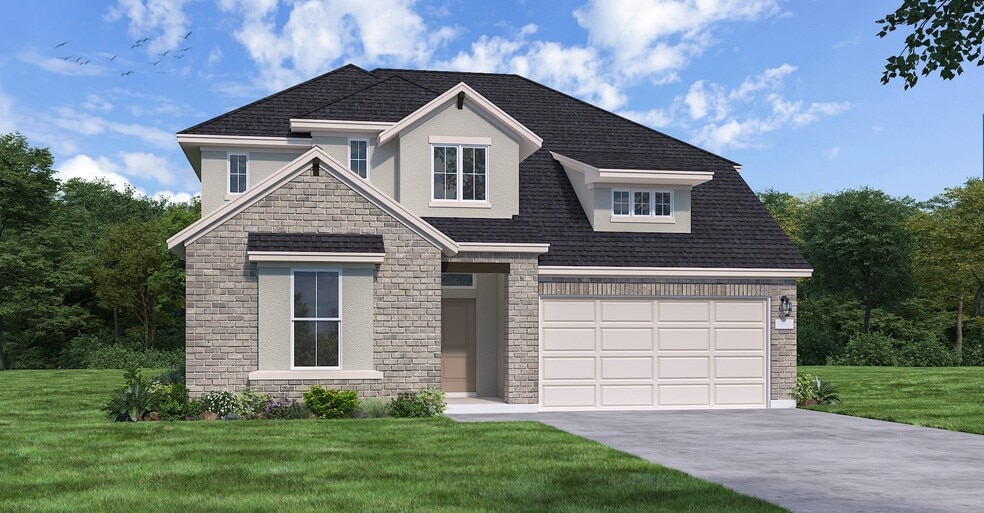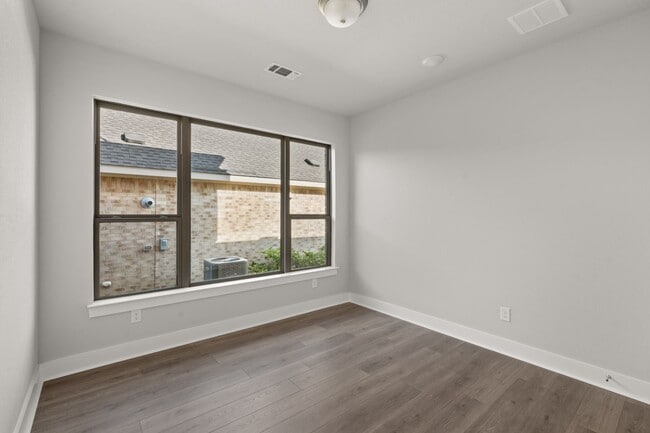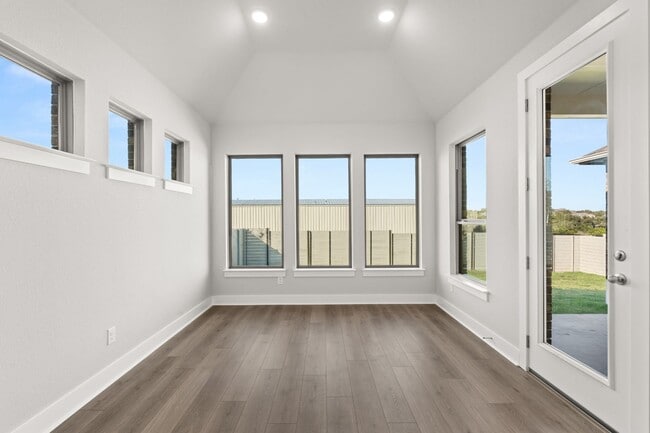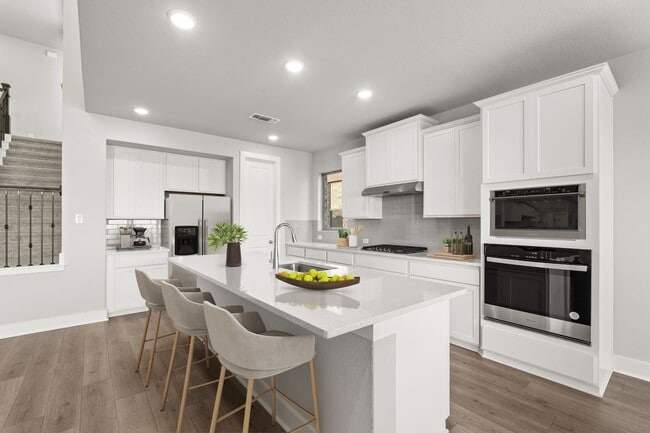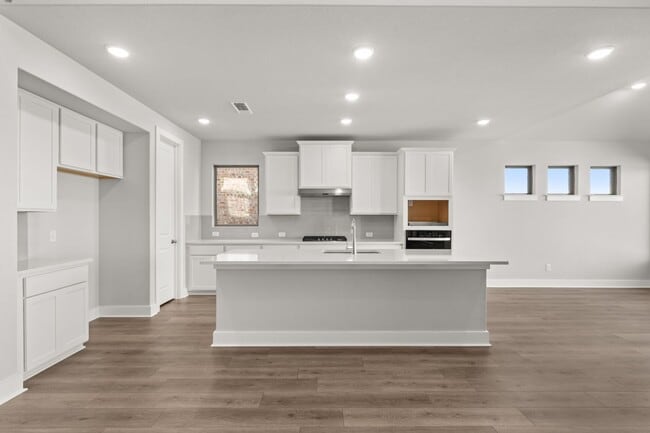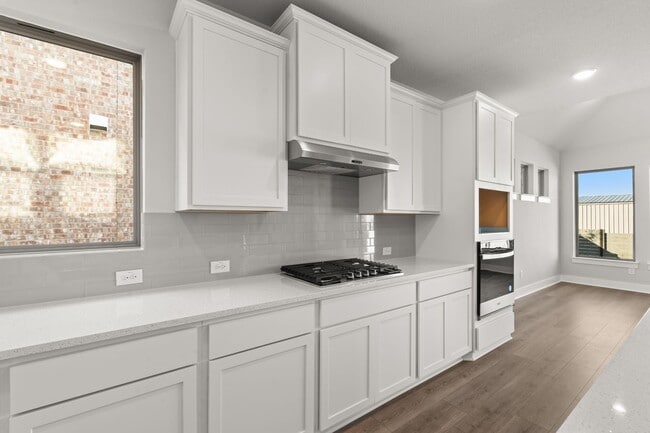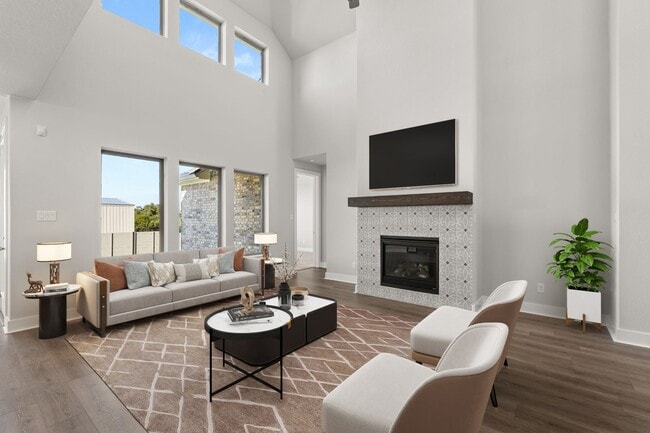
Estimated payment $6,249/month
Highlights
- New Construction
- Views Throughout Community
- Trails
- Fern Bluff Elementary School Rated A
- Park
About This Home
This stunning Gallatin plan features numerous luxury upgrades with a full brick front elevation and a spacious, open layout. Upon entry, you’re welcomed by soaring ceilings, a full study, and an expansive great room. A mud room with direct access to the three-car garage adds convenience. Oversized living room windows flood the home with natural light. The chef’s kitchen boasts built-in stainless steel appliances, a beautiful island, quartz countertops, tiled backsplash, and 42-inch cabinetry. The primary suite is a true retreat, upgraded with an extended bedroom and a spa-inspired bathroom, including a double vanity, tiled walk-in shower, oval soaking tub, and a huge walk-in closet. Upstairs, enjoy a game room, media room, and two additional spacious bedrooms with a shared bathroom. Schedule a tour today!
Builder Incentives
For a limited time, when you purchase select quick move-in homes, you won’t make a single payment until 2026. Plus, take advantage of rates as low as 1.99% (6.185% APR)*!
Sales Office
| Monday |
10:00 AM - 6:00 PM
|
| Tuesday |
10:00 AM - 6:00 PM
|
| Wednesday |
10:00 AM - 6:00 PM
|
| Thursday |
10:00 AM - 6:00 PM
|
| Friday |
12:00 PM - 6:00 PM
|
| Saturday |
10:00 AM - 6:00 PM
|
| Sunday |
12:00 PM - 6:00 PM
|
Home Details
Home Type
- Single Family
HOA Fees
- $114 Monthly HOA Fees
Parking
- 3 Car Garage
Taxes
- No Special Tax
Home Design
- New Construction
Interior Spaces
- 2-Story Property
Bedrooms and Bathrooms
- 4 Bedrooms
- 3 Full Bathrooms
Community Details
Overview
- Association fees include internet, ground maintenance
- Views Throughout Community
- Greenbelt
Recreation
- Park
- Trails
Map
Other Move In Ready Homes in Sauls Ranch - East
About the Builder
- Sauls Ranch
- 1504 Cardinal Ln
- Sauls Ranch - East
- 2217 Sarabanda St
- 2605 Sam Bass Rd Unit 65
- 2605 Sam Bass Rd Unit 111
- 2605 Sam Bass Rd
- 2605 Sam Bass Rd Unit 105
- 2605 Sam Bass Rd Unit 87
- 2605 Sam Bass Rd Unit 104
- 2605 Sam Bass Rd Unit 72
- Clear Creek - 40' Patios
- 915 Ramendu Way
- 1201 Friends Cove
- 909 Wonder St
- 350 Chisholm Pkwy
- 1990 Interstate 35
- 1325 Old Austin Rock Rd
- 304 Tesla Cir
- 302 Tesla Cir
