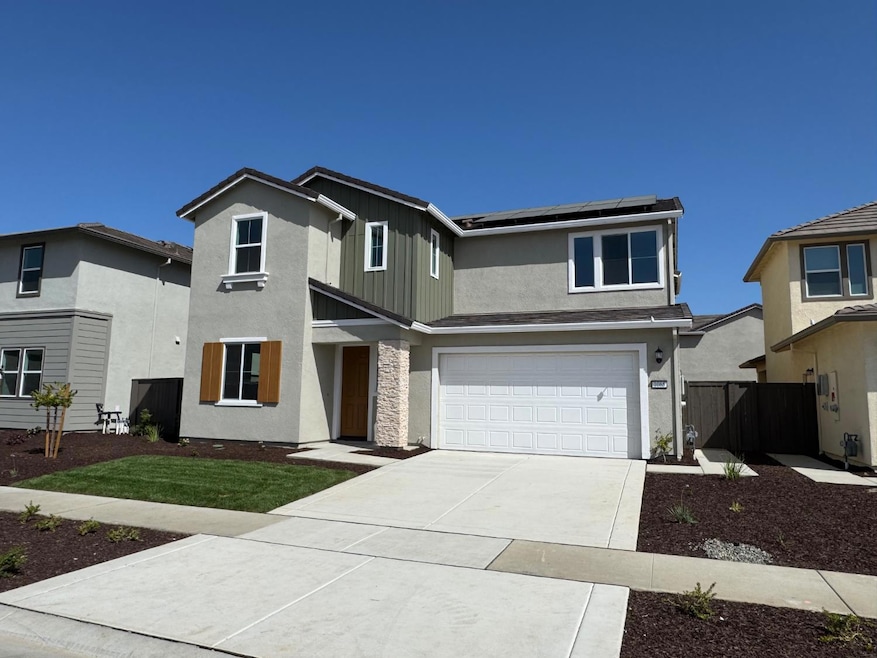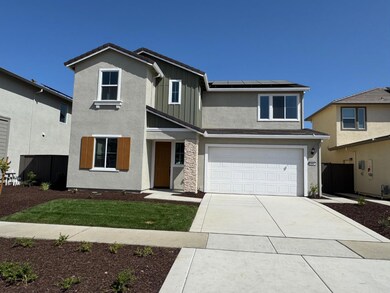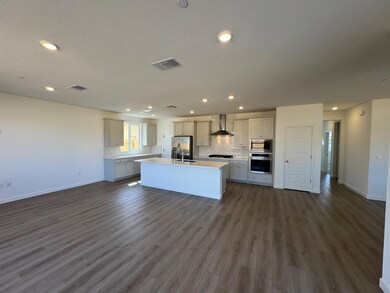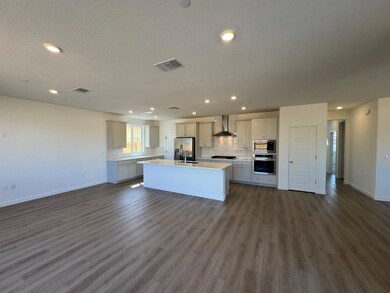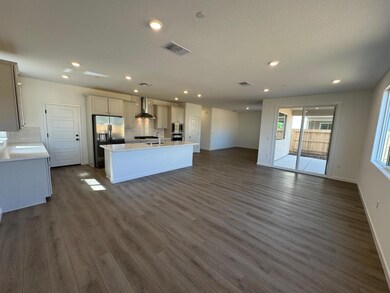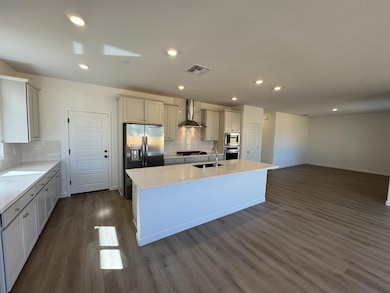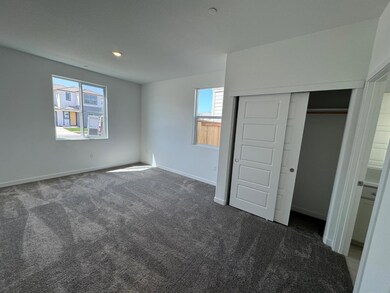
$539,999
- 4 Beds
- 2 Baths
- 2,362 Sq Ft
- 2243 Soldiers Ranch Way
- Plumas Lake, CA
Step into comfort & style with this stunning, well-kept home in the desirable Plumas Lake community. Featuring a bright & airy open-concept living & dining area with abundant natural light, this home also boasts a spacious great room layout, perfect for both relaxing & entertaining. The upgraded kitchen includes GE Profile oven, microwave, & dishwasher (2023). Flooring & water heater (2020), &
Ryan Boggs Porch Light Properties
