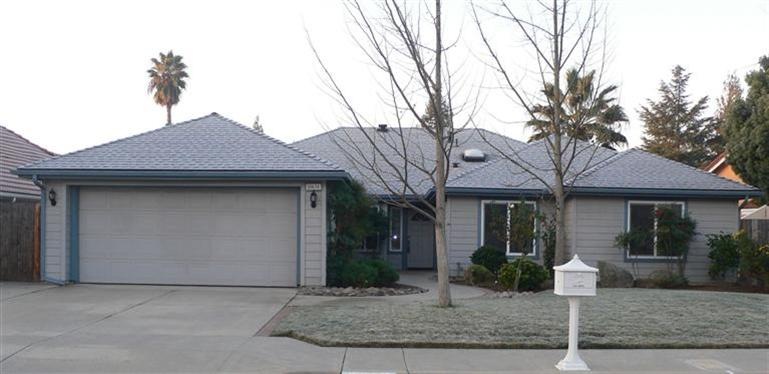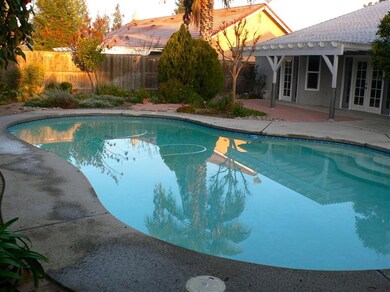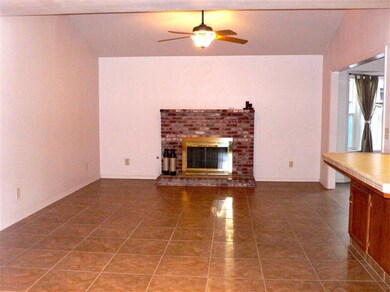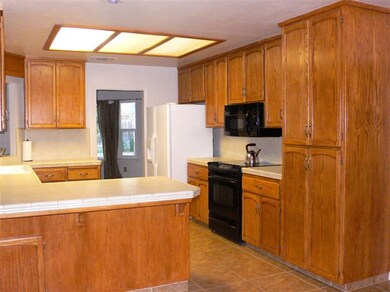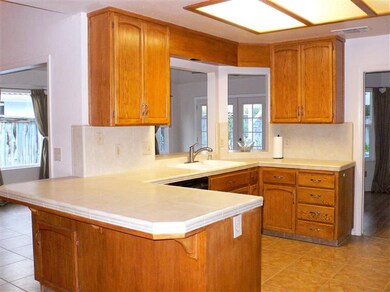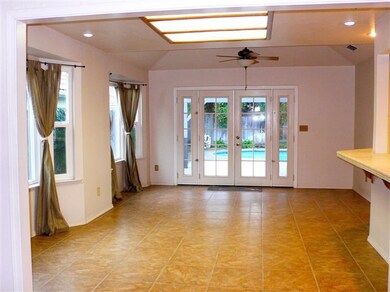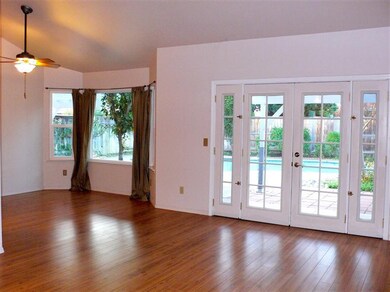
10654 N Coronado Cir Fresno, CA 93730
Woodward Park NeighborhoodHighlights
- Fitness Center
- In Ground Pool
- Game Room
- Valley Oak Elementary School Rated A
- Clubhouse
- Tennis Courts
About This Home
As of September 2022If you're looking...for a 4BR/2.5BA w/pool on a desireable inside circle lot at Woodward Lake with north/south exposure this is it!! Home features new windows, newer roof, LR/w sloped ceiling, laminate flrs, 2x2 foot tile counters, Kohler sink, breakfast bar, FR w/sloped ceiling w/fanlight, tile flrs, brick frplc, game rm w/bay windows, fanlight, tile flr, French drs to patio/pool. Master suite w/laminate flrs, coffered ceiling w/fanlight, French dr, double mirrored wardrobe, oval tub, decorator mirrors, glass block shower, brush nickel fixtures. Hall BA sky lite, tile flr, brush nickel fixtures, oval mirrors, 3BRs w/laminate flrs, fanlights, blinds. Pool, 2 patios, storage shed, extra wide driveway. Lockable mailbox. Enjoy the Woodward Lake community features of fishing & boating on the lake, swimming in the pool, playing tennis or basketball & partying at the clubhouse.
Last Agent to Sell the Property
Annalee Jirsa
Referral Services - Guarantee License #01074336 Listed on: 01/07/2013
Last Buyer's Agent
Gayle Harmon
Gayle Harmon Real Estate License #00608949
Home Details
Home Type
- Single Family
Est. Annual Taxes
- $7,809
Year Built
- Built in 1990
Lot Details
- 8,750 Sq Ft Lot
- Lot Dimensions are 70x125
- Fenced Yard
- Front and Back Yard Sprinklers
- Property is zoned R1
HOA Fees
- $36 Monthly HOA Fees
Parking
- Automatic Garage Door Opener
Home Design
- Concrete Foundation
- Composition Roof
- Wood Siding
- Stucco
Interior Spaces
- 2,340 Sq Ft Home
- 1-Story Property
- Fireplace Features Masonry
- Double Pane Windows
- Family Room
- Living Room
- Game Room
Kitchen
- Eat-In Kitchen
- Breakfast Bar
- <<microwave>>
- Dishwasher
- Disposal
Flooring
- Tile
- Vinyl
Bedrooms and Bathrooms
- 4 Bedrooms
- 2.5 Bathrooms
- <<tubWithShowerToken>>
- Separate Shower
Laundry
- Laundry in Utility Room
- Gas Dryer Hookup
Pool
- In Ground Pool
- Gunite Pool
Additional Features
- Concrete Porch or Patio
- Central Heating and Cooling System
Community Details
Overview
- Greenbelt
Amenities
- Clubhouse
Recreation
- Tennis Courts
- Fitness Center
- Community Pool
Ownership History
Purchase Details
Home Financials for this Owner
Home Financials are based on the most recent Mortgage that was taken out on this home.Purchase Details
Home Financials for this Owner
Home Financials are based on the most recent Mortgage that was taken out on this home.Purchase Details
Home Financials for this Owner
Home Financials are based on the most recent Mortgage that was taken out on this home.Purchase Details
Home Financials for this Owner
Home Financials are based on the most recent Mortgage that was taken out on this home.Purchase Details
Home Financials for this Owner
Home Financials are based on the most recent Mortgage that was taken out on this home.Purchase Details
Home Financials for this Owner
Home Financials are based on the most recent Mortgage that was taken out on this home.Similar Homes in Fresno, CA
Home Values in the Area
Average Home Value in this Area
Purchase History
| Date | Type | Sale Price | Title Company |
|---|---|---|---|
| Grant Deed | $650,000 | Old Republic Title | |
| Grant Deed | $495,000 | Old Republic Title Company | |
| Grant Deed | $395,000 | Old Republic Title Company | |
| Interfamily Deed Transfer | -- | Old Republic Title Company | |
| Interfamily Deed Transfer | -- | Old Republic Title Company | |
| Interfamily Deed Transfer | -- | None Available | |
| Grant Deed | $320,000 | Fidelity National Title Co |
Mortgage History
| Date | Status | Loan Amount | Loan Type |
|---|---|---|---|
| Open | $520,000 | New Conventional | |
| Previous Owner | $396,000 | New Conventional | |
| Previous Owner | $224,500 | New Conventional | |
| Previous Owner | $223,850 | Purchase Money Mortgage | |
| Previous Owner | $218,000 | Adjustable Rate Mortgage/ARM | |
| Previous Owner | $253,866 | FHA | |
| Previous Owner | $60,900 | Unknown |
Property History
| Date | Event | Price | Change | Sq Ft Price |
|---|---|---|---|---|
| 09/30/2022 09/30/22 | Sold | $650,000 | 0.0% | $278 / Sq Ft |
| 08/29/2022 08/29/22 | Pending | -- | -- | -- |
| 08/26/2022 08/26/22 | For Sale | $649,999 | +31.3% | $278 / Sq Ft |
| 09/22/2020 09/22/20 | Sold | $495,000 | 0.0% | $212 / Sq Ft |
| 08/08/2020 08/08/20 | Pending | -- | -- | -- |
| 08/05/2020 08/05/20 | For Sale | $495,000 | +25.3% | $212 / Sq Ft |
| 12/20/2016 12/20/16 | Sold | $395,000 | 0.0% | $169 / Sq Ft |
| 11/22/2016 11/22/16 | Pending | -- | -- | -- |
| 11/15/2016 11/15/16 | For Sale | $395,000 | +23.4% | $169 / Sq Ft |
| 03/05/2013 03/05/13 | Sold | $320,000 | 0.0% | $137 / Sq Ft |
| 01/27/2013 01/27/13 | Pending | -- | -- | -- |
| 01/07/2013 01/07/13 | For Sale | $320,000 | -- | $137 / Sq Ft |
Tax History Compared to Growth
Tax History
| Year | Tax Paid | Tax Assessment Tax Assessment Total Assessment is a certain percentage of the fair market value that is determined by local assessors to be the total taxable value of land and additions on the property. | Land | Improvement |
|---|---|---|---|---|
| 2023 | $7,809 | $650,000 | $195,000 | $455,000 |
| 2022 | $6,161 | $504,900 | $168,300 | $336,600 |
| 2021 | $5,990 | $495,000 | $165,000 | $330,000 |
| 2020 | $5,022 | $419,175 | $125,752 | $293,423 |
| 2019 | $4,923 | $410,957 | $123,287 | $287,670 |
| 2018 | $4,814 | $402,900 | $120,870 | $282,030 |
| 2017 | $4,730 | $395,000 | $118,500 | $276,500 |
| 2016 | $4,003 | $332,872 | $99,861 | $233,011 |
| 2015 | $3,941 | $327,872 | $98,361 | $229,511 |
| 2014 | $3,869 | $321,451 | $96,435 | $225,016 |
Agents Affiliated with this Home
-
Arielle Von Flue

Seller's Agent in 2022
Arielle Von Flue
Century 21 Select Real Estate
(559) 801-4883
3 in this area
14 Total Sales
-
Dan Raymer

Seller's Agent in 2020
Dan Raymer
Real Broker
(559) 355-7756
33 in this area
126 Total Sales
-
Jason Farris

Seller's Agent in 2016
Jason Farris
Fresyes Realty
(559) 708-8768
14 in this area
117 Total Sales
-
A
Seller's Agent in 2013
Annalee Jirsa
Referral Services - Guarantee
-
G
Buyer's Agent in 2013
Gayle Harmon
Gayle Harmon Real Estate
Map
Source: Fresno MLS
MLS Number: 402580
APN: 576-081-07S
- 809 E Country View Cir
- 811 E Country View Cir
- 851 E Country View Cir
- 10521 N Doheny Dr
- 705 E Wood Duck Cir
- 10643 N Tea Party Ln
- 1082 E Oakmont Ave
- 10250 N Quail Run Dr
- 10717 N Bunkerhill Dr
- 1117 E Royal Dornoch Ave
- 1026 E Carnoustie Ave
- 650 E Pintail Cir
- 1158 E Hogan Ave
- 1223 E Rosemont Ln
- 1251 E Rosemont Ln
- 689 E Pintail Cir
- 10155 N Edgewood Dr
- 10071 N Ponderosa Dr
- 10640 N Old Course Dr
- 593 E Shelldrake Cir
