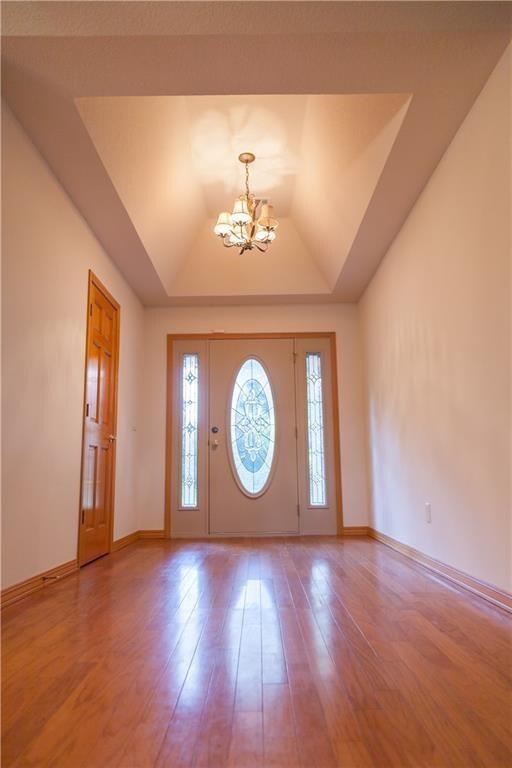
10656 Short Rd Bentonville, AR 72712
Highlights
- 14.25 Acre Lot
- Wooded Lot
- Pole Barn
- Thomas Jefferson Elementary School Rated A
- Wood Flooring
- Bonus Room
About This Home
As of December 2019Hard to find 14+ wooded acres/home/shop close in to Bentonville in the desirable Punkin Hollow area! Private setting, 50 x 30 workshop, 6 stall pole barn, and a great custom built home. Home is 3127 sqft, 4BRs, 3BA, oak floors, sunroom, tons of storage and 3 car garage. Peaceful and private setting yet minutes from everything in Bentonville/Centerton, easy access with the new Bella Vista by pass only minutes away. Opportunity awaits you with this great property…the best of both worlds, country living but minutes from everything!
Last Agent to Sell the Property
Coldwell Banker Harris McHaney & Faucette-Bentonvi License #SA00077204 Listed on: 08/14/2019

Home Details
Home Type
- Single Family
Est. Annual Taxes
- $3,243
Year Built
- Built in 2004
Lot Details
- 14.25 Acre Lot
- Property fronts a county road
- Rural Setting
- Wooded Lot
Home Design
- Slab Foundation
- Shingle Roof
- Asphalt Roof
Interior Spaces
- 3,127 Sq Ft Home
- 2-Story Property
- Wet Bar
- Built-In Features
- Ceiling Fan
- Skylights
- Double Pane Windows
- Living Room with Fireplace
- Bonus Room
- Sun or Florida Room
- Storage Room
- Washer and Dryer Hookup
- Fire and Smoke Detector
- Property Views
Kitchen
- Eat-In Kitchen
- Electric Oven
- <<microwave>>
- Plumbed For Ice Maker
- Dishwasher
- Granite Countertops
- Trash Compactor
- Disposal
Flooring
- Wood
- Carpet
- Ceramic Tile
Bedrooms and Bathrooms
- 4 Bedrooms
- Walk-In Closet
- 3 Full Bathrooms
Parking
- 3 Car Attached Garage
- Garage Door Opener
- Gravel Driveway
Outdoor Features
- Patio
- Pole Barn
- Separate Outdoor Workshop
Utilities
- Central Heating and Cooling System
- Pellet Stove burns compressed wood to generate heat
- Programmable Thermostat
- Propane
- Electric Water Heater
- Septic Tank
- Phone Available
Community Details
- No Home Owners Association
- Rural Subdivision
Ownership History
Purchase Details
Home Financials for this Owner
Home Financials are based on the most recent Mortgage that was taken out on this home.Similar Homes in Bentonville, AR
Home Values in the Area
Average Home Value in this Area
Purchase History
| Date | Type | Sale Price | Title Company |
|---|---|---|---|
| Warranty Deed | $550,000 | First National Title Company |
Mortgage History
| Date | Status | Loan Amount | Loan Type |
|---|---|---|---|
| Open | $350,000 | Credit Line Revolving | |
| Closed | $526,000 | New Conventional | |
| Closed | $68,000 | Credit Line Revolving | |
| Closed | $68,000 | Credit Line Revolving | |
| Closed | $467,500 | New Conventional | |
| Closed | $467,500 | New Conventional |
Property History
| Date | Event | Price | Change | Sq Ft Price |
|---|---|---|---|---|
| 07/18/2025 07/18/25 | For Sale | $1,100,000 | +12.2% | $312 / Sq Ft |
| 07/18/2025 07/18/25 | For Sale | $980,000 | +402.6% | $278 / Sq Ft |
| 07/18/2025 07/18/25 | For Sale | $195,000 | -64.5% | -- |
| 12/04/2019 12/04/19 | Sold | $550,000 | -8.2% | $176 / Sq Ft |
| 11/04/2019 11/04/19 | Pending | -- | -- | -- |
| 08/14/2019 08/14/19 | For Sale | $599,000 | -- | $192 / Sq Ft |
Tax History Compared to Growth
Tax History
| Year | Tax Paid | Tax Assessment Tax Assessment Total Assessment is a certain percentage of the fair market value that is determined by local assessors to be the total taxable value of land and additions on the property. | Land | Improvement |
|---|---|---|---|---|
| 2024 | $5,531 | $134,913 | $51,395 | $83,518 |
| 2023 | $5,267 | $105,980 | $32,290 | $73,690 |
| 2022 | $4,841 | $105,980 | $32,290 | $73,690 |
| 2021 | $4,636 | $105,980 | $32,290 | $73,690 |
| 2020 | $3,544 | $67,300 | $9,820 | $57,480 |
| 2019 | $2,868 | $67,300 | $9,820 | $57,480 |
| 2018 | $2,893 | $67,300 | $9,820 | $57,480 |
| 2017 | $3,135 | $67,300 | $9,820 | $57,480 |
Agents Affiliated with this Home
-
Eric Bailey
E
Seller's Agent in 2025
Eric Bailey
The Brandon Group
(479) 787-0199
5 in this area
15 Total Sales
-
Sumer Brandon

Seller Co-Listing Agent in 2025
Sumer Brandon
The Brandon Group
(479) 787-3080
19 in this area
64 Total Sales
-
Tanner Bedwell
T
Seller's Agent in 2019
Tanner Bedwell
Coldwell Banker Harris McHaney & Faucette-Bentonvi
(479) 263-1313
13 in this area
61 Total Sales
Map
Source: Northwest Arkansas Board of REALTORS®
MLS Number: 1123502
APN: 18-09642-003
- Tract 2 Miller Church Rd
- 11349 Pembrook Cir
- 11336 Pembrook Cir
- 10098 Hoot Owl Rd
- 3220 Laurel Cir
- 0 Stoneleigh Ln Unit 1302899
- 0 Stoneleigh Ln Unit 1283663
- 0 Stoneleigh Ln Unit 1282409
- 0 Reedham Ln
- 6 Minster Ln
- 2970 Laurel Cir
- 12382 Arkansas 72
- 0 Anthony Ln Unit 1311811
- 2 Saxilby Ln
- Lot 22 of Block 2 Burbage Ln
- TBD Tracts 1 & 2 W Tanyard Hollow Rd
- TBD Tract 2 W Tanyard Hollow Rd
- 0 Watling Ln Unit 1311845
- Lot 26, Block 2 Henrietta Ln
- Lot 27 of Block 3 Pylle Ln






