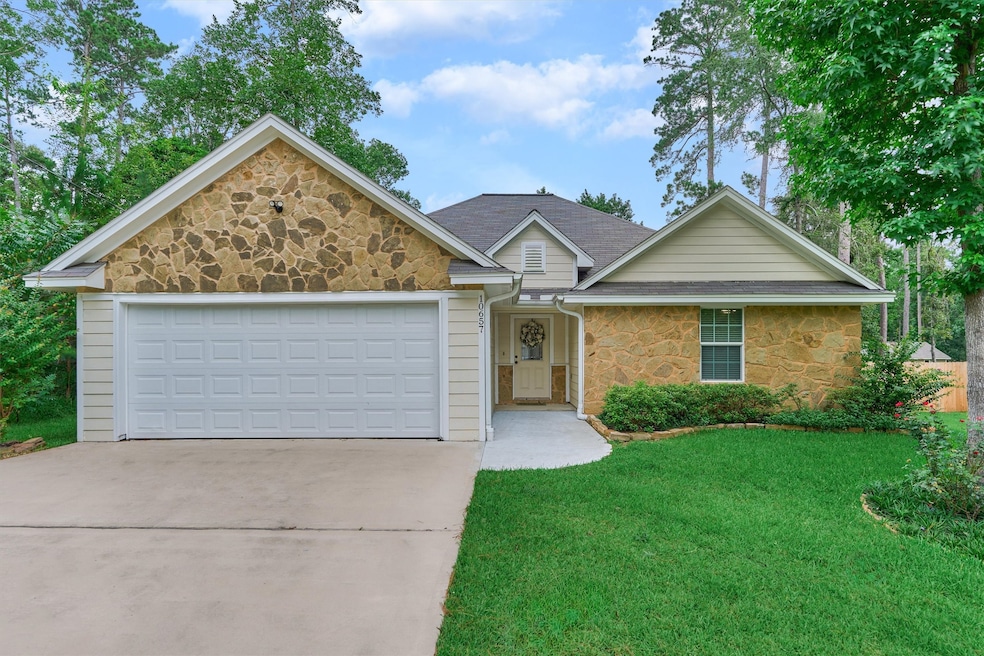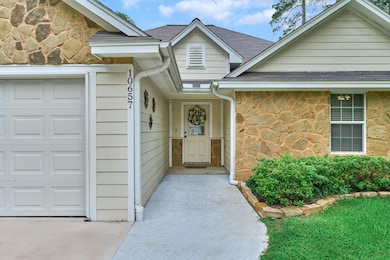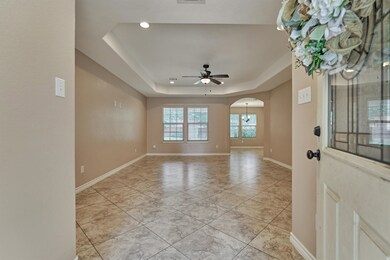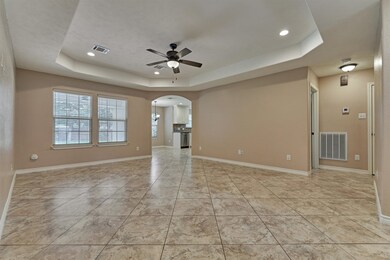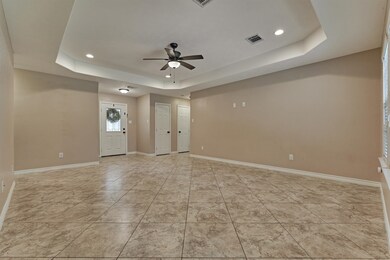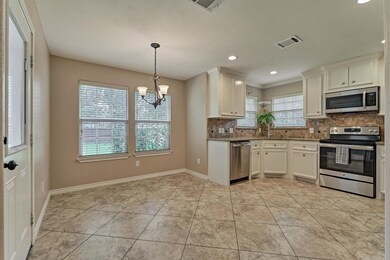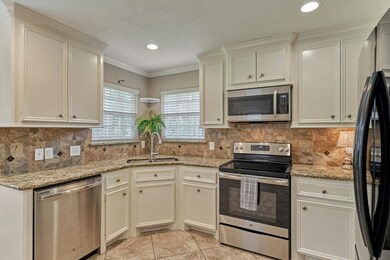10657 Royal Cavins Dr Conroe, TX 77303
Highlights
- Deck
- Granite Countertops
- 2 Car Attached Garage
- Traditional Architecture
- Community Basketball Court
- <<tubWithShowerToken>>
About This Home
Excited to present this lovely 8-year-old single-story home that's ready for you to move right in! This well-maintained property features 3 bedrooms, 2 full baths with an attached double garage. You'll love the large lot with a covered patio and a serene, fenced-in backyard, perfect for relaxation. For your convenience, a full-sized washer, dryer, and refrigerator are included. The neighborhood offers fantastic amenities, including a playground, basketball court, lakeside pavilion with picnic tables, and a fishing pier for your enjoyment. Call today to schedule your tour.
Home Details
Home Type
- Single Family
Est. Annual Taxes
- $2,798
Year Built
- Built in 2017
Lot Details
- 0.27 Acre Lot
- Back Yard Fenced
Parking
- 2 Car Attached Garage
- Garage Door Opener
- Driveway
Home Design
- Traditional Architecture
Interior Spaces
- 1,507 Sq Ft Home
- 1-Story Property
- Ceiling Fan
- Family Room
- Combination Kitchen and Dining Room
- Utility Room
- Fire and Smoke Detector
Kitchen
- Electric Oven
- Electric Range
- <<microwave>>
- Dishwasher
- Granite Countertops
Flooring
- Carpet
- Tile
Bedrooms and Bathrooms
- 3 Bedrooms
- 2 Full Bathrooms
- <<tubWithShowerToken>>
Laundry
- Dryer
- Washer
Eco-Friendly Details
- Energy-Efficient Thermostat
Outdoor Features
- Deck
- Patio
Schools
- Edward B. Cannan Elementary School
- Robert P. Brabham Middle School
- Willis High School
Utilities
- Forced Air Zoned Heating and Cooling System
- Programmable Thermostat
- Aerobic Septic System
Listing and Financial Details
- Property Available on 7/10/25
- Long Term Lease
Community Details
Recreation
- Community Basketball Court
- Community Playground
Pet Policy
- Call for details about the types of pets allowed
- Pet Deposit Required
Additional Features
- Royal Forest Subdivision
- Picnic Area
Map
Source: Houston Association of REALTORS®
MLS Number: 88627702
APN: 8470-02-16500
- 10773 Royal Magnolia Dr
- 10621 Royal Adrian Dr
- 10610 Royal Adrian Dr
- Lot 77-B Royal Lake Dr
- LOT 77-A Royal Lake Dr
- 10665 Royal Pines Dr
- 10464 Royal Adrian Dr
- 10588 Royal Terrell Dr
- 10668 Royal Magnolia Dr
- 10936 Royal Magnolia Dr
- 10674 Royal Pines Dr
- 12315 Royal Green Dr
- 10775 Royal Forest Dr
- 10586 Royal York Dr
- 51C AND 52A Royal Springs Rd
- Lot 531 Royal Springs Rd
- TBD Royal Springs Rd
- 12595 Royal Springs Rd
- 10733 Royal York Dr
- 10479 Royal Tricia Dr
- 12443 Royal Springs Rd
- 10457 Royal Andrews Dr
- 12560 Royal Dr W
- 12802 Royal Green Dr
- 11290 Fm 1484 Rd
- 12064 Maverick Dr
- 12066 William Trails Cir
- 13142 Fm 1484 Rd
- 10539 Fawn Mist Dr
- 12908 Fm 2432 Rd
- 12070 Old County Rd Unit 3
- 14072 Broken Arrow Dr
- 241 Seven Pines Dr
- 13775 Running Bear Dr
- 13709 Bighorn Trail
- 13741 Bighorn Trail
- 10803 Sunlit St
- 10795 Sunlit St
- 10791 Sunlit St
- 10819 Sunlit St
