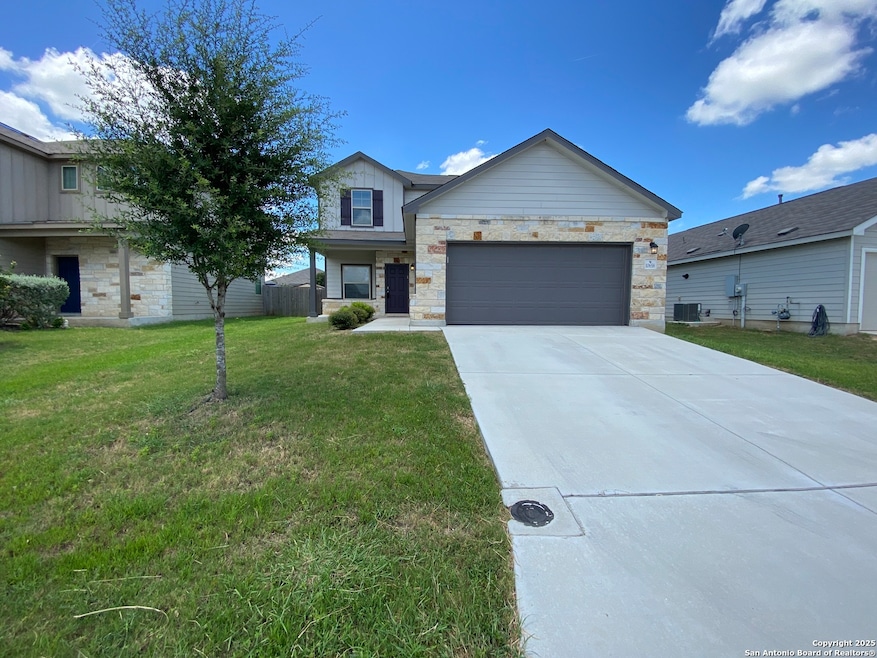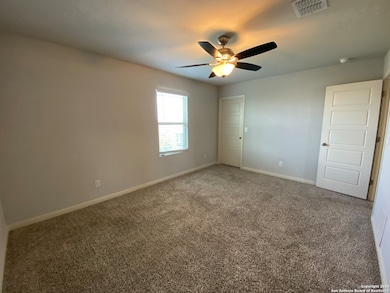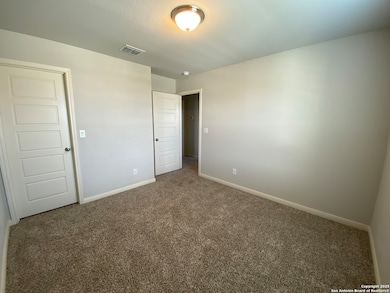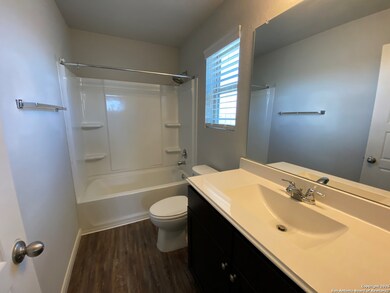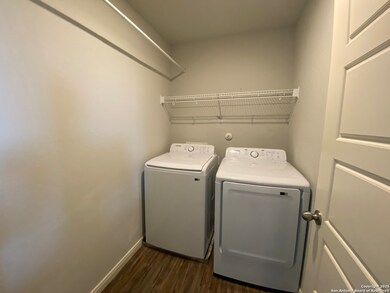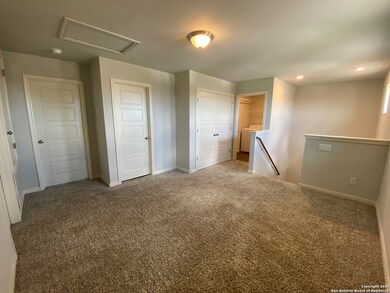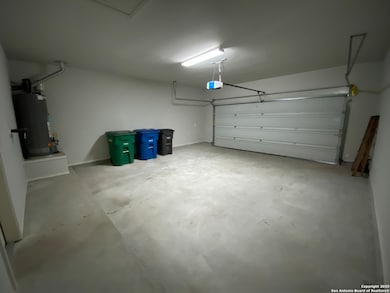10658 Pablo Way Converse, TX 78109
Southeast Side NeighborhoodHighlights
- Loft
- Double Pane Windows
- Tile Patio or Porch
- Solid Surface Countertops
- Walk-In Closet
- 5-minute walk to Paloma Park
About This Home
Welcome to this charming 3 bedroom, 2.5 bathroom home located in Converse, TX. This lovely house features gas cooking, a refrigerator, and a washer/dryer for your convenience. The community park is perfect for outdoor activities and gatherings. The loft area provides additional space for relaxation or entertainment. The solid surface countertops add a touch of elegance to the kitchen. Easy commute to Lackland AFB or Randolph as well as to Seguin as well ~ Don't miss out on the opportunity to make this house
Listing Agent
Dix Densley
Good Life Realty Group Listed on: 06/26/2025
Home Details
Home Type
- Single Family
Est. Annual Taxes
- $5,270
Year Built
- Built in 2019
Lot Details
- 5,881 Sq Ft Lot
- Fenced
- Sprinkler System
Home Design
- Slab Foundation
- Composition Roof
- Roof Vent Fans
Interior Spaces
- 1,619 Sq Ft Home
- 2-Story Property
- Ceiling Fan
- Double Pane Windows
- Window Treatments
- Combination Dining and Living Room
- Loft
Kitchen
- Stove
- <<microwave>>
- Dishwasher
- Solid Surface Countertops
- Disposal
Flooring
- Carpet
- Vinyl
Bedrooms and Bathrooms
- 3 Bedrooms
- Walk-In Closet
Laundry
- Laundry on upper level
- Dryer
- Washer
Parking
- 2 Car Garage
- Garage Door Opener
Outdoor Features
- Tile Patio or Porch
Schools
- John Glenn Elementary School
- Heritage Middle School
- E Central High School
Utilities
- Central Heating and Cooling System
- Electric Water Heater
Community Details
- Paloma Subdivision
Listing and Financial Details
- Rent includes fees
- Assessor Parcel Number 050880140150
Map
Source: San Antonio Board of REALTORS®
MLS Number: 1879033
APN: 05088-014-0150
- 10634 Penelope Way
- 10626 Erinita Way
- 3139 Jackson Summit
- 10635 Vinateros Dr
- 3146 Jackson Summit
- 10756 Rosalina Loop
- 10744 Rosalina Loop
- 10788 Rosalina Loop
- 3823 Casado Ct
- 10827 Hernando Ct
- 10639 Francisco Way
- 10710 Fairchild Way
- 3107 Gilbert Garden
- 10706 Fairchild Way
- 10818 Monterey Pike
- 10702 Fairchild Way
- 3314 Gingham Point
- 3302 Gingham Point
- 3306 Gingham Point
- 3310 Gingham Point
- 10714 Vinateros Dr
- 10650 Vinateros Dr
- 10738 Francisco Way
- 10703 Vinateros Dr
- 3139 Jackson Summit
- 3163 Jackson Summit
- 3146 Jackson Summit
- 10587 Penelope Way
- 3118 Jackson Summit
- 10583 Penelope Way
- 10954 Fairchild Way
- 3035 Jackson Summit
- 10842 Hernando Ct
- 10706 Gilmore Garden
- 4398 W Vasquez Cir
- 4146 Admirals Bend
- 10535 Pablo Way
- 10719 Prusiner Dr
- 10607 de Gonzalo Way
- 10911 Lafayette Lp
