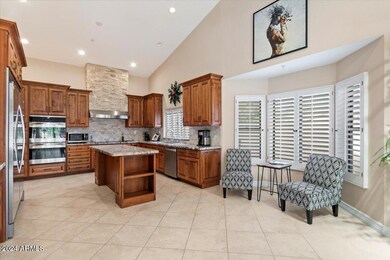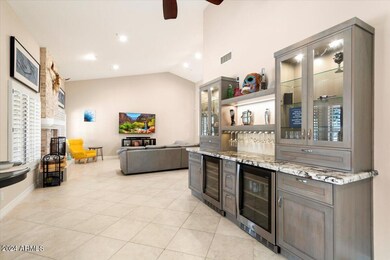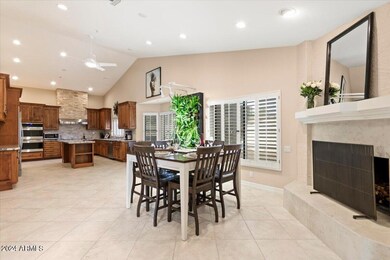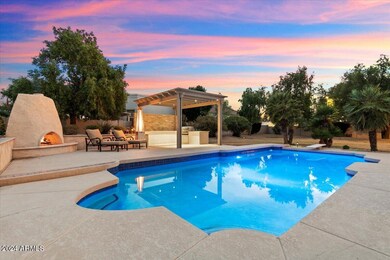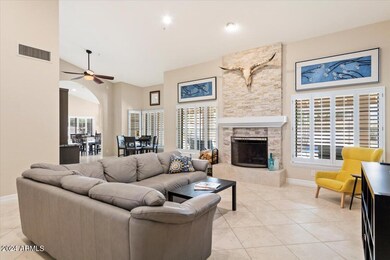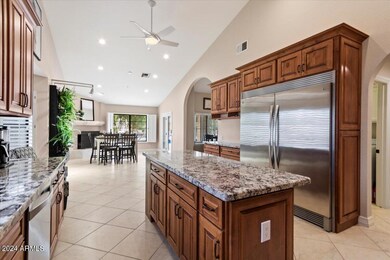
10659 E Carol Ave Scottsdale, AZ 85258
Scottsdale Ranch NeighborhoodHighlights
- Guest House
- Private Pool
- 0.57 Acre Lot
- Laguna Elementary School Rated A
- Gated Community
- Mountain View
About This Home
As of April 2024This 3 bed/2.5, bath home features an additional casita, with 1 bedroom and 1 full bath. Natural light pours into the main house, which boasts a chef's kitchen, with a custom built bar flows into the family room, adorned with vaulted ceilings. Wait until you see the living plant wall! The primary suite overlooks the pool and includes a remodeled bathroom with dual sinks. Large corner lot, grass and rock backyard is complete with a pergola for entertaining, a sparkling pool and a cozy fireplace. The casita offers a kitchenette and elegant bath. 2 HVAC units, newer water heater, whole house filtration system and epoxy flooring in garage. Settle in at the Estates at Scottsdale Ranch, this property is a blend of sophistication and convenience, minutes from premier dining and shopping!
Last Agent to Sell the Property
RE/MAX Fine Properties License #SA102045000 Listed on: 01/25/2024

Home Details
Home Type
- Single Family
Est. Annual Taxes
- $5,289
Year Built
- Built in 1986
Lot Details
- 0.57 Acre Lot
- Desert faces the front and back of the property
- Block Wall Fence
- Corner Lot
- Misting System
- Front and Back Yard Sprinklers
- Sprinklers on Timer
- Private Yard
- Grass Covered Lot
HOA Fees
Parking
- 2 Car Direct Access Garage
- 6 Open Parking Spaces
- Garage Door Opener
- Circular Driveway
Home Design
- Wood Frame Construction
- Tile Roof
- Stucco
Interior Spaces
- 3,379 Sq Ft Home
- 1-Story Property
- Wet Bar
- Vaulted Ceiling
- Ceiling Fan
- Skylights
- Double Pane Windows
- Low Emissivity Windows
- Family Room with Fireplace
- 3 Fireplaces
- Living Room with Fireplace
- Mountain Views
- Security System Owned
Kitchen
- Eat-In Kitchen
- Breakfast Bar
- Electric Cooktop
- Kitchen Island
- Granite Countertops
Flooring
- Carpet
- Stone
- Tile
Bedrooms and Bathrooms
- 4 Bedrooms
- Primary Bathroom is a Full Bathroom
- 3.5 Bathrooms
- Dual Vanity Sinks in Primary Bathroom
- Bathtub With Separate Shower Stall
Pool
- Private Pool
- Diving Board
Outdoor Features
- Covered patio or porch
- Outdoor Fireplace
- Outdoor Storage
- Built-In Barbecue
- Playground
Schools
- Laguna Elementary School
- Mountainside Middle School
- Desert Mountain High School
Utilities
- Central Air
- Heating Available
- Water Purifier
- High Speed Internet
- Cable TV Available
Additional Features
- No Interior Steps
- Guest House
- Property is near a bus stop
Listing and Financial Details
- Tax Lot 30
- Assessor Parcel Number 217-34-781
Community Details
Overview
- Association fees include ground maintenance, street maintenance
- Integrity First Association, Phone Number (480) 860-2022
- The Estates Association, Phone Number (623) 748-7595
- Association Phone (623) 748-7595
- Estates At Scottsdale Ranch Unit 2 Subdivision
Recreation
- Tennis Courts
- Bike Trail
Additional Features
- Recreation Room
- Gated Community
Ownership History
Purchase Details
Home Financials for this Owner
Home Financials are based on the most recent Mortgage that was taken out on this home.Purchase Details
Purchase Details
Purchase Details
Home Financials for this Owner
Home Financials are based on the most recent Mortgage that was taken out on this home.Purchase Details
Home Financials for this Owner
Home Financials are based on the most recent Mortgage that was taken out on this home.Purchase Details
Purchase Details
Home Financials for this Owner
Home Financials are based on the most recent Mortgage that was taken out on this home.Purchase Details
Similar Homes in Scottsdale, AZ
Home Values in the Area
Average Home Value in this Area
Purchase History
| Date | Type | Sale Price | Title Company |
|---|---|---|---|
| Warranty Deed | $1,490,000 | Equity Title Agency | |
| Warranty Deed | -- | None Listed On Document | |
| Warranty Deed | -- | None Listed On Document | |
| Warranty Deed | $900,000 | First American Title Ins Co | |
| Warranty Deed | $850,000 | Chicago Title Agency | |
| Interfamily Deed Transfer | -- | Fidelity National Title | |
| Warranty Deed | $378,000 | Century Title Agency Inc | |
| Cash Sale Deed | $325,000 | Nations Title Insurance |
Mortgage History
| Date | Status | Loan Amount | Loan Type |
|---|---|---|---|
| Open | $1,192,000 | New Conventional | |
| Previous Owner | $732,000 | New Conventional | |
| Previous Owner | $445,000 | Credit Line Revolving | |
| Previous Owner | $280,000 | New Conventional | |
| Previous Owner | $264,470 | New Conventional | |
| Previous Owner | $302,000 | Unknown | |
| Previous Owner | $302,400 | New Conventional |
Property History
| Date | Event | Price | Change | Sq Ft Price |
|---|---|---|---|---|
| 04/04/2024 04/04/24 | Sold | $1,490,000 | -0.7% | $441 / Sq Ft |
| 01/25/2024 01/25/24 | For Sale | $1,500,000 | +66.7% | $444 / Sq Ft |
| 03/13/2020 03/13/20 | Sold | $900,000 | -3.1% | $266 / Sq Ft |
| 01/24/2020 01/24/20 | Price Changed | $929,000 | 0.0% | $275 / Sq Ft |
| 01/22/2020 01/22/20 | Pending | -- | -- | -- |
| 01/06/2020 01/06/20 | Price Changed | $929,000 | -2.6% | $275 / Sq Ft |
| 12/03/2019 12/03/19 | Price Changed | $954,000 | -2.6% | $282 / Sq Ft |
| 10/15/2019 10/15/19 | For Sale | $979,000 | +15.2% | $290 / Sq Ft |
| 03/28/2017 03/28/17 | Sold | $850,000 | -2.9% | $250 / Sq Ft |
| 02/18/2017 02/18/17 | Pending | -- | -- | -- |
| 01/26/2017 01/26/17 | Price Changed | $875,000 | 0.0% | $258 / Sq Ft |
| 10/06/2016 10/06/16 | For Sale | $875,000 | -- | $258 / Sq Ft |
Tax History Compared to Growth
Tax History
| Year | Tax Paid | Tax Assessment Tax Assessment Total Assessment is a certain percentage of the fair market value that is determined by local assessors to be the total taxable value of land and additions on the property. | Land | Improvement |
|---|---|---|---|---|
| 2025 | $5,358 | $88,063 | -- | -- |
| 2024 | $5,289 | $83,870 | -- | -- |
| 2023 | $5,289 | $99,720 | $19,940 | $79,780 |
| 2022 | $4,988 | $78,560 | $15,710 | $62,850 |
| 2021 | $5,337 | $72,870 | $14,570 | $58,300 |
| 2020 | $5,285 | $69,000 | $13,800 | $55,200 |
| 2019 | $5,269 | $67,950 | $13,590 | $54,360 |
| 2018 | $5,083 | $64,680 | $12,930 | $51,750 |
| 2017 | $4,929 | $63,430 | $12,680 | $50,750 |
| 2016 | $4,822 | $64,320 | $12,860 | $51,460 |
| 2015 | $4,561 | $60,100 | $12,020 | $48,080 |
Agents Affiliated with this Home
-
Karen Picarello

Seller's Agent in 2024
Karen Picarello
RE/MAX
(602) 767-0689
4 in this area
89 Total Sales
-
Angela Vineyard

Buyer's Agent in 2024
Angela Vineyard
Realty One Group
(480) 282-1221
1 in this area
22 Total Sales
-
G
Seller's Agent in 2020
George (Tom) Simmons, Sr.
Simmons & Associates
-
Samantha Simmons
S
Seller Co-Listing Agent in 2020
Samantha Simmons
Simmons & Associates
(480) 205-5738
11 Total Sales
-
Tracey Gray

Buyer's Agent in 2020
Tracey Gray
Russ Lyon Sotheby's International Realty
(602) 980-2243
45 Total Sales
-
Kimberley Leinweber

Buyer Co-Listing Agent in 2020
Kimberley Leinweber
Russ Lyon Sotheby's International Realty
(480) 980-1427
51 Total Sales
Map
Source: Arizona Regional Multiple Listing Service (ARMLS)
MLS Number: 6651591
APN: 217-34-781
- 10662 E Carol Ave
- 9728 N 106th Place Unit 154
- 10591 E Saddlehorn Dr Unit 76
- 9442 N 106th Place Unit 81
- 10013 N 106th Place
- 10593 E Fanfol Ln
- 9484 N 105th Place
- 9460 N 105th Place
- 10510 E Terra Dr
- 10545 E Topaz Cir
- 10835 E San Salvador Dr
- 10500 E Mission Ln Unit 11A
- 10206 N 105th Way
- 10546 E Topaz Cir
- 10587 E Caron St
- 10450 E Terra Dr
- 10580 E Bella Vista Dr
- 9230 N 104th Place
- 10538 E Gold Dust Cir
- 10522 E Bella Vista Dr

