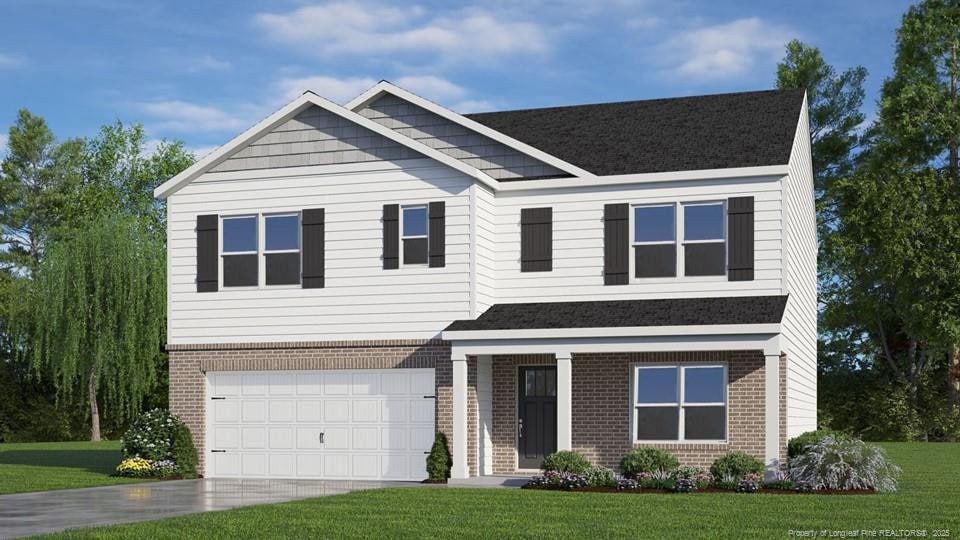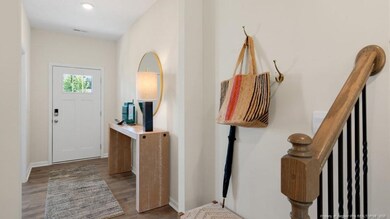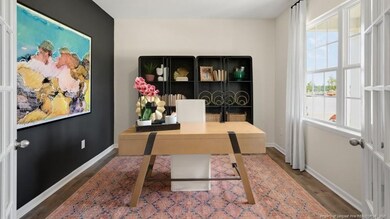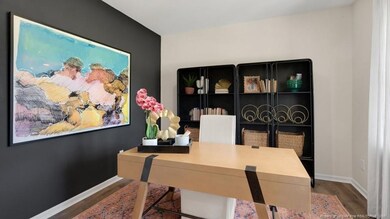
Estimated payment $2,555/month
Highlights
- New Construction
- Wood Flooring
- 2 Car Attached Garage
- Open Floorplan
- Community Pool
- Brick or Stone Mason
About This Home
Welcome to 1066 Shoreline Drive at Northgate, located in the charming town of Vass, North Carolina!Introducing The Hayden, a stunning 5-bedroom, 3-bathroom residence offering a generous 2,511 square feet of living space. Boasting a thoughtfully designed layout, this home features a dedicated home office and a guest bedroom with a full bath on the main level, providing both functionality and convenience. The elegant foyer welcomes you into a space adorned with luxury Revwood flooring throughout the main level, creating a stylish and durable foundation. The heart of the home welcomes you to a cozy living area that leads you into the Kitchen. Featuring an expansive center island topped with quartz countertops, ample cabinet space, stainless steel appliances, and a walk in panty, this kitchen offers a perfect blend of elegance and practicality. From the breakfast area you can step out onto the back patio, perfect for entertaining guests or relaxing after a long day. The second floor hosts the spacious primary bedroom and primary bathroom boasting two walk-in closets, a walk-in shower, dual vanity, and separate water closet for ultimate privacy. The 3 bedrooms additional bedrooms share a third full bathroom. This home also features a loft space which provides endless potential to create an additional versatile living space such as a family entertainment, work out area, or a reading space. The laundry room completes the second floor. With its luxurious design and ample space, the Hayden is the perfect place to call homeWith an intelligent and functional yet intimate layout, The Hayden is designed to cater to modern living needs, offering both comfort and sophistication. Experience the perfect fusion of style and functionality in this thoughtfully crafted home.Homeowners can anticipate the future amenities coming to Northgate, including a pool, and playground!Schedule a tour today! *Pictures are for representational purposes only*
Listing Agent
JANICE NESBITT
DR HORTON INC. License #283939 Listed on: 03/14/2025
Home Details
Home Type
- Single Family
Year Built
- Built in 2025 | New Construction
Lot Details
- 0.27 Acre Lot
HOA Fees
- $70 Monthly HOA Fees
Parking
- 2 Car Attached Garage
- Garage Door Opener
Home Design
- Home is estimated to be completed on 4/7/25
- Brick or Stone Mason
- Shake Siding
- Stone
Interior Spaces
- 2,511 Sq Ft Home
- 2-Story Property
- Open Floorplan
- Combination Dining and Living Room
Kitchen
- <<microwave>>
- Dishwasher
- Kitchen Island
- Disposal
Flooring
- Wood
- Carpet
- Laminate
- Tile
- Vinyl
Bedrooms and Bathrooms
- 5 Bedrooms
- Walk-In Closet
- 3 Full Bathrooms
- Double Vanity
- Walk-in Shower
Laundry
- Laundry on upper level
- Washer and Dryer
Outdoor Features
- Patio
- Playground
- Rain Gutters
Listing and Financial Details
- Home warranty included in the sale of the property
Community Details
Overview
- Blackberry Management Association
- North Gate Subdivision
Recreation
- Community Pool
Map
Home Values in the Area
Average Home Value in this Area
Property History
| Date | Event | Price | Change | Sq Ft Price |
|---|---|---|---|---|
| 05/30/2025 05/30/25 | Pending | -- | -- | -- |
| 05/20/2025 05/20/25 | Price Changed | $380,000 | -3.8% | $151 / Sq Ft |
| 05/13/2025 05/13/25 | Price Changed | $395,000 | -0.6% | $157 / Sq Ft |
| 03/14/2025 03/14/25 | For Sale | $397,240 | -- | $158 / Sq Ft |
Similar Homes in Vass, NC
Source: Doorify MLS
MLS Number: LP740296






