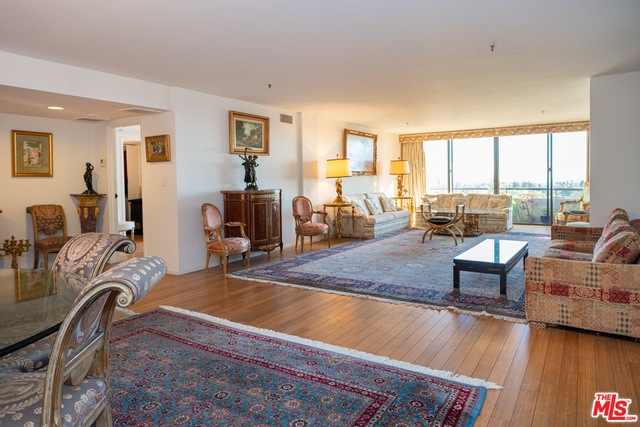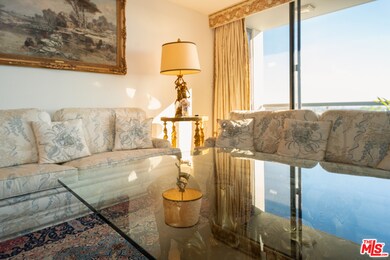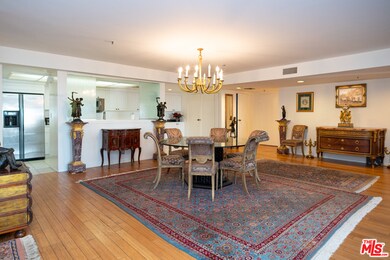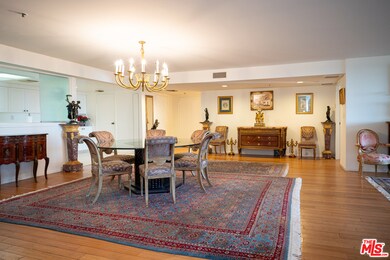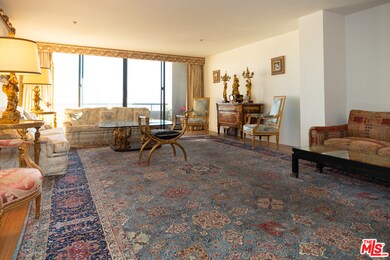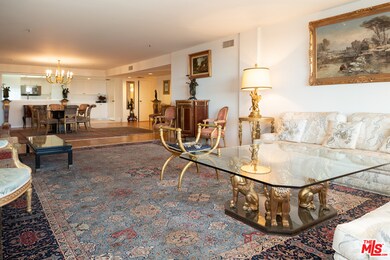
Wilshire Manning 10660 Wilshire Blvd Unit 710 Los Angeles, CA 90024
Westwood NeighborhoodHighlights
- Concierge
- Ocean View
- 24-Hour Security
- Fairburn Avenue Elementary Rated A
- Fitness Center
- Heated In Ground Pool
About This Home
As of April 2021Luxury Living in the Wilshire Corridor. Phenomenal open floor plan unit in the sought after Wilshire Corridor. Entertain in the combination Great Room with the city lights as your backdrop. Or, take in the ocean views from the floor to ceiling panoramic windows in every room. This home offers the favored split-bedroom floor plan as well as a service entrance to assist in your entertaining. Enjoy the balcony overlooking the pool or take a quick trip to Westwood Village, Beverly Hills, Brentwood, or any other convenient destinations that this location has to offer. The Wilshire Manning is a full-service luxury building offering 24-hour valet, concierge, pool, spa, gym, and numerous meeting/social rooms for owner use. This home has absolutely everything from location to luxury. Don't let it slip through your fingers.
Last Agent to Sell the Property
Kirstin Weller
Silicon Beach Homes License #02047303 Listed on: 01/04/2021
Property Details
Home Type
- Condominium
Est. Annual Taxes
- $17,883
Year Built
- Built in 1980
HOA Fees
Parking
- 2 Car Garage
- Gated Parking
Property Views
- Ocean
- City Lights
Home Design
- Contemporary Architecture
Interior Spaces
- 2,177 Sq Ft Home
- Built-In Features
- Bar
- Living Room
- Dining Room
Kitchen
- Breakfast Area or Nook
- <<OvenToken>>
- Electric Cooktop
- <<microwave>>
- Dishwasher
- Disposal
Flooring
- Wood
- Tile
Bedrooms and Bathrooms
- 2 Bedrooms
- Primary Bedroom Suite
- Walk-In Closet
- Powder Room
- Linen Closet In Bathroom
Laundry
- Laundry Room
- Dryer
- Washer
Pool
- Heated In Ground Pool
- Heated Spa
- Above Ground Spa
- Heated Above Ground Pool
Location
- Property is near public transit
- City Lot
Additional Features
- Balcony
- South Facing Home
- Forced Air Heating System
Listing and Financial Details
- Assessor Parcel Number 4326-001-108
Community Details
Overview
- Association fees include building and grounds, cable TV, water and sewer paid, concierge, trash
- 132 Units
- High-Rise Condominium
- 18-Story Property
Amenities
- Concierge
- Doorman
- Valet Parking
- Trash Chute
- Meeting Room
- Elevator
- Service Elevator
- Reception Area
- Service Entrance
- Community Storage Space
Recreation
- Community Spa
Pet Policy
- Call for details about the types of pets allowed
Security
- 24-Hour Security
- Controlled Access
Ownership History
Purchase Details
Home Financials for this Owner
Home Financials are based on the most recent Mortgage that was taken out on this home.Purchase Details
Home Financials for this Owner
Home Financials are based on the most recent Mortgage that was taken out on this home.Purchase Details
Purchase Details
Purchase Details
Home Financials for this Owner
Home Financials are based on the most recent Mortgage that was taken out on this home.Purchase Details
Home Financials for this Owner
Home Financials are based on the most recent Mortgage that was taken out on this home.Purchase Details
Home Financials for this Owner
Home Financials are based on the most recent Mortgage that was taken out on this home.Purchase Details
Home Financials for this Owner
Home Financials are based on the most recent Mortgage that was taken out on this home.Similar Homes in the area
Home Values in the Area
Average Home Value in this Area
Purchase History
| Date | Type | Sale Price | Title Company |
|---|---|---|---|
| Grant Deed | $1,390,000 | Chicago Title | |
| Grant Deed | $1,100,011 | Provident Title Company | |
| Interfamily Deed Transfer | -- | None Available | |
| Interfamily Deed Transfer | -- | None Available | |
| Interfamily Deed Transfer | -- | Southland Title | |
| Grant Deed | $830,000 | Fidelity Van Nuys | |
| Interfamily Deed Transfer | -- | Lawyers Title Company | |
| Individual Deed | -- | Lawyers Title Company | |
| Interfamily Deed Transfer | -- | Lawyers Title Company | |
| Interfamily Deed Transfer | -- | Continental Title |
Mortgage History
| Date | Status | Loan Amount | Loan Type |
|---|---|---|---|
| Previous Owner | $900,000 | New Conventional | |
| Previous Owner | $329,370 | Purchase Money Mortgage | |
| Previous Owner | $330,000 | Purchase Money Mortgage | |
| Previous Owner | $392,000 | No Value Available |
Property History
| Date | Event | Price | Change | Sq Ft Price |
|---|---|---|---|---|
| 04/23/2021 04/23/21 | Sold | $1,390,000 | -0.6% | $638 / Sq Ft |
| 02/23/2021 02/23/21 | Pending | -- | -- | -- |
| 02/01/2021 02/01/21 | Price Changed | $1,399,000 | -3.5% | $643 / Sq Ft |
| 01/14/2021 01/14/21 | Price Changed | $1,450,000 | -6.5% | $666 / Sq Ft |
| 01/04/2021 01/04/21 | For Sale | $1,550,000 | +40.9% | $712 / Sq Ft |
| 02/19/2014 02/19/14 | Sold | $1,100,000 | -4.3% | $505 / Sq Ft |
| 02/03/2014 02/03/14 | Pending | -- | -- | -- |
| 01/21/2014 01/21/14 | For Sale | $1,150,000 | -- | $528 / Sq Ft |
Tax History Compared to Growth
Tax History
| Year | Tax Paid | Tax Assessment Tax Assessment Total Assessment is a certain percentage of the fair market value that is determined by local assessors to be the total taxable value of land and additions on the property. | Land | Improvement |
|---|---|---|---|---|
| 2024 | $17,883 | $1,475,077 | $1,018,652 | $456,425 |
| 2023 | $17,536 | $1,446,155 | $998,679 | $447,476 |
| 2022 | $16,714 | $1,417,800 | $979,098 | $438,702 |
| 2021 | $14,809 | $1,245,750 | $825,254 | $420,496 |
| 2020 | $14,964 | $1,232,978 | $816,793 | $416,185 |
| 2019 | $14,361 | $1,208,803 | $800,778 | $408,025 |
| 2018 | $14,338 | $1,185,102 | $785,077 | $400,025 |
| 2016 | $13,707 | $1,139,086 | $754,593 | $384,493 |
| 2015 | $13,503 | $1,121,977 | $743,259 | $378,718 |
| 2014 | $7,676 | $625,229 | $418,002 | $207,227 |
Agents Affiliated with this Home
-
K
Seller's Agent in 2021
Kirstin Weller
Silicon Beach Homes
-
Erin Alls

Seller Co-Listing Agent in 2021
Erin Alls
Erin Alls
(917) 573-1303
1 in this area
15 Total Sales
-
Farah Lavi
F
Buyer's Agent in 2021
Farah Lavi
Audrey Max Group
(310) 293-8763
2 in this area
5 Total Sales
-
M
Seller's Agent in 2014
Maha H Salem
Nelson Shelton & Associates
-
Phil Seymour

Buyer's Agent in 2014
Phil Seymour
Keller Williams Studio City
(310) 775-7529
16 Total Sales
-
P
Buyer's Agent in 2014
Philip Seymour
Keller Williams Studio City
About Wilshire Manning
Map
Source: The MLS
MLS Number: 20-673840
APN: 4326-001-108
- 10660 Wilshire Blvd Unit 609
- 10660 Wilshire Blvd Unit 410
- 10627 Ashton Ave Unit 103
- 10701 Wilshire Blvd Unit 1601
- 10701 Wilshire Blvd Unit 503
- 10701 Wilshire Blvd Unit 306
- 10701 Wilshire Blvd Unit 701
- 10724 Wilshire Blvd Unit 1001
- 10724 Wilshire Blvd Unit 703
- 10724 Wilshire Blvd Unit 1010
- 10724 Wilshire Blvd Unit 311
- 10724 Wilshire Blvd Unit 1503
- 10724 Wilshire Blvd Unit 1402
- 10724 Wilshire Blvd Unit 704
- 10724 Wilshire Blvd Unit 1209
- 10724 Wilshire Blvd Unit 1205
- 10601 Wilshire Blvd Unit PHE
- 10601 Wilshire Blvd Unit 403
- 10601 Wilshire Blvd Unit 1202
- 10601 Wilshire Blvd Unit 19E
