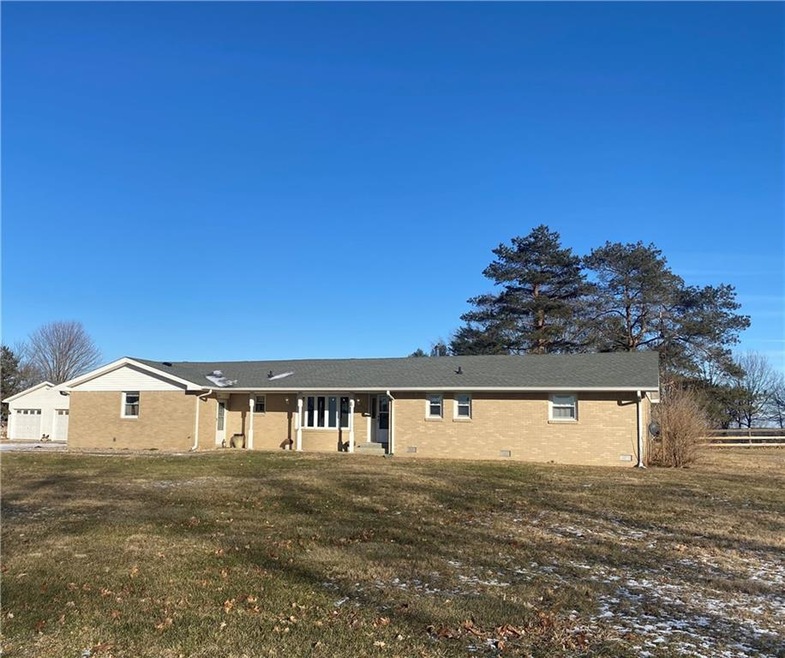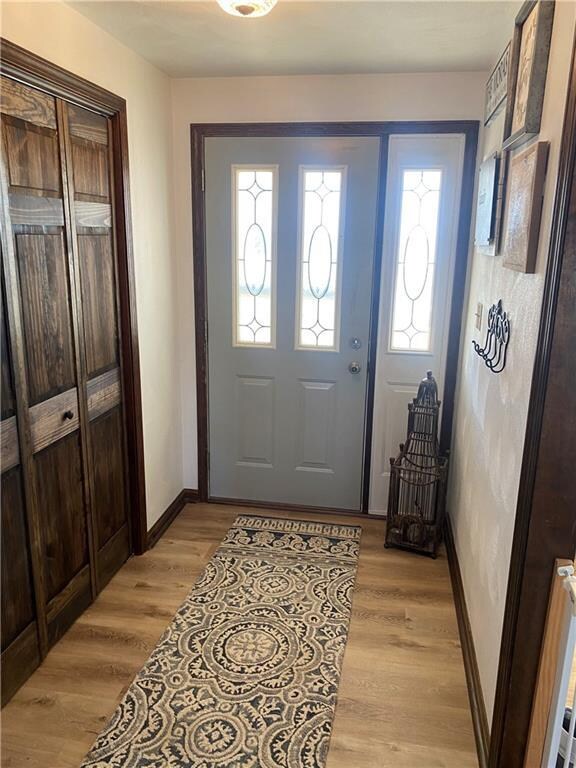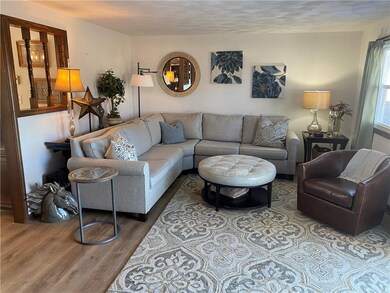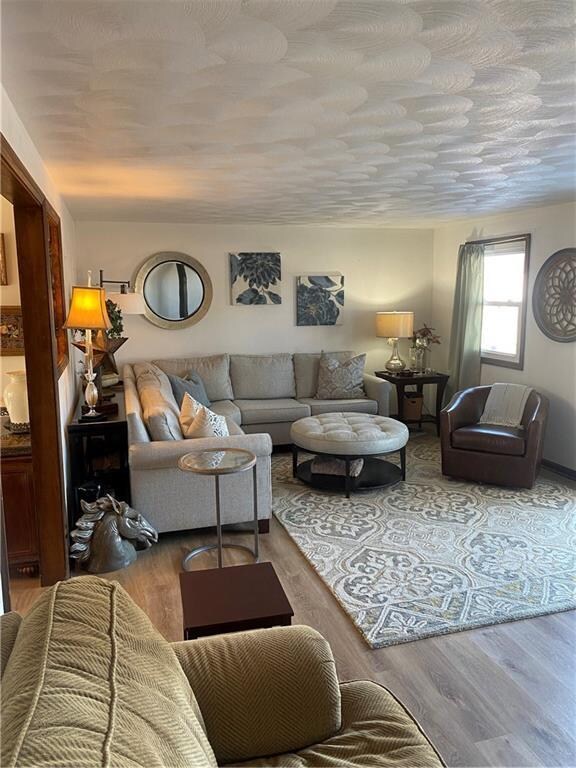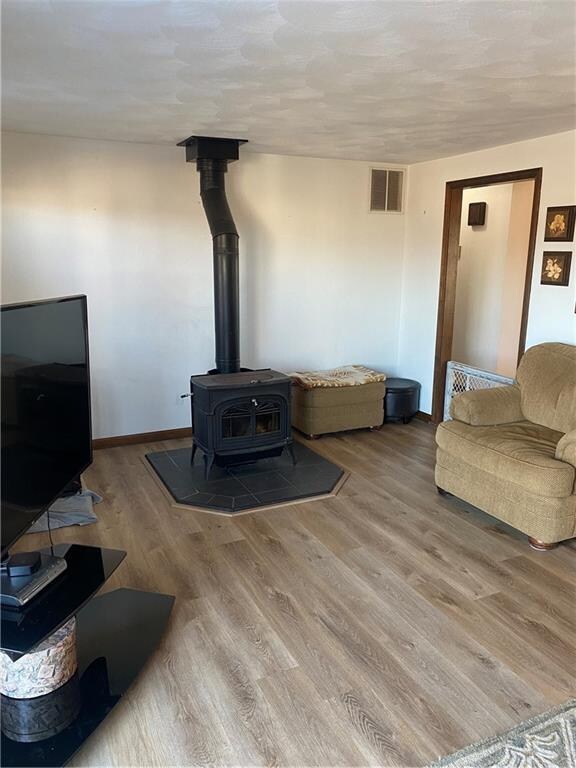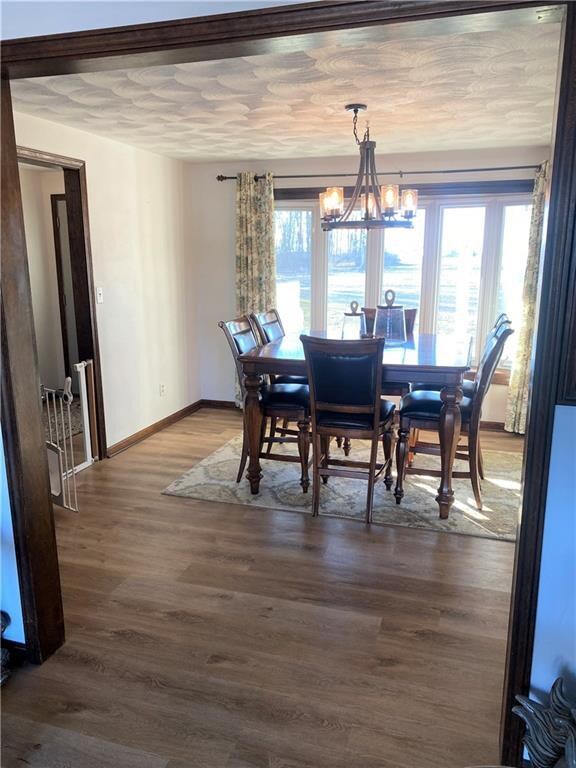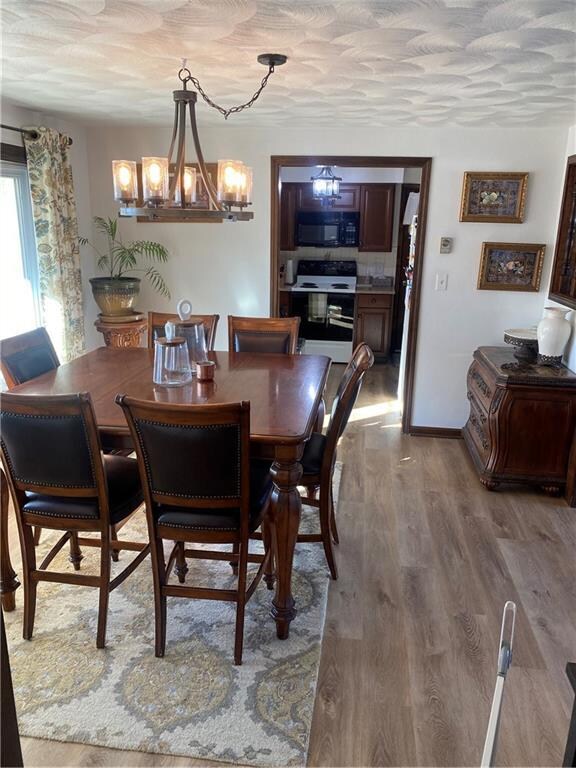
10664 S 9 W Pendleton, IN 46064
Highlights
- 4.83 Acre Lot
- Covered patio or porch
- Woodwork
- Ranch Style House
- Formal Dining Room
- Outdoor Storage
About This Home
As of February 2022This brick ranch in Pendleton schools on almost 5 acres! A large master suite w/ dble closets, new carpet (extra thick pad) newly remodeled full bath w/ tile shower. All 3 bdrms have lots of space, & large 2nd full bath has also been fully remolded. Kitchen offers custom pull-out cabinets, quartz countertops & large pantry. Many other updates include new carpet, new water proof wood lament flooring, newer roof, windows, well, furnace, water filtration in entire house & 1 new sump pump (house has 2)! Tons of natural light, neutral paint & cozy wood burning fireplace make you feel right at home. The 2-car attached garage has a half bath & a ton of storage. Also included is a 2-car detached garage, & storage shed. Make this your perfect home!
Last Agent to Sell the Property
Kimberly Goodwin
RE/MAX At The Crossing Listed on: 01/26/2022

Last Buyer's Agent
Heather Upton
Keller Williams Indy Metro NE

Home Details
Home Type
- Single Family
Est. Annual Taxes
- $2,012
Year Built
- Built in 1974
Lot Details
- 4.83 Acre Lot
- Property is Fully Fenced
Parking
- 4 Car Garage
- Gravel Driveway
Home Design
- Ranch Style House
- Brick Exterior Construction
- Block Foundation
Interior Spaces
- 1,800 Sq Ft Home
- Woodwork
- Free Standing Fireplace
- Formal Dining Room
- Sump Pump
- Laundry in Garage
Kitchen
- Electric Oven
- <<microwave>>
- Dishwasher
Flooring
- Carpet
- Luxury Vinyl Plank Tile
Bedrooms and Bathrooms
- 3 Bedrooms
Outdoor Features
- Covered patio or porch
- Outdoor Storage
Utilities
- Forced Air Heating and Cooling System
- Radiant Ceiling
- Well
- Septic Tank
Listing and Financial Details
- Assessor Parcel Number 481806300011000001
Ownership History
Purchase Details
Home Financials for this Owner
Home Financials are based on the most recent Mortgage that was taken out on this home.Purchase Details
Home Financials for this Owner
Home Financials are based on the most recent Mortgage that was taken out on this home.Purchase Details
Home Financials for this Owner
Home Financials are based on the most recent Mortgage that was taken out on this home.Similar Homes in Pendleton, IN
Home Values in the Area
Average Home Value in this Area
Purchase History
| Date | Type | Sale Price | Title Company |
|---|---|---|---|
| Warranty Deed | $305,000 | Hall Render Killian Heath & Ly | |
| Warranty Deed | -- | Enterprise Title | |
| Warranty Deed | -- | Fidelity National Title |
Mortgage History
| Date | Status | Loan Amount | Loan Type |
|---|---|---|---|
| Open | $170,000 | New Conventional | |
| Previous Owner | $191,200 | New Conventional | |
| Previous Owner | $170,100 | New Conventional |
Property History
| Date | Event | Price | Change | Sq Ft Price |
|---|---|---|---|---|
| 02/28/2022 02/28/22 | Sold | $305,000 | +5.5% | $169 / Sq Ft |
| 01/31/2022 01/31/22 | Pending | -- | -- | -- |
| 01/26/2022 01/26/22 | For Sale | $289,000 | +20.9% | $161 / Sq Ft |
| 01/31/2020 01/31/20 | Sold | $239,000 | -4.4% | $133 / Sq Ft |
| 12/02/2019 12/02/19 | Pending | -- | -- | -- |
| 11/20/2019 11/20/19 | Price Changed | $249,900 | -2.0% | $139 / Sq Ft |
| 11/08/2019 11/08/19 | For Sale | $255,000 | +34.9% | $142 / Sq Ft |
| 05/06/2016 05/06/16 | Sold | $189,000 | -0.5% | $105 / Sq Ft |
| 03/24/2016 03/24/16 | Pending | -- | -- | -- |
| 03/08/2016 03/08/16 | For Sale | $189,900 | -- | $106 / Sq Ft |
Tax History Compared to Growth
Tax History
| Year | Tax Paid | Tax Assessment Tax Assessment Total Assessment is a certain percentage of the fair market value that is determined by local assessors to be the total taxable value of land and additions on the property. | Land | Improvement |
|---|---|---|---|---|
| 2024 | $1,405 | $206,100 | $21,900 | $184,200 |
| 2023 | $1,454 | $189,900 | $20,900 | $169,000 |
| 2022 | $1,561 | $191,800 | $20,900 | $170,900 |
| 2021 | $1,791 | $179,900 | $20,900 | $159,000 |
| 2020 | $1,739 | $174,700 | $20,100 | $154,600 |
| 2019 | $1,633 | $164,100 | $20,100 | $144,000 |
| 2018 | $1,368 | $137,100 | $20,100 | $117,000 |
| 2017 | $1,415 | $138,600 | $19,100 | $119,500 |
| 2016 | $2,215 | $134,500 | $19,100 | $115,400 |
| 2014 | $1,316 | $131,100 | $19,000 | $112,100 |
| 2013 | $1,316 | $126,500 | $19,000 | $107,500 |
Agents Affiliated with this Home
-
K
Seller's Agent in 2022
Kimberly Goodwin
RE/MAX
-
H
Buyer's Agent in 2022
Heather Upton
Keller Williams Indy Metro NE
-
L
Buyer Co-Listing Agent in 2022
Lori McCord
Keller Williams Indy Metro NE
-
N
Seller's Agent in 2020
Nicole Mattingly
F.C. Tucker Company
-
S
Buyer's Agent in 2020
Sandra Ginn
Encore Sotheby's International
-
Julie Schnepp

Seller's Agent in 2016
Julie Schnepp
RE/MAX Legacy
(765) 617-9430
28 in this area
378 Total Sales
Map
Source: MIBOR Broker Listing Cooperative®
MLS Number: 21835350
APN: 48-18-06-300-012.000-001
- 9721 S 100 E
- 10746 County Road 100 E
- 9600 N 500 E
- 115 W State Road 38
- 8237 County Road 100 E
- 10576 County Road 100 E
- 0 E 575 S Unit MBR22046767
- 7445 County Road 100 E
- 7447 S 25 E
- 8353 Indiana 109
- 8345 N State Road 109
- 106 N Jamalee Way
- 10194 E 900 N
- 8202 S 300 E
- 10274 S 400 W
- 0 County Road 150 W
- 8798 Surrey Dr
- 9176 Springbrook Dr
- 9074 Larson Dr
- 8546 Strabet Dr
