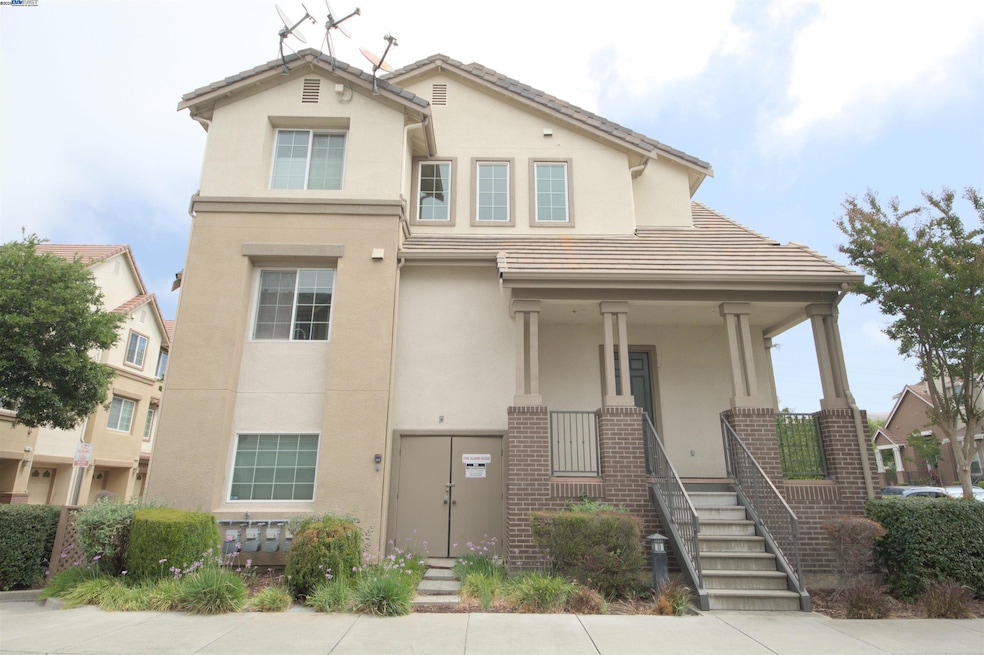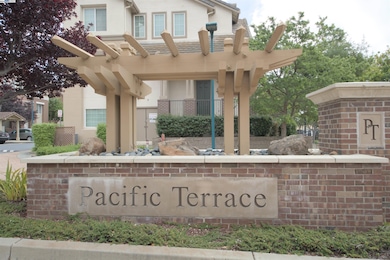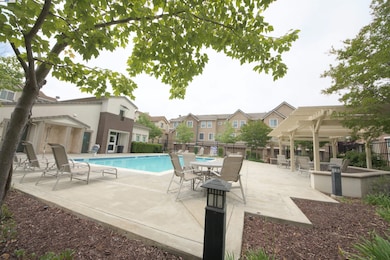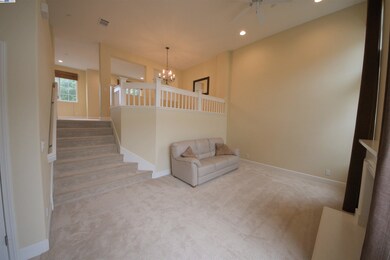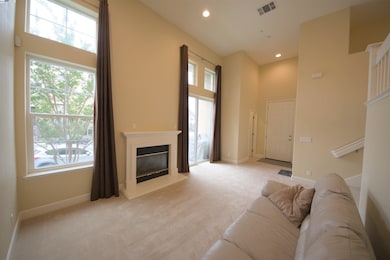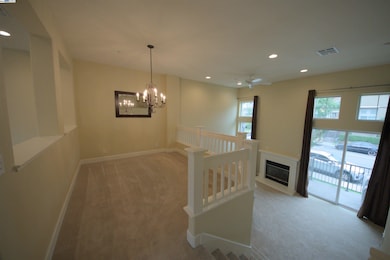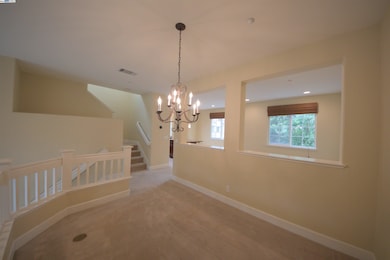1067 Green St Union City, CA 94587
Downtown Union City Neighborhood
3
Beds
2.5
Baths
1,675
Sq Ft
10.27
Acres
Highlights
- Pool House
- 447,263 Sq Ft lot
- Contemporary Architecture
- James Logan high school Rated A
- Clubhouse
- 2-minute walk to Union City Pyramid
About This Home
Union City 3 bedrooms/2.5 bathrooms, 2 car garages Pacific Terrace Townhouse for rent. Community pool and club house. Close to bart and shopping center. No Smoking & No Pet.
Townhouse Details
Home Type
- Townhome
Est. Annual Taxes
- $7,993
Year Built
- Built in 2007
Parking
- 2 Car Attached Garage
- Side Facing Garage
- Garage Door Opener
Home Design
- Contemporary Architecture
- 3-Story Property
- Stucco
Kitchen
- <<builtInRangeToken>>
- <<microwave>>
- Dishwasher
Flooring
- Carpet
- Laminate
Bedrooms and Bathrooms
- 3 Bedrooms
Laundry
- Laundry closet
- Dryer
- Washer
Utilities
- Forced Air Heating and Cooling System
- Water Softener
Additional Features
- Living Room with Fireplace
- Pool House
- 10.27 Acre Lot
Listing and Financial Details
- Assessor Parcel Number 8733826
Community Details
Overview
- Property has a Home Owners Association
- Association fees include common area maintenance, exterior maintenance, management fee, reserves, trash
- Call Listing Agent Association, Phone Number (925) 855-3240
- Union City Subdivision
Amenities
- Clubhouse
Recreation
- Community Pool
Map
Source: Bay East Association of REALTORS®
MLS Number: 41101820
APN: 087-0338-026-00
Nearby Homes
- 34906 Herringbone Ct
- 35580 Monterra Terrace Unit 102
- 35530 Monterra Terrace Unit 101
- 457 Calistoga Cir
- 35180 Mount Whitney Terrace
- 2137 Mann Ave Unit 2
- 214 Galano Plaza
- 215 Galano Plaza
- 2241 Mann Ave Unit 4
- 213 Ladera Plaza Unit 13
- 231 Galano Plaza
- 276 Galano Plaza
- 249 Entrada Plaza Unit 267
- 217 Appian Way
- 33972 10th St
- 34864 Perry Rd
- 330 Sunnyslope Dr
- 365 Monaco Ave
- 340 Monte Carlo Ave
- 35009 Lilac Loop
- 1076 Sapphire Terrace
- 24 Union Square
- 34 Union Square Unit FL2-ID1904
- 24 Union Square Unit FL5-ID1903
- 2260 Partridge Way
- 34818 Starling Dr
- 1501 Decoto Rd
- 33613 14th St
- 1450 F St Unit 1450
- 33883 Alvarado Niles Rd
- 405 Rancho Arroyo Pkwy
- 33300 Mission Blvd
- 3750 Tamayo St
- 35980 Blair Place
- 2999 Sequoia Common
- 35995 Fremont Blvd
- 3997 Dryden Rd
- 3402 Pinewood Terrace Unit 211
- 34077 Paseo Padre Pkwy
- 37155 Aspenwood Common Unit 206
