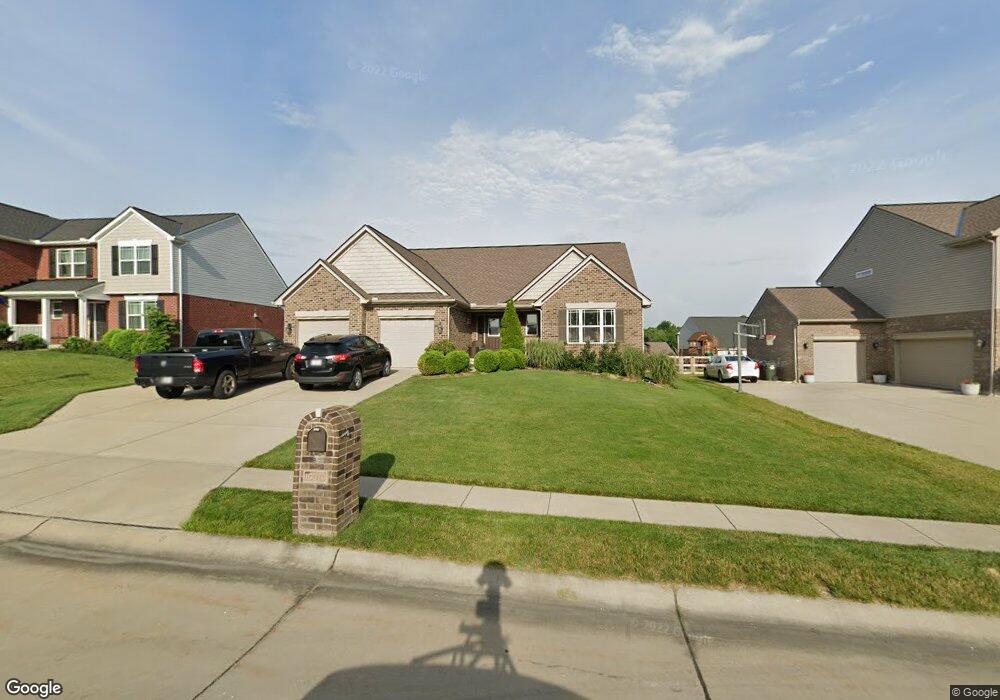10676 Williamswoods Dr Independence, KY 41051
Estimated Value: $384,000 - $416,210
3
Beds
3
Baths
--
Sq Ft
0.29
Acres
About This Home
This home is located at 10676 Williamswoods Dr, Independence, KY 41051 and is currently estimated at $398,303. 10676 Williamswoods Dr is a home with nearby schools including Kenton Elementary School, Twenhofel Middle School, and Simon Kenton High School.
Ownership History
Date
Name
Owned For
Owner Type
Purchase Details
Closed on
Oct 14, 2016
Sold by
Arlinghaus Builders Llc
Bought by
Hall Michael Lee and Hall Laura Ann
Current Estimated Value
Home Financials for this Owner
Home Financials are based on the most recent Mortgage that was taken out on this home.
Original Mortgage
$263,398
Interest Rate
3.52%
Mortgage Type
New Conventional
Purchase Details
Closed on
Oct 13, 2016
Sold by
Arlinghaus I Llc
Bought by
Arlinghaus Builders Llc
Home Financials for this Owner
Home Financials are based on the most recent Mortgage that was taken out on this home.
Original Mortgage
$263,398
Interest Rate
3.52%
Mortgage Type
New Conventional
Create a Home Valuation Report for This Property
The Home Valuation Report is an in-depth analysis detailing your home's value as well as a comparison with similar homes in the area
Home Values in the Area
Average Home Value in this Area
Purchase History
| Date | Buyer | Sale Price | Title Company |
|---|---|---|---|
| Hall Michael Lee | $288,938 | 360 American Title Svcs Llc | |
| Arlinghaus Builders Llc | -- | Attorney |
Source: Public Records
Mortgage History
| Date | Status | Borrower | Loan Amount |
|---|---|---|---|
| Previous Owner | Hall Michael Lee | $263,398 |
Source: Public Records
Tax History Compared to Growth
Tax History
| Year | Tax Paid | Tax Assessment Tax Assessment Total Assessment is a certain percentage of the fair market value that is determined by local assessors to be the total taxable value of land and additions on the property. | Land | Improvement |
|---|---|---|---|---|
| 2024 | $3,733 | $304,700 | $40,000 | $264,700 |
| 2023 | $3,838 | $304,700 | $40,000 | $264,700 |
| 2022 | $3,897 | $304,700 | $40,000 | $264,700 |
| 2021 | $3,955 | $304,700 | $40,000 | $264,700 |
| 2020 | $3,834 | $288,900 | $35,000 | $253,900 |
| 2019 | $3,844 | $288,900 | $35,000 | $253,900 |
| 2018 | $3,865 | $288,900 | $35,000 | $253,900 |
| 2017 | $3,758 | $288,900 | $35,000 | $253,900 |
Source: Public Records
Map
Nearby Homes
- The Lancaster Plan at Williams Woods
- The Courtney Plan at Williams Woods
- The Ella Marie Plan at Williams Woods
- The Marietta Plan at Williams Woods
- The Verona Plan at Williams Woods
- The Avalon Plan at Williams Woods
- The Camden Plan at Williams Woods
- The Mariemont Plan at Williams Woods
- The Livingston Plan at Williams Woods
- The Westchester Plan at Williams Woods
- The Kendall Plan at Williams Woods
- The Waterson Plan at Williams Woods
- The Lincoln Plan at Williams Woods
- The Austin Plan at Williams Woods
- The Leighann Plan at Williams Woods
- The Jefferson Plan at Williams Woods
- The Madison Plan at Williams Woods
- The Morgan Plan at Williams Woods
- The Rosewood Plan at Williams Woods
- 1805 Autumn Maple Dr
- 10680 Williamswoods Dr
- 10672 Williamswoods Dr
- 10684 Williamswoods Dr
- 10668 Williamswoods Dr
- 10673 Windbrook Ct
- 10683 Williamswoods Dr
- 10677 Windbrook Ct Unit 188WW
- 10677 Windbrook Ct
- 10677 Williamswoods Dr
- 10681 Windbrook Ct
- 10673 Williamswoods Dr
- 10669 Windbrook Ct
- 10687 Williamswoods Dr Unit 178WW
- 10688 Williamswoods Dr Unit 174WW
- 10685 Windbrook Ct
- 10669 Williamswoods Dr
- 1159 Fawnwood Dr
- 10691 Williamswoods Dr
- 10692 Williamswoods Dr
- 1136 Summerhill
