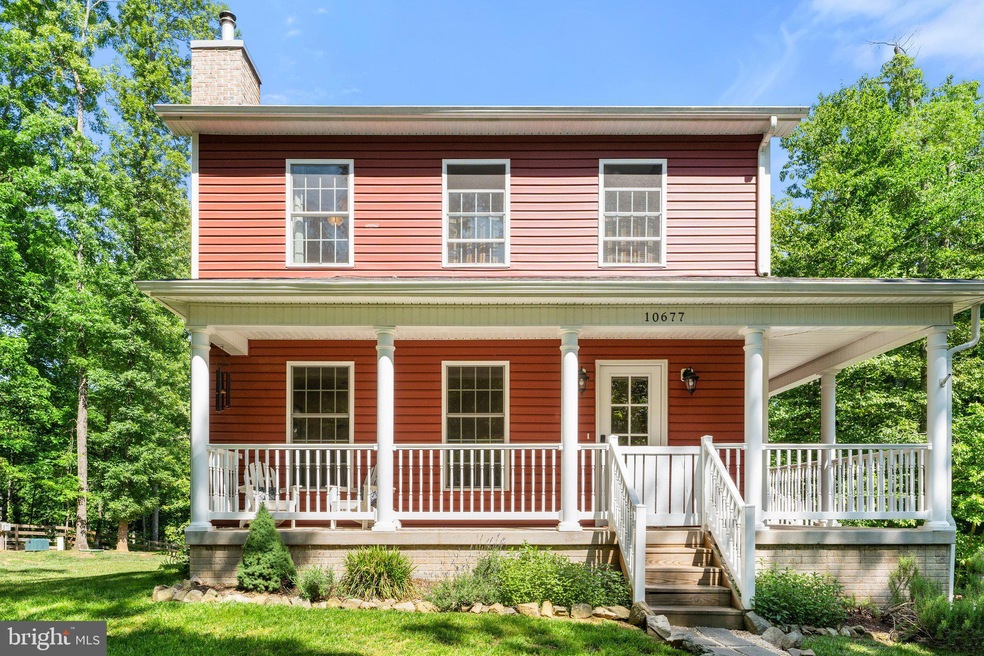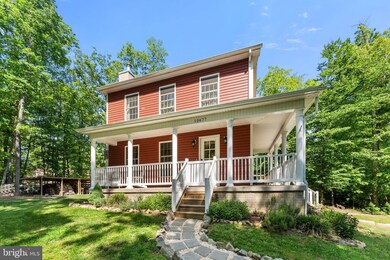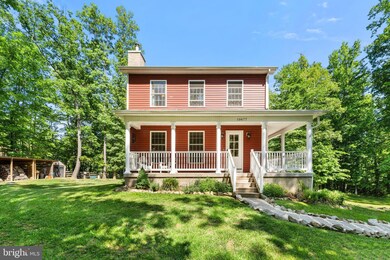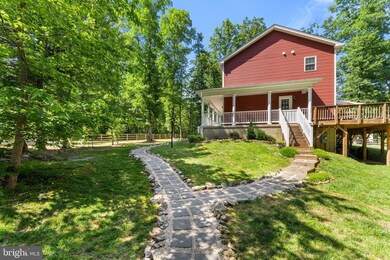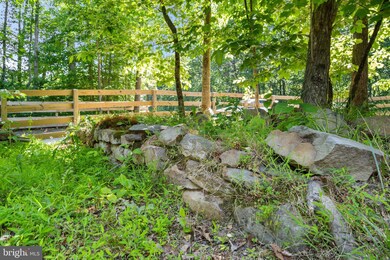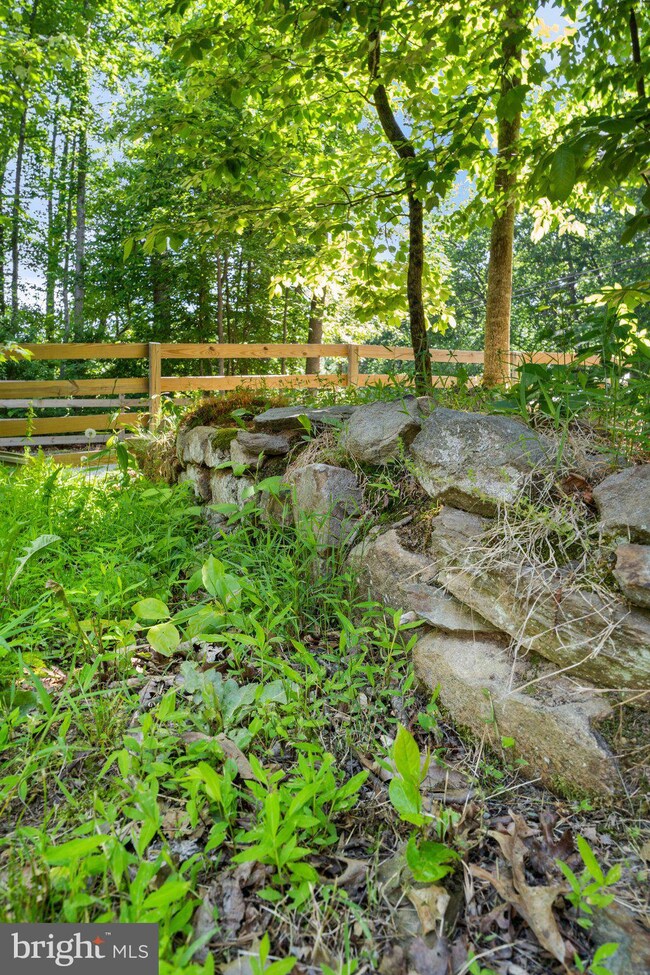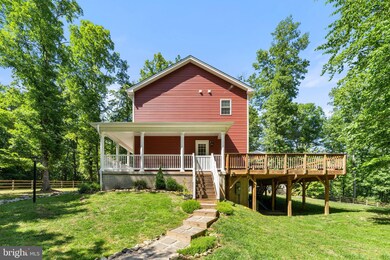
10677 Bears Den Rd Marshall, VA 20115
Highlights
- Open Floorplan
- Wood Burning Stove
- 1 Fireplace
- Colonial Architecture
- Wood Flooring
- No HOA
About This Home
As of August 2023Charming doesn't even begin to describe the character this 3 BD/2.5BA Colonial holds! This unique 1 acre property and quaint home is a fantastic getaway from the noise of city life! Practically new (2017 construction), with gleaming hardwood floors throughout main level and thoughtfully designed floor plan for easy living and entertaining. The bright and cheery kitchen w/ white cabinets & granite counters overlooks a lush, fenced rear yard. The inside is immaculate, but the showstoppers of this home are its wrap around porch, expansive deck and ample outdoor space. Imagine morning coffee listening to birdsong or entertaining around the firepit or newly stained HUGE rear deck! Plenty of room to expand into the unfinished basement space. The property's fence and deck were added in 2020. Other unique features of property: the foundation of an 1800's schoolhouse resides at front end of property - sellers have found numerous artifacts in that area. Nearby access to the Rappahannock River just up the road off Leeds Manor at the Riverside Preserve. This is a gem of a home that won't last long!
Last Agent to Sell the Property
Ross Real Estate License #0225217740 Listed on: 06/02/2023
Home Details
Home Type
- Single Family
Est. Annual Taxes
- $3,263
Year Built
- Built in 2017
Lot Details
- 1 Acre Lot
- Property is in excellent condition
- Property is zoned RA
Home Design
- Colonial Architecture
- Vinyl Siding
- Concrete Perimeter Foundation
Interior Spaces
- Property has 3 Levels
- Open Floorplan
- 1 Fireplace
- Wood Burning Stove
- Window Treatments
- Family Room Off Kitchen
- Combination Kitchen and Dining Room
- Wood Flooring
Bedrooms and Bathrooms
- 3 Bedrooms
- En-Suite Bathroom
Unfinished Basement
- Walk-Out Basement
- Basement with some natural light
Parking
- 4 Parking Spaces
- 4 Driveway Spaces
Outdoor Features
- Shed
Schools
- James G. Brumfield Elementary School
- W.C. Taylor Middle School
- Fauquier High School
Utilities
- Heat Pump System
- Back Up Electric Heat Pump System
- Well
- Electric Water Heater
- On Site Septic
Community Details
- No Home Owners Association
Listing and Financial Details
- Assessor Parcel Number 6934-86-6296
Ownership History
Purchase Details
Home Financials for this Owner
Home Financials are based on the most recent Mortgage that was taken out on this home.Purchase Details
Home Financials for this Owner
Home Financials are based on the most recent Mortgage that was taken out on this home.Similar Home in Marshall, VA
Home Values in the Area
Average Home Value in this Area
Purchase History
| Date | Type | Sale Price | Title Company |
|---|---|---|---|
| Warranty Deed | $527,900 | First American Title Insurance | |
| Warranty Deed | $50,000 | Cardinal Abstract Co |
Mortgage History
| Date | Status | Loan Amount | Loan Type |
|---|---|---|---|
| Open | $533,500 | VA | |
| Closed | $527,900 | VA | |
| Previous Owner | $270,000 | New Conventional |
Property History
| Date | Event | Price | Change | Sq Ft Price |
|---|---|---|---|---|
| 08/11/2023 08/11/23 | Sold | $527,900 | +0.6% | $393 / Sq Ft |
| 06/29/2023 06/29/23 | Price Changed | $524,900 | -1.9% | $391 / Sq Ft |
| 06/19/2023 06/19/23 | Price Changed | $534,900 | -2.7% | $398 / Sq Ft |
| 06/02/2023 06/02/23 | For Sale | $549,900 | +999.8% | $409 / Sq Ft |
| 09/30/2016 09/30/16 | Sold | $50,000 | 0.0% | -- |
| 09/02/2016 09/02/16 | Pending | -- | -- | -- |
| 08/13/2016 08/13/16 | For Sale | $50,000 | -- | -- |
Tax History Compared to Growth
Tax History
| Year | Tax Paid | Tax Assessment Tax Assessment Total Assessment is a certain percentage of the fair market value that is determined by local assessors to be the total taxable value of land and additions on the property. | Land | Improvement |
|---|---|---|---|---|
| 2025 | -- | $361,300 | $140,000 | $221,300 |
| 2024 | $3,421 | $361,300 | $140,000 | $221,300 |
| 2023 | $3,276 | $361,300 | $140,000 | $221,300 |
| 2022 | $3,276 | $361,300 | $140,000 | $221,300 |
| 2021 | $2,863 | $286,700 | $140,000 | $146,700 |
| 2020 | $2,805 | $280,800 | $140,000 | $140,800 |
| 2019 | $2,805 | $280,800 | $140,000 | $140,800 |
| 2018 | $2,771 | $280,800 | $140,000 | $140,800 |
| 2016 | -- | $120,000 | $120,000 | $0 |
| 2015 | -- | $120,000 | $120,000 | $0 |
| 2014 | -- | $120,000 | $120,000 | $0 |
Agents Affiliated with this Home
-
Allison Dove

Seller's Agent in 2023
Allison Dove
Ross Real Estate
(540) 270-9495
74 Total Sales
-
William Farley

Seller Co-Listing Agent in 2023
William Farley
Long & Foster
(540) 219-6617
145 Total Sales
-
Erich Fischer
E
Buyer's Agent in 2023
Erich Fischer
Redstone Realty LLC
(703) 624-4368
16 Total Sales
-
Miguel Avila

Seller's Agent in 2016
Miguel Avila
EXP Realty, LLC
(571) 233-0581
51 Total Sales
-
Katt Eaton

Buyer's Agent in 2016
Katt Eaton
ERA Oakcrest Realty, Inc.
(619) 251-1222
7 Total Sales
Map
Source: Bright MLS
MLS Number: VAFQ2008758
APN: 6934-86-6296
- 10448 Wheatley School Rd
- 7633 Riverside Farm Rd
- 7612 Leeds Manor Rd
- 10361 Dominion Ct
- 0 Bull Run Rd Unit 23409987
- 3011 Windswept Ln
- 0 Hawthorne Farm Rd
- 7035 Leeds Manor Rd
- 9943 Crest Ct
- 7811 Carters Run Dr
- 1032 Deal Place
- Vacant Land Cabin Branch Rd
- 7400 Poplar Point Ln
- 7312 Oak Ln
- 17379 Waterloo Rd
- 8105 Willboyd Ct
- 000 Lot 4 Tapps Ford Rd
- 00 Lot 3 Tapps Ford Rd
- 0 Lot 2 Tapps Ford Rd
- 0 Thumb Run Rd
