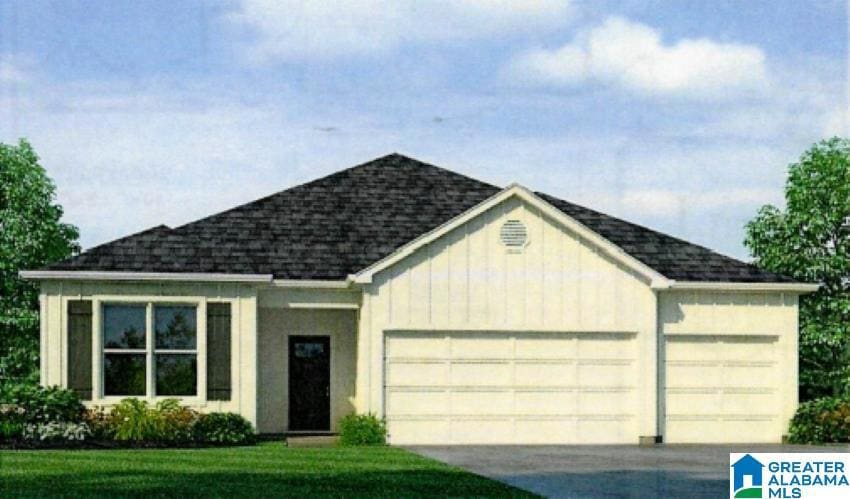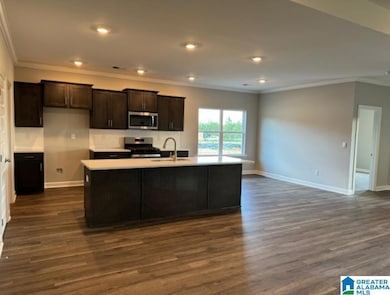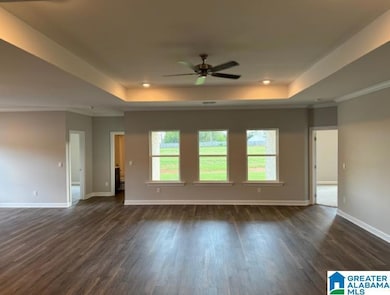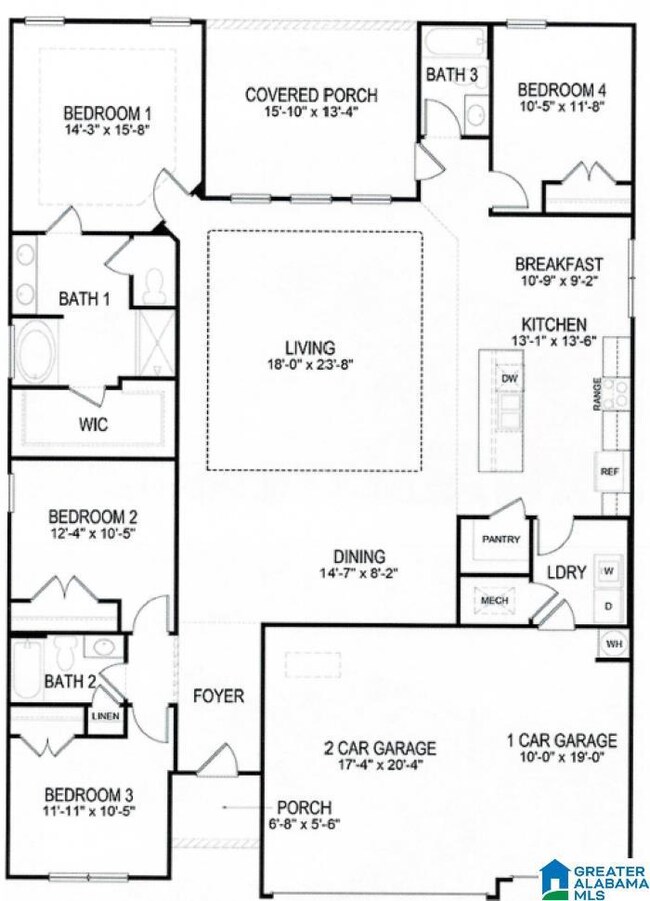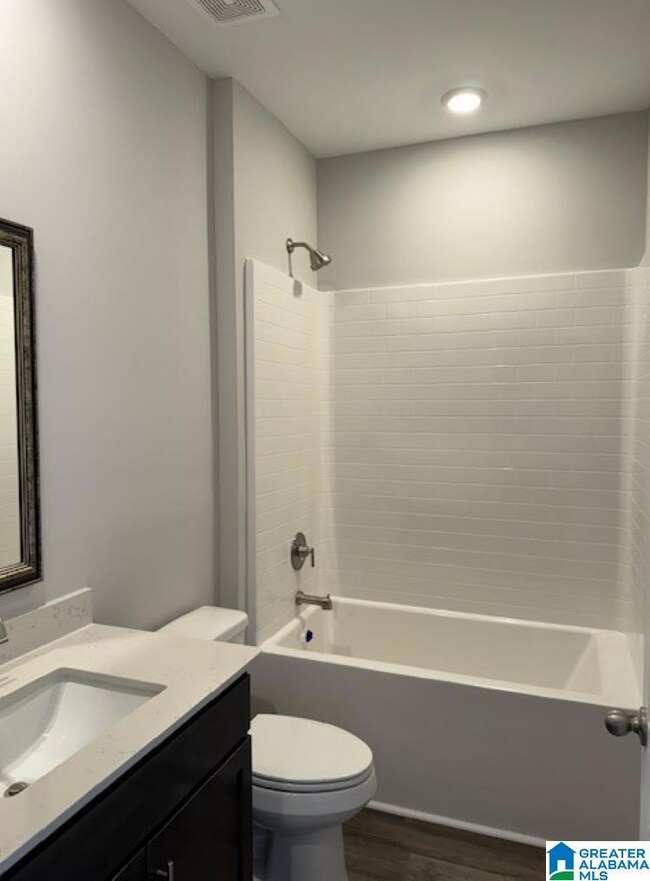
1068 Birch Ln Prattville, AL 36066
Estimated payment $2,585/month
Highlights
- New Construction
- Attic
- Covered patio or porch
- Coosada Elementary School Rated A-
- Stone Countertops
- 3 Car Attached Garage
About This Home
The Destin features 4 bedrooms, 3 baths with QUARTZ counter tops, gas stove, luxury vinyl plank flooring and crown molding in main areas. This open floor utilizes every inch of square footage. Imagine yourself cooking family meals in your beautiful new homes on your new gas stove. Call or stop by for current incentives. All homes include a 1-year builder warranty and 2/10 structural warranty. Pictures depict a similar completed plan and elevation but is not the actual home for sale. Features, colors, finishes & options may differ from what's shown.
Home Details
Home Type
- Single Family
Year Built
- Built in 2024 | New Construction
HOA Fees
- $42 Monthly HOA Fees
Parking
- 3 Car Attached Garage
- Front Facing Garage
- Driveway
Home Design
- Slab Foundation
- HardiePlank Siding
- Four Sided Brick Exterior Elevation
Interior Spaces
- 2,273 Sq Ft Home
- 1-Story Property
- Crown Molding
- Home Security System
- Attic
Kitchen
- Gas Oven
- Stove
- <<builtInMicrowave>>
- Dishwasher
- Stone Countertops
Flooring
- Carpet
- Vinyl
Bedrooms and Bathrooms
- 4 Bedrooms
- Walk-In Closet
- 3 Full Bathrooms
- Garden Bath
- Separate Shower
Laundry
- Laundry Room
- Laundry on main level
- Washer and Electric Dryer Hookup
Schools
- Coosada Elementary School
- Millbrook Middle School
- Stanhope Elmore High School
Utilities
- Central Heating and Cooling System
- Underground Utilities
- Gas Water Heater
Additional Features
- Covered patio or porch
- 10,019 Sq Ft Lot
Listing and Financial Details
- Visit Down Payment Resource Website
- Tax Lot 54
- Assessor Parcel Number 2603070001016.050
Map
Home Values in the Area
Average Home Value in this Area
Property History
| Date | Event | Price | Change | Sq Ft Price |
|---|---|---|---|---|
| 07/19/2025 07/19/25 | Pending | -- | -- | -- |
| 07/07/2025 07/07/25 | Price Changed | $388,900 | 0.0% | $171 / Sq Ft |
| 07/07/2025 07/07/25 | For Sale | $388,900 | 0.0% | $171 / Sq Ft |
| 05/27/2025 05/27/25 | Price Changed | $389,084 | 0.0% | $171 / Sq Ft |
| 05/27/2025 05/27/25 | Pending | -- | -- | -- |
| 01/23/2025 01/23/25 | Price Changed | $388,900 | +0.4% | $171 / Sq Ft |
| 12/10/2024 12/10/24 | For Sale | $387,400 | -- | $170 / Sq Ft |
Similar Homes in the area
Source: Greater Alabama MLS
MLS Number: 21398639
- 1056 Birch Ln
- 1044 Old Willow Dr
- 1028 Birch Ln
- 1029 Birch Ln
- 6908 Buffalo Trace
- 7386 Orange Blossom Way
- 1016 Kelly Way
- 1014 Kelly Way
- 1015 Kelly Way
- 108 Old Ranch Rd
- 1021 Kelly Way
- 1025 Kelly Way
- 1023 Kelly Way
- 1033 Birch Ln
- 1012 Kelly Way
- 1010 Kelly Way
- 1013 Kelly Way
- 1011 Kelly Way
- 2500 Cobbs Ford Rd
- 1954 Regent Rd
- 500 Old Farm Ln S
- 2105 Victoria Place
- 2010 Edgewood Rd
- 615 Castlebrook Dr
- 1933 Chancellor Ridge Rd
- 549 Covered Bridge Pkwy
- 1908 Briarwood St
- 107 Glen Meadow Ct
- 2100 Legends Dr
- 100 McQueen Smith Rd S
- 669 Covered Bridge Pkwy
- 601 McQueen Village Rd
- 835 Heather Dr
- 1079 E Poplar St
- 1705 Pebble Creek Dr
- 1703 Pebble Creek Dr
- 292 Hedgefield Dr
- 3780 Martha Ln
- 101 Crossings Dr
- 3437 Sullivan Ln Unit A
