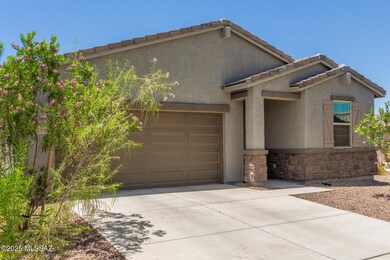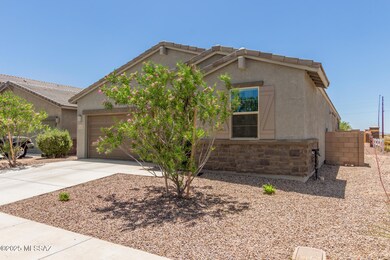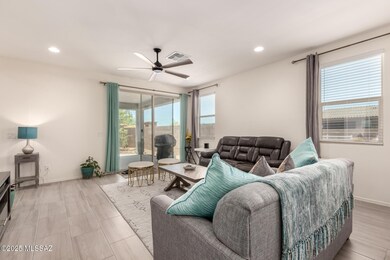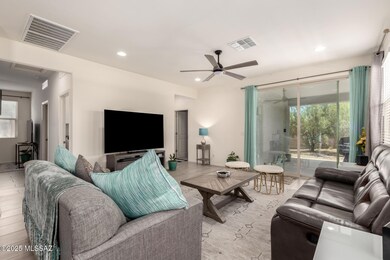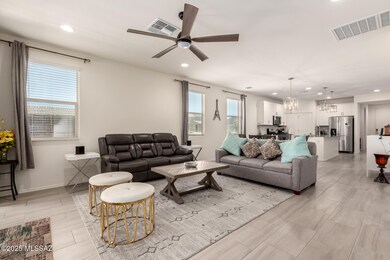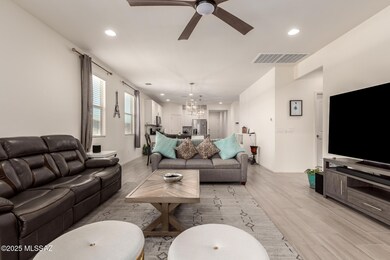10681 W Chestnut St Marana, AZ 85653
Gladden Farms NeighborhoodHighlights
- Mountain View
- Bonus Room
- Covered patio or porch
- Contemporary Architecture
- Great Room
- Walk-In Pantry
About This Home
This spacious 4-bed, 3-bath home sits on a corner lot. Inside, you'll find an open layout with high ceilings, stylish finishes, tons of natural light, and tile flooring throughout the main areas. There's also a bonus room perfect for a playroom, office, or home gym. The kitchen is a chef's dream. The primary suite features a walk-in closet, dual vanities. One of the additional bedrooms even has its own private bath. Just minutes from I-10, Fry's Marketplace in Marana, and only 3 miles from the Aquatic & Recreation Center. Enjoy over 11 miles of paved trails, parks, and cycling path. Pets upon approval no cats Krasnick Realty represents landlord only on this listing. All furnishing will be removed prior to tenant moving in. Home is also listed for sale.
Home Details
Home Type
- Single Family
Est. Annual Taxes
- $834
Year Built
- Built in 2023
Lot Details
- 5,314 Sq Ft Lot
- Block Wall Fence
- Landscaped with Trees
- Property is zoned Marana - SP
Home Design
- Contemporary Architecture
- Frame With Stucco
- Tile Roof
Interior Spaces
- 2,027 Sq Ft Home
- 1-Story Property
- Great Room
- Dining Area
- Bonus Room
- Mountain Views
- Fire and Smoke Detector
Kitchen
- Walk-In Pantry
- Gas Oven
- Gas Range
- Recirculated Exhaust Fan
- Microwave
- Dishwasher
Flooring
- Carpet
- Ceramic Tile
Bedrooms and Bathrooms
- 4 Bedrooms
- 3 Full Bathrooms
- Dual Vanity Sinks in Primary Bathroom
- Shower Only
Laundry
- Laundry Room
- Dryer
- Washer
Parking
- 2 Car Attached Garage
- Parking Pad
- Garage Door Opener
- Driveway
Outdoor Features
- Covered patio or porch
Schools
- Gladden Farms Elementary School
- Marana Middle School
- Marana High School
Utilities
- Central Air
- Heating System Uses Natural Gas
- Natural Gas Water Heater
Listing and Financial Details
- Security Deposit $3,450
Community Details
Overview
- Gladden Farms Blocks 40 & 41 Subdivision
Recreation
- Jogging Path
Map
Source: MLS of Southern Arizona
MLS Number: 22519116
APN: 217-54-5530
- 10696 W Chestnut St
- 10665 W Hayward Dr
- 10713 W Hayward Dr
- 10686 W Hayward Dr
- 10661 W Filbert St
- 12430 N Reddick Ave
- 12440 N Reddick Ave
- 10600 W Walker Brown Dr
- 10583 W Walker Brown Dr
- 10624 W Walker Brown Dr
- 10583 W Walker Brown Dr
- 10583 W Walker Brown Dr
- 10583 W Walker Brown Dr
- 10583 W Walker Brown Dr
- 10547 W Walker Brown Dr
- 10468 W Chadwick Dr
- 12160 N Goldenview Ln
- 10895 W Pintail Dr
- 10430 W Guildford Ln
- 10471 W Thetford Ln
- 10651 W Chestnut St
- 10679 W Golson Dr
- 10920 W Keuka Dr
- 12442 N Appling Ave
- 10300 W Tangerine
- 10858 W Yates Ln
- 12267 N Parula Dr
- 12572 N Krista Ave
- 11057 W Jute Way
- 10836 W Claxton Dr
- 12557 N Hirsutum Dr
- 12709 N Berwick Dr
- 11312 W Willow Den Dr
- 10736 W Embrey Dr
- 10962 W Whitton St
- 11522 W Oilseed Dr
- 11650 W Oilseed Dr
- 11412 W Burning Sage St
- 12600 N Brabant Dr
- 11854 W Thomas Arron Dr

