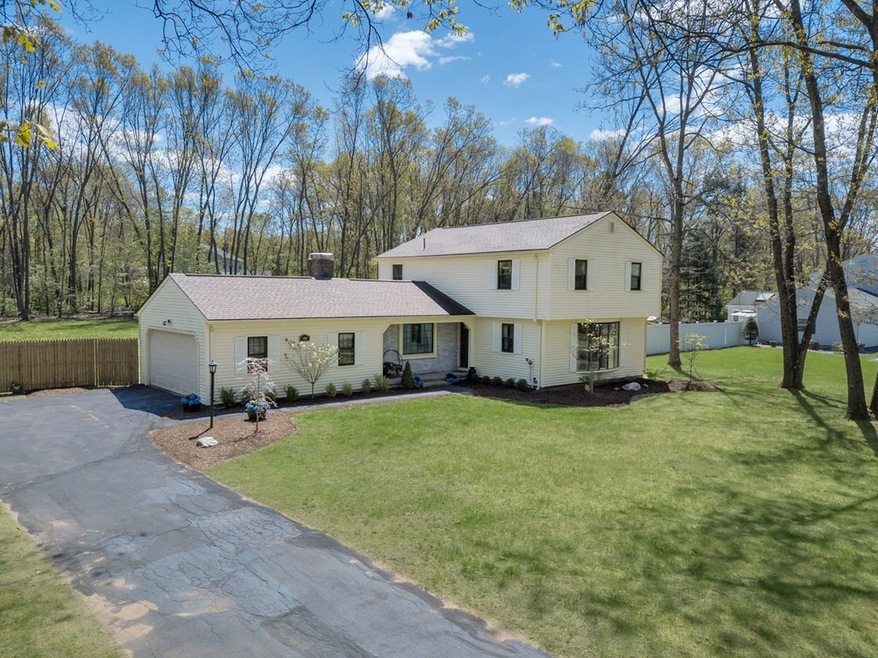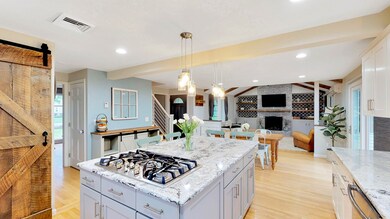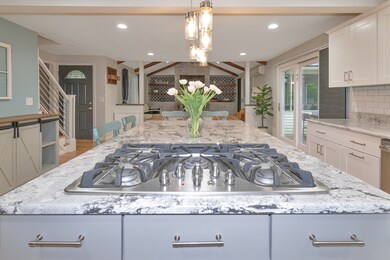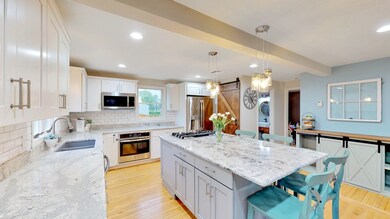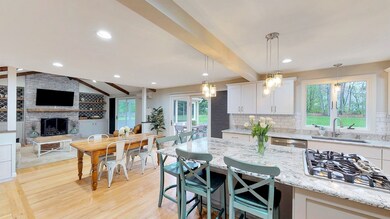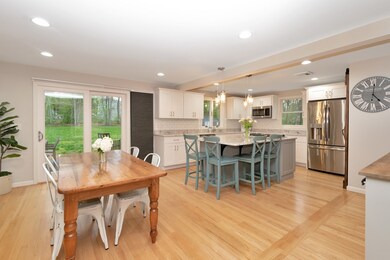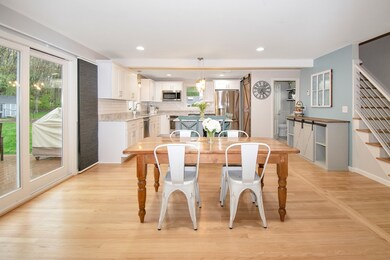
1069 Frank Smith Rd Longmeadow, MA 01106
Highlights
- Wood Flooring
- Screened Porch
- High Speed Internet
- Wolf Swamp Road School Rated A-
- Central Air
About This Home
As of June 2019Welcome home! Pinterest/HGTV inspired 8 room, 4 bedroom 2.5 bath remodeled Colonial w/OPEN FLOOR PLAN has all the bells & whistles. Generous open kitchen has direct access to family room w/fireplace, screened porch & level play yard/great sight lines. Inviting updated space offers large quartz counter center cooking island, seating for 4 or more, all newer cabinetry (2016APO), pantry closet, recycle center, recessed lighting, stainless appliances & radiant floor heat to keep your feet warm. Central air in main house & mini split unit in the family room. Formal living room offers hardwood flooring and bow picture window allowing an abundance of natural light. Main level half bath boasts newer fixtures including a vessel sink with dresser cabinet, ship's lathe walls & storage closet. Upstairs you'll find 4 generous bedrooms w/ good closet space, including a master bedroom that shares a dedicated shower bath with subway tiling, newer fixtures/lighting. You'll love this fun updated home!
Last Agent to Sell the Property
William Raveis R.E. & Home Services Listed on: 05/16/2019

Home Details
Home Type
- Single Family
Est. Annual Taxes
- $11,014
Year Built
- Built in 1976
Lot Details
- Year Round Access
- Property is zoned RA-2
Parking
- 2 Car Garage
Interior Spaces
- Window Screens
- Screened Porch
- Basement
Kitchen
- Range<<rangeHoodToken>>
- <<microwave>>
- Dishwasher
- Disposal
Flooring
- Wood
- Tile
Outdoor Features
- Rain Gutters
Utilities
- Central Air
- Ductless Heating Or Cooling System
- Hot Water Baseboard Heater
- Heating System Uses Gas
- Radiant Heating System
- Water Holding Tank
- Natural Gas Water Heater
- High Speed Internet
- Cable TV Available
Listing and Financial Details
- Assessor Parcel Number M:0330 B:0294 L:0057
Ownership History
Purchase Details
Home Financials for this Owner
Home Financials are based on the most recent Mortgage that was taken out on this home.Purchase Details
Home Financials for this Owner
Home Financials are based on the most recent Mortgage that was taken out on this home.Similar Homes in the area
Home Values in the Area
Average Home Value in this Area
Purchase History
| Date | Type | Sale Price | Title Company |
|---|---|---|---|
| Warranty Deed | $375,000 | -- | |
| Warranty Deed | $319,900 | -- |
Mortgage History
| Date | Status | Loan Amount | Loan Type |
|---|---|---|---|
| Open | $100,000 | Balloon | |
| Closed | $70,000 | Balloon | |
| Open | $200,000 | New Conventional | |
| Previous Owner | $275,313 | VA | |
| Previous Owner | $200,000 | Credit Line Revolving | |
| Previous Owner | $85,000 | No Value Available | |
| Previous Owner | $138,750 | No Value Available |
Property History
| Date | Event | Price | Change | Sq Ft Price |
|---|---|---|---|---|
| 06/21/2019 06/21/19 | Sold | $375,000 | 0.0% | $211 / Sq Ft |
| 05/30/2019 05/30/19 | Pending | -- | -- | -- |
| 05/16/2019 05/16/19 | For Sale | $375,000 | +17.2% | $211 / Sq Ft |
| 01/08/2016 01/08/16 | Sold | $319,900 | 0.0% | $180 / Sq Ft |
| 11/24/2015 11/24/15 | Pending | -- | -- | -- |
| 11/20/2015 11/20/15 | For Sale | $319,900 | -- | $180 / Sq Ft |
Tax History Compared to Growth
Tax History
| Year | Tax Paid | Tax Assessment Tax Assessment Total Assessment is a certain percentage of the fair market value that is determined by local assessors to be the total taxable value of land and additions on the property. | Land | Improvement |
|---|---|---|---|---|
| 2025 | $11,014 | $521,500 | $170,100 | $351,400 |
| 2024 | $10,785 | $521,500 | $170,100 | $351,400 |
| 2023 | $9,993 | $436,000 | $146,700 | $289,300 |
| 2022 | $9,701 | $393,700 | $146,700 | $247,000 |
| 2021 | $9,352 | $378,000 | $139,500 | $238,500 |
| 2020 | $8,275 | $341,800 | $131,700 | $210,100 |
| 2019 | $7,877 | $327,000 | $131,700 | $195,300 |
| 2018 | $7,549 | $309,900 | $165,000 | $144,900 |
| 2017 | $7,373 | $312,700 | $165,000 | $147,700 |
| 2016 | $7,199 | $295,900 | $157,200 | $138,700 |
| 2015 | $6,954 | $294,400 | $155,700 | $138,700 |
Agents Affiliated with this Home
-
Suzanne White

Seller's Agent in 2019
Suzanne White
William Raveis R.E. & Home Services
(413) 530-7363
75 in this area
222 Total Sales
-
Debra Pysz

Buyer's Agent in 2019
Debra Pysz
Keller Williams Realty
(413) 537-6951
4 in this area
65 Total Sales
-
Roberta Orenstein
R
Seller's Agent in 2016
Roberta Orenstein
William Raveis R.E. & Home Services
(413) 575-0952
6 in this area
26 Total Sales
-
S
Buyer's Agent in 2016
Steve Rovithis
ROVI Homes
Map
Source: MLS Property Information Network (MLS PIN)
MLS Number: 72501408
APN: LONG-000330-000294-000057
- 118 Yarmouth St
- 187 Cedar Rd
- 7 Twin Hills Dr
- 153 Inverness Ln
- 3 Henry Rd
- 216 Bel Air Dr
- 393 Green Hill Rd
- 82 Knollwood Dr
- 389 The Meadows Unit 389
- 18 Sherwin Dr
- 207 Hazardville Rd
- 517 George Washington Rd
- 96 Wild Grove Ln
- 111 Ashford Rd
- 60 Cheshire Dr
- 39 Liberty Ln
- 10 Prynne Ridge Rd
- 41 Liberty Ln
- 113 Chiswick St
- 61 Prynne Ridge Rd
