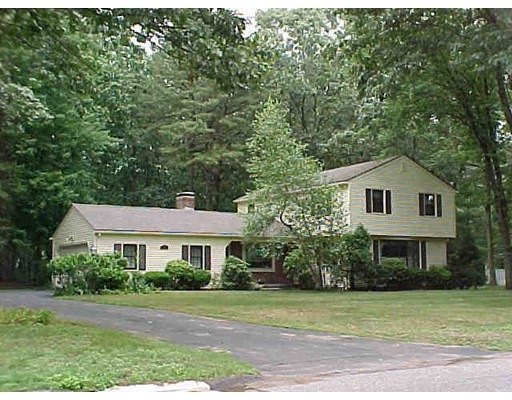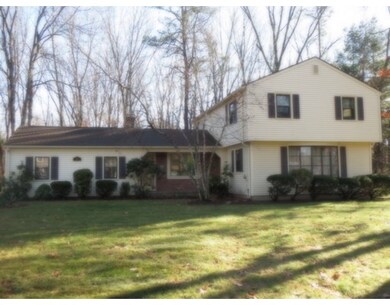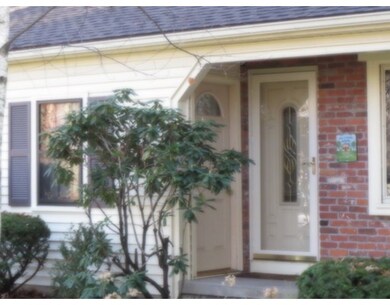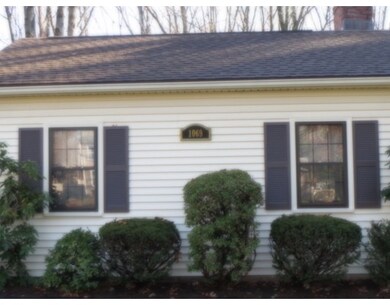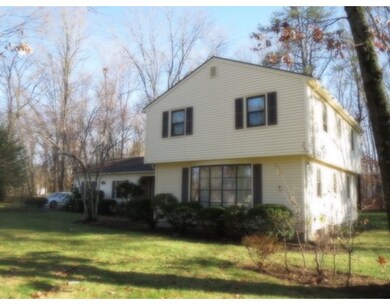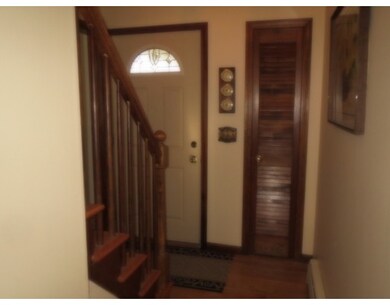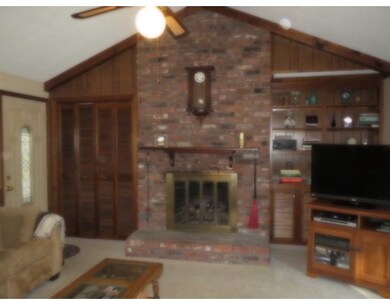
1069 Frank Smith Rd Longmeadow, MA 01106
About This Home
As of June 2019Well maintained home for many years by same owner. Nice level, private lot backs to woods. Lots of natural woodwork and hardwood floors. Kitchen is open to family room with cathedral ceiling/beams and gas fireplace with custom bookshelves on both sides. Gas heat and hot water. Almost all replacement windows, newer appliances, and ceramic tile backsplash. Spacious formal dining room has hardwood floor and wainscoting. Spacious back screened porch as well as covered front patio from garage into house. 3 newer exterior front doors, 6-panel interior wood doors, 3 year old roof, (apo). Side entry garage for privacy and easy turn around driveway. Make this well loved home your own!
Last Agent to Sell the Property
William Raveis R.E. & Home Services Listed on: 11/20/2015

Last Buyer's Agent
Steve Rovithis
ROVI Homes
Home Details
Home Type
Single Family
Est. Annual Taxes
$11,014
Year Built
1976
Lot Details
0
Listing Details
- Lot Description: Paved Drive, Level
- Other Agent: 2.50
- Special Features: None
- Property Sub Type: Detached
- Year Built: 1976
Interior Features
- Appliances: Range, Dishwasher, Disposal, Refrigerator
- Fireplaces: 1
- Has Basement: Yes
- Fireplaces: 1
- Primary Bathroom: Yes
- Number of Rooms: 8
- Amenities: Shopping, Swimming Pool, Tennis Court, Park, Golf Course, Medical Facility, Conservation Area, Public School
- Electric: Circuit Breakers
- Energy: Insulated Windows, Insulated Doors
- Flooring: Vinyl, Hardwood
- Interior Amenities: Cable Available
- Basement: Full, Bulkhead
- Bedroom 2: Second Floor
- Bedroom 3: Third Floor
- Bedroom 4: Fourth Floor
- Bathroom #1: First Floor
- Bathroom #2: Second Floor
- Bathroom #3: Second Floor
- Kitchen: First Floor
- Laundry Room: Basement
- Living Room: First Floor
- Master Bedroom: Second Floor
- Master Bedroom Description: Bathroom - Full, Closet, Flooring - Hardwood
- Dining Room: First Floor
- Family Room: First Floor
Exterior Features
- Roof: Asphalt/Fiberglass Shingles
- Construction: Frame
- Exterior: Vinyl
- Exterior Features: Porch - Screened, Covered Patio/Deck
- Foundation: Poured Concrete
Garage/Parking
- Garage Parking: Attached, Garage Door Opener, Side Entry
- Garage Spaces: 2
- Parking: Off-Street, Paved Driveway
- Parking Spaces: 8
Utilities
- Cooling: Central Air, Wall AC
- Heating: Hot Water Baseboard, Gas
- Cooling Zones: 1
- Heat Zones: 1
- Hot Water: Natural Gas, Tank
- Utility Connections: for Electric Range, for Electric Dryer, Washer Hookup
Condo/Co-op/Association
- HOA: No
Schools
- Elementary School: Wolf Swamp
- Middle School: Glenbrook
- High School: Lhs
Lot Info
- Assessor Parcel Number: M:0330 B:0294 L:0057
Ownership History
Purchase Details
Home Financials for this Owner
Home Financials are based on the most recent Mortgage that was taken out on this home.Purchase Details
Home Financials for this Owner
Home Financials are based on the most recent Mortgage that was taken out on this home.Similar Homes in the area
Home Values in the Area
Average Home Value in this Area
Purchase History
| Date | Type | Sale Price | Title Company |
|---|---|---|---|
| Warranty Deed | $375,000 | -- | |
| Warranty Deed | $319,900 | -- |
Mortgage History
| Date | Status | Loan Amount | Loan Type |
|---|---|---|---|
| Open | $100,000 | Balloon | |
| Closed | $70,000 | Balloon | |
| Open | $200,000 | New Conventional | |
| Previous Owner | $275,313 | VA | |
| Previous Owner | $200,000 | Credit Line Revolving | |
| Previous Owner | $85,000 | No Value Available | |
| Previous Owner | $138,750 | No Value Available |
Property History
| Date | Event | Price | Change | Sq Ft Price |
|---|---|---|---|---|
| 06/21/2019 06/21/19 | Sold | $375,000 | 0.0% | $211 / Sq Ft |
| 05/30/2019 05/30/19 | Pending | -- | -- | -- |
| 05/16/2019 05/16/19 | For Sale | $375,000 | +17.2% | $211 / Sq Ft |
| 01/08/2016 01/08/16 | Sold | $319,900 | 0.0% | $180 / Sq Ft |
| 11/24/2015 11/24/15 | Pending | -- | -- | -- |
| 11/20/2015 11/20/15 | For Sale | $319,900 | -- | $180 / Sq Ft |
Tax History Compared to Growth
Tax History
| Year | Tax Paid | Tax Assessment Tax Assessment Total Assessment is a certain percentage of the fair market value that is determined by local assessors to be the total taxable value of land and additions on the property. | Land | Improvement |
|---|---|---|---|---|
| 2025 | $11,014 | $521,500 | $170,100 | $351,400 |
| 2024 | $10,785 | $521,500 | $170,100 | $351,400 |
| 2023 | $9,993 | $436,000 | $146,700 | $289,300 |
| 2022 | $9,701 | $393,700 | $146,700 | $247,000 |
| 2021 | $9,352 | $378,000 | $139,500 | $238,500 |
| 2020 | $8,275 | $341,800 | $131,700 | $210,100 |
| 2019 | $7,877 | $327,000 | $131,700 | $195,300 |
| 2018 | $7,549 | $309,900 | $165,000 | $144,900 |
| 2017 | $7,373 | $312,700 | $165,000 | $147,700 |
| 2016 | $7,199 | $295,900 | $157,200 | $138,700 |
| 2015 | $6,954 | $294,400 | $155,700 | $138,700 |
Agents Affiliated with this Home
-
Suzanne White

Seller's Agent in 2019
Suzanne White
William Raveis R.E. & Home Services
(413) 530-7363
75 in this area
222 Total Sales
-
Debra Pysz

Buyer's Agent in 2019
Debra Pysz
Keller Williams Realty
(413) 537-6951
4 in this area
65 Total Sales
-
Roberta Orenstein
R
Seller's Agent in 2016
Roberta Orenstein
William Raveis R.E. & Home Services
(413) 575-0952
6 in this area
26 Total Sales
-
S
Buyer's Agent in 2016
Steve Rovithis
ROVI Homes
Map
Source: MLS Property Information Network (MLS PIN)
MLS Number: 71934860
APN: LONG-000330-000294-000057
- 118 Yarmouth St
- 187 Cedar Rd
- 7 Twin Hills Dr
- 153 Inverness Ln
- 3 Henry Rd
- 216 Bel Air Dr
- 393 Green Hill Rd
- 82 Knollwood Dr
- 389 The Meadows Unit 389
- 18 Sherwin Dr
- 207 Hazardville Rd
- 517 George Washington Rd
- 96 Wild Grove Ln
- 111 Ashford Rd
- 60 Cheshire Dr
- 39 Liberty Ln
- 10 Prynne Ridge Rd
- 41 Liberty Ln
- 113 Chiswick St
- 61 Prynne Ridge Rd
