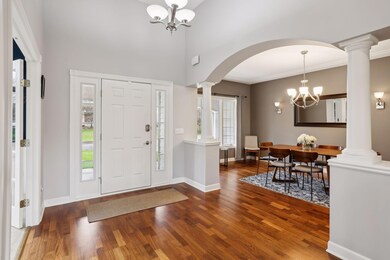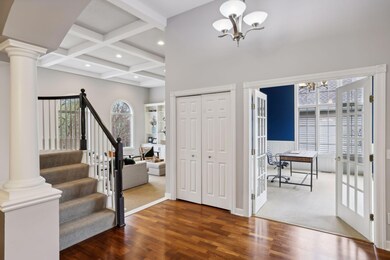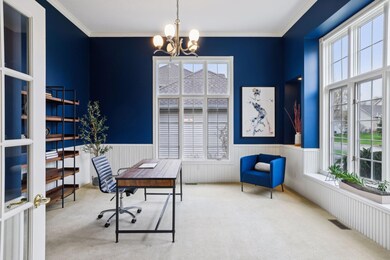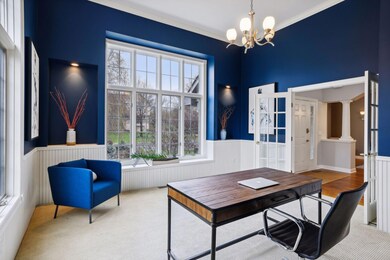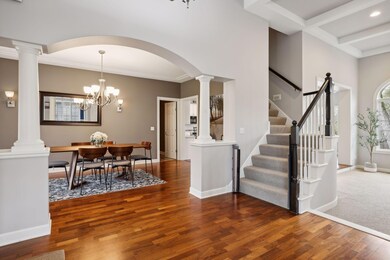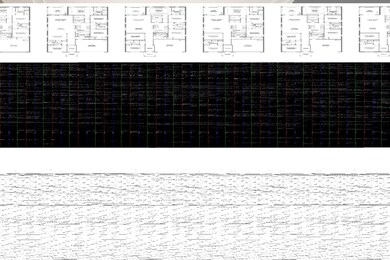
10692 Alison Way Inver Grove Heights, MN 55077
Highlights
- Home fronts a pond
- Home Office
- Stainless Steel Appliances
- Red Pine Elementary School Rated A
- Home Gym
- The kitchen features windows
About This Home
As of December 2024Gorgeously updated two-story in idyllic neighborhood. Living room features 12 foot ceilings, white enamel woodwork, gas fireplace and beautiful views. Beautiful eat-in kitchen with Corian countertops, stainless steel appliances and access to deck overlooking pond. Main level also features private office, formal dining room and laundry room. Four bedrooms up, including primary with bay window, ensuite bath and double walk-in closets. Walkout lower level with spacious family room, fifth bedroom and exercise room. 3-car insulated garage and concrete driveway. Minutes to Lebanon Hills Regional Park, Valleywood Golf Course, The Minnesota Zoo and convenient highway access.
Last Agent to Sell the Property
Coldwell Banker Realty Brokerage Phone: 612-701-3124 Listed on: 05/03/2024

Home Details
Home Type
- Single Family
Est. Annual Taxes
- $9,318
Year Built
- Built in 1998
Lot Details
- 0.44 Acre Lot
- Lot Dimensions are 85 x 243 x 92 x 207
- Home fronts a pond
HOA Fees
- $16 Monthly HOA Fees
Parking
- 3 Car Attached Garage
- Insulated Garage
- Garage Door Opener
Interior Spaces
- 2-Story Property
- Central Vacuum
- Family Room with Fireplace
- Dining Room
- Home Office
- Home Gym
Kitchen
- Range<<rangeHoodToken>>
- <<microwave>>
- Dishwasher
- Stainless Steel Appliances
- The kitchen features windows
Bedrooms and Bathrooms
- 5 Bedrooms
Laundry
- Dryer
- Washer
Finished Basement
- Walk-Out Basement
- Basement Fills Entire Space Under The House
- Sump Pump
- Drain
Utilities
- Forced Air Heating and Cooling System
Community Details
- Association fees include shared amenities
- Association Phone (651) 882-0400
- Southern Lakes 3Rd Add Subdivision
Listing and Financial Details
- Assessor Parcel Number 207139703010
Ownership History
Purchase Details
Home Financials for this Owner
Home Financials are based on the most recent Mortgage that was taken out on this home.Purchase Details
Home Financials for this Owner
Home Financials are based on the most recent Mortgage that was taken out on this home.Purchase Details
Home Financials for this Owner
Home Financials are based on the most recent Mortgage that was taken out on this home.Purchase Details
Home Financials for this Owner
Home Financials are based on the most recent Mortgage that was taken out on this home.Purchase Details
Purchase Details
Similar Homes in the area
Home Values in the Area
Average Home Value in this Area
Purchase History
| Date | Type | Sale Price | Title Company |
|---|---|---|---|
| Deed | $760,000 | -- | |
| Deed | $645,000 | -- | |
| Warranty Deed | $509,000 | Land Title Inc | |
| Warranty Deed | $497,000 | -- | |
| Warranty Deed | $435,000 | -- | |
| Warranty Deed | $370,480 | -- | |
| Warranty Deed | $70,000 | -- |
Mortgage History
| Date | Status | Loan Amount | Loan Type |
|---|---|---|---|
| Open | $608,000 | New Conventional | |
| Previous Owner | $280,000 | New Conventional | |
| Previous Owner | $408,400 | New Conventional | |
| Previous Owner | $407,200 | New Conventional | |
| Previous Owner | $350,000 | New Conventional | |
| Previous Owner | $74,500 | Credit Line Revolving | |
| Previous Owner | $397,600 | New Conventional | |
| Previous Owner | $45,600 | Credit Line Revolving |
Property History
| Date | Event | Price | Change | Sq Ft Price |
|---|---|---|---|---|
| 12/12/2024 12/12/24 | Sold | $760,000 | 0.0% | $181 / Sq Ft |
| 11/18/2024 11/18/24 | Pending | -- | -- | -- |
| 11/08/2024 11/08/24 | For Sale | $760,000 | +17.8% | $181 / Sq Ft |
| 07/29/2024 07/29/24 | Sold | $645,000 | -3.7% | $154 / Sq Ft |
| 07/12/2024 07/12/24 | Pending | -- | -- | -- |
| 05/03/2024 05/03/24 | For Sale | $669,995 | -- | $160 / Sq Ft |
Tax History Compared to Growth
Tax History
| Year | Tax Paid | Tax Assessment Tax Assessment Total Assessment is a certain percentage of the fair market value that is determined by local assessors to be the total taxable value of land and additions on the property. | Land | Improvement |
|---|---|---|---|---|
| 2023 | $9,318 | $657,400 | $151,800 | $505,600 |
| 2022 | $7,374 | $625,300 | $151,900 | $473,400 |
| 2021 | $7,274 | $563,100 | $132,000 | $431,100 |
| 2020 | $7,314 | $552,000 | $125,800 | $426,200 |
| 2019 | $6,415 | $542,000 | $119,800 | $422,200 |
| 2018 | $6,538 | $495,300 | $114,100 | $381,200 |
| 2017 | $5,858 | $503,600 | $108,600 | $395,000 |
| 2016 | $5,839 | $434,500 | $103,500 | $331,000 |
| 2015 | $5,528 | $436,500 | $101,000 | $335,500 |
| 2014 | -- | $421,700 | $97,200 | $324,500 |
| 2013 | -- | $395,490 | $90,355 | $305,135 |
Agents Affiliated with this Home
-
Toby Penner-Hurst
T
Seller's Agent in 2024
Toby Penner-Hurst
Balhurst Realty LLC
(651) 528-3552
2 in this area
7 Total Sales
-
Drew Hueler

Seller's Agent in 2024
Drew Hueler
Coldwell Banker Realty
(612) 701-3124
2 in this area
313 Total Sales
-
Allison Penner-Hurst

Seller Co-Listing Agent in 2024
Allison Penner-Hurst
Balhurst Realty LLC
(651) 343-4444
3 in this area
12 Total Sales
-
Jason Schmidt

Buyer's Agent in 2024
Jason Schmidt
Edina Realty, Inc.
(651) 226-7333
2 in this area
201 Total Sales
Map
Source: NorthstarMLS
MLS Number: 6527897
APN: 20-71397-03-010
- 10787 Alison Way
- 4532 Alicia Dr
- 10847 Alberton Ct
- 521 Weston Hills Ct
- 521 Eastwood Ct
- 1638 112th Ct W
- 4681 Stratford Ln
- 598 Todd Ave
- 10025 Adam Ave
- 4704 Weston Hills Dr
- 4189 Countryside Dr
- 644 McFaddens Trail
- 11560 Ashley Ct
- 4331 Stirrup St
- 4325 Kirsten Ct
- 11668 Azure Ct
- 4829 Redpoll Ct
- 11700 Azure Ln
- 4837 Avery Ct
- 11735 Azure Cir

