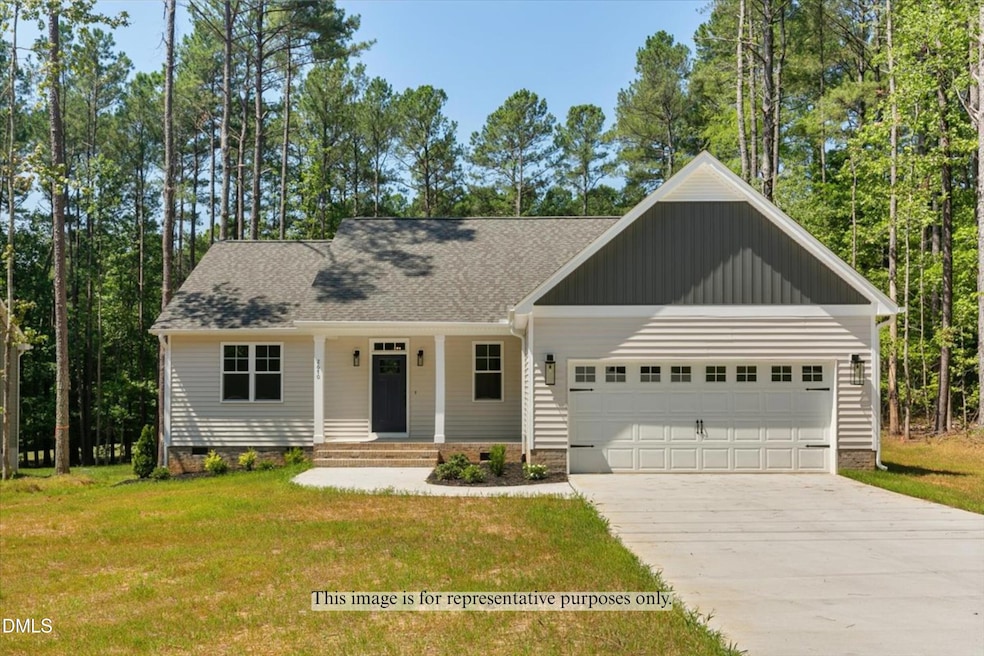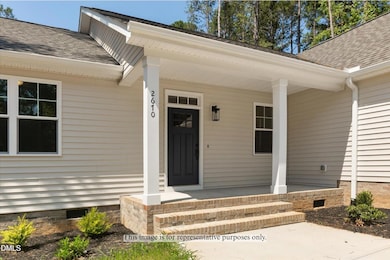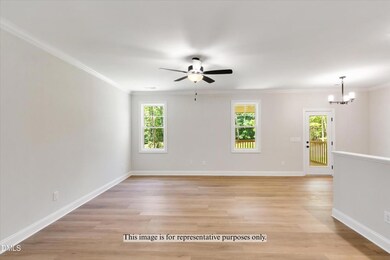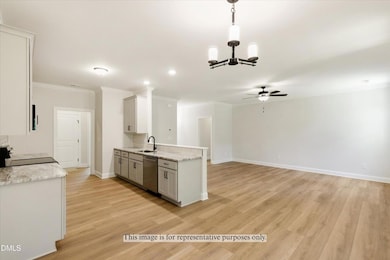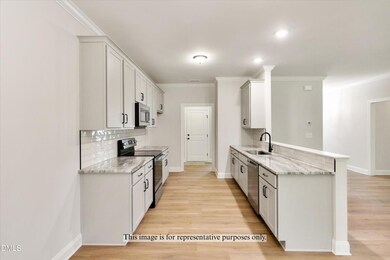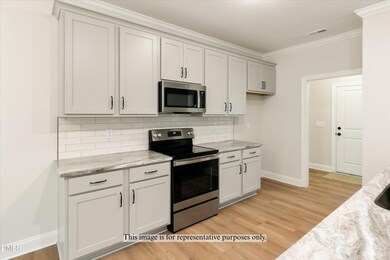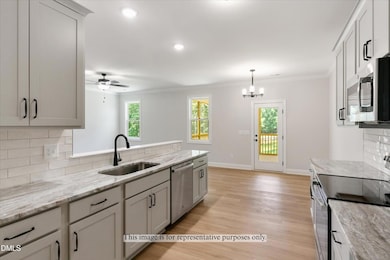107 Black Cloud Dr Cypress Creek, NC 27549
Estimated payment $2,149/month
Highlights
- Boat Dock
- New Construction
- Craftsman Architecture
- Golf Course Community
- Fishing
- Community Lake
About This Home
Welcome to this stunning new construction home in The River Golf Course at Lake Royale. It's a perfect blend of modern elegance and cozy comfort with 3 spacious bedrooms and 2 luxurious bathrooms. This home offers a seamless open floor plan, perfect for entertaining and everyday living. Don't miss your gourmet kitchen with high-end finishes, stainless steel appliances, and tons of granite counter space. The primary suite is a true retreat with an oversized shower, double vanity, and closet with wood shelving galore! This community offers an array of top-notch amenities: relax by the lake, enjoy the pool, play pickleball, tennis, or volleyball too. This is a unique opportunity to combine luxury and leisure at The River Golf Course at Lake Royale.
Home Details
Home Type
- Single Family
Year Built
- Built in 2025 | New Construction
HOA Fees
- $90 Monthly HOA Fees
Parking
- 2 Car Attached Garage
- Front Facing Garage
Home Design
- Home is estimated to be completed on 4/1/26
- Craftsman Architecture
- Brick Exterior Construction
- Brick Foundation
- Shingle Roof
- Vinyl Siding
Interior Spaces
- 1,635 Sq Ft Home
- 1-Story Property
- Smooth Ceilings
- High Ceiling
- Ceiling Fan
- Combination Dining and Living Room
- Pull Down Stairs to Attic
Kitchen
- Electric Range
- Microwave
- Dishwasher
- Stainless Steel Appliances
- Granite Countertops
Flooring
- Carpet
- Luxury Vinyl Tile
Bedrooms and Bathrooms
- 3 Main Level Bedrooms
- Walk-In Closet
- 2 Full Bathrooms
- Double Vanity
- Bathtub with Shower
Laundry
- Laundry Room
- Laundry on main level
Schools
- Bunn Elementary And Middle School
- Bunn High School
Utilities
- Forced Air Heating and Cooling System
- Water Heater
- Septic Tank
Additional Features
- Rear Porch
- 0.92 Acre Lot
Community Details
Overview
- Association fees include security
- Lake Royale Poa, Phone Number (252) 478-4121
- Built by Limitless Building Company
- Lake Royale Subdivision
- Community Lake
Amenities
- Clubhouse
Recreation
- Boat Dock
- Golf Course Community
- Tennis Courts
- Sport Court
- Community Playground
- Community Pool
- Fishing
Map
Home Values in the Area
Average Home Value in this Area
Property History
| Date | Event | Price | List to Sale | Price per Sq Ft |
|---|---|---|---|---|
| 11/07/2025 11/07/25 | For Sale | $329,000 | -- | $201 / Sq Ft |
Source: Doorify MLS
MLS Number: 10131925
- 133 Black Cloud Dr
- 139 Clear Water Rd
- 225 Sacred Fire Rd
- 230 Sacred Fire Rd
- 125 Prairie Dog Dr
- 118 Rustler Rd
- 101 Prairie Dog Dr
- Bayside Plan at Lake Royale
- TA4000 Plan at Lake Royale
- Kipling Plan at Lake Royale
- Huntley Plan at Lake Royale
- Winslow Plan at Lake Royale
- Tate Plan at Lake Royale
- TA2300 Plan at Lake Royale
- Abigale Plan at Lake Royale
- Elon Plan at Lake Royale
- TA1600 Plan at Lake Royale
- Abington Plan at Lake Royale
- Lexa Plan at Lake Royale
- Hudson Plan at Lake Royale
- 350 Shawnee Dr
- 207 Nash St Unit A
- 200 Bunn Elementary School Rd
- 278 N Franklin St
- 510 E Branch St
- 512 E Branch St
- 406 Henry Baker Rd
- 165 Parkers Gate Dr
- 3317 Lacewing Dr
- 477 Turning Lk Dr
- 497 Turning Lk Dr
- 505 Turning Lk Dr
- 536 Barrington Row Ave Unit 284
- 741 Cider Ml Way
- 541 Gusty Ln
- 244 Indian Summer St
- 224 Indian Summer St
- 705 Cider Ml Way
- 209 Indian Summer St
- 220 Rustling Way
