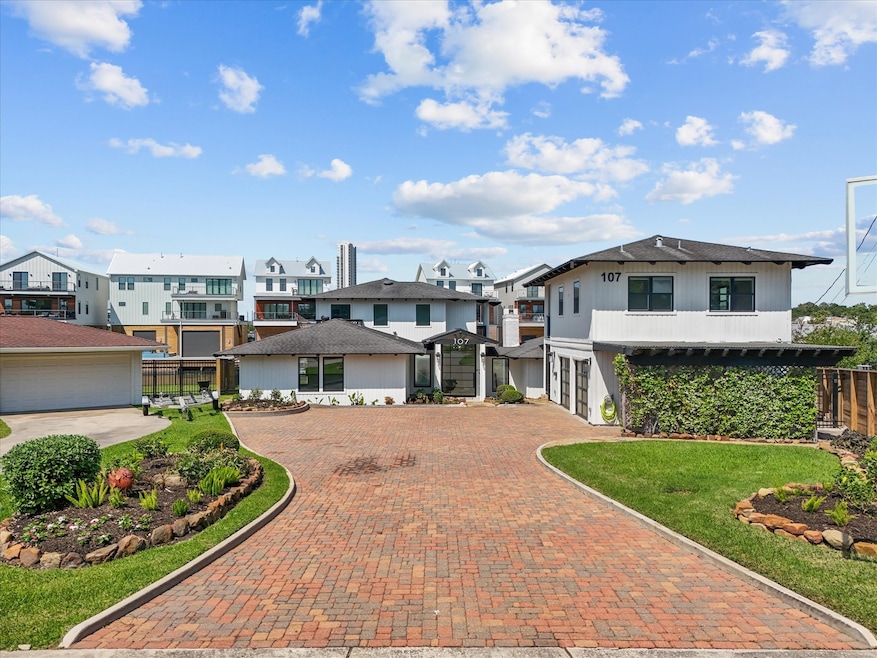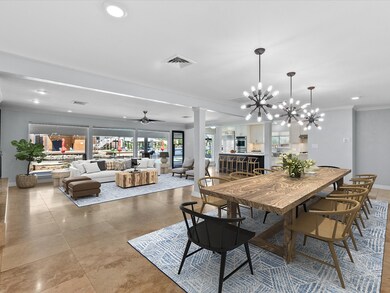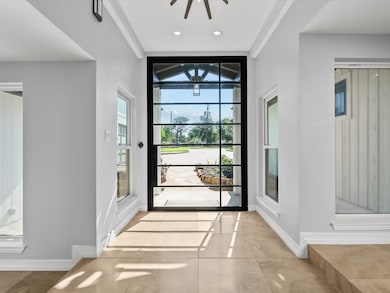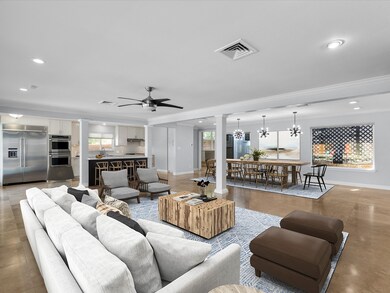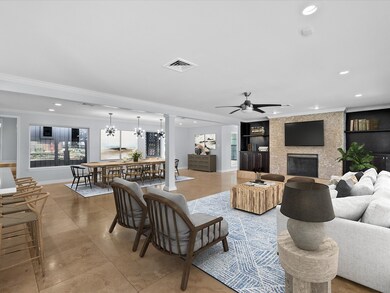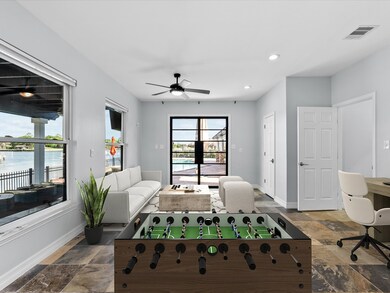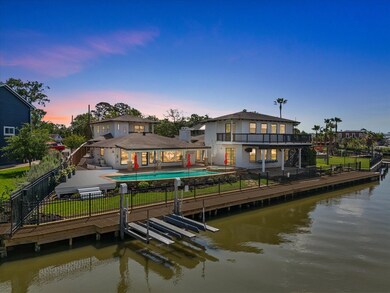107 Cedar Ln Seabrook, TX 77586
Highlights
- Lake Front
- Boat Ramp
- Views of Pier
- Ed H. White Elementary School Rated A
- In Ground Pool
- Deck
About This Home
Step into Luxury Living! Nestled on Clear Lake, this stunning 4 bed, 4.5 bath home boasts a pool, patio, waterfront dock, and jet ski ramps, it's a water lover's dream. Flooded with light, the open layout is perfect for entertaining. Enjoy oversized rooms, each with its own bathroom. Choose from multiple primary bedrooms, one with a private balcony and laundry. Just minutes from Kemah Boardwalk, by boat or car. The backyard oasis features a pool, deck, patio, and spacious yard. The garage is AC-equipped for car enthusiasts. Don't miss out on this waterfront gem! Enjoy the summer Kemah fireworks from your backyard....
Home Details
Home Type
- Single Family
Est. Annual Taxes
- $14,147
Year Built
- Built in 1965
Lot Details
- 0.31 Acre Lot
- Lake Front
- Back Yard Fenced
- Sprinkler System
Parking
- 2 Car Attached Garage
- 2 Detached Carport Spaces
Home Design
- Traditional Architecture
Interior Spaces
- 4,411 Sq Ft Home
- 2-Story Property
- High Ceiling
- Ceiling Fan
- Gas Log Fireplace
- Window Treatments
- Formal Entry
- Living Room
- Open Floorplan
- Utility Room
- Washer and Gas Dryer Hookup
- Views of a pier
Kitchen
- Double Oven
- Gas Oven
- Gas Cooktop
- Microwave
- Dishwasher
- Kitchen Island
- Disposal
Flooring
- Travertine
- Vinyl Plank
- Vinyl
Bedrooms and Bathrooms
- 4 Bedrooms
Home Security
- Prewired Security
- Fire and Smoke Detector
Eco-Friendly Details
- Energy-Efficient Windows with Low Emissivity
- Energy-Efficient Insulation
- Energy-Efficient Thermostat
- Ventilation
Outdoor Features
- In Ground Pool
- Bulkhead
- Balcony
- Deck
- Patio
Schools
- Ed H White Elementary School
- Seabrook Intermediate School
- Clear Falls High School
Utilities
- Central Heating and Cooling System
- Heating System Uses Gas
- Programmable Thermostat
- Tankless Water Heater
Listing and Financial Details
- Property Available on 7/18/25
- Long Term Lease
Community Details
Overview
- Front Yard Maintenance
- El Lago Estates 1 Subdivision
Recreation
- Boat Ramp
- Community Basketball Court
- Community Playground
- Park
Pet Policy
- Call for details about the types of pets allowed
- Pet Deposit Required
Map
Source: Houston Association of REALTORS®
MLS Number: 67562348
APN: 0760530010019
- 15 Cmdr Runco Ln
- 30 Commander Runco Ln
- 29 Cmdr Runco Ln
- 25 Cmdr Runco Ln
- 0 Annapolis Unit 70024245
- 0 Annapolis Unit 19054862
- 00 Annapolis
- 205 Lakeshore Dr
- 4458 Nasa Pkwy Unit 1201
- 4458 Nasa Pkwy Unit 1301
- 4406 Tucker Ln
- 208 Yacht Club Ln Unit 208
- 114 Yacht Club Ln Unit 114
- 307 Yacht Club Ln Unit 307
- 4408 Tucker Ln
- 4410 Tucker Ln
- 4412 Tucker Ln
- 4402 Anthony Court Ln
- 4405 Anthony Court Ln
- 205 Cedar Ln
- 4101 Nasa Pkwy
- 4001 Nasa Pkwy Unit 237
- 4001 Nasa Road 1 Unit 305
- 4001 Nasa Road 1 Unit 223
- 4001 Nasa Pkwy Unit 132
- 4001 Nasa Pkwy Unit 218
- 4001 Nasa Pkwy Unit 217
- 4001 Nasa Road 1 Unit 237
- 3802 Nasa Pkwy
- 4601 E Nasa Pkwy
- 3535 Nasa Road 1 Unit 36
- 3535 Nasa Road 1 Unit 18
- 3535 Nasa Pkwy Unit 62
- 110 Harborcrest Dr
- 3520 Nasa Pkwy
- 3410 Nasa Pkwy
- 307 Shirleen Dr
- 702 Cedar Ln
- 319 Forest Lake Dr
- 606 Woodpark Dr
