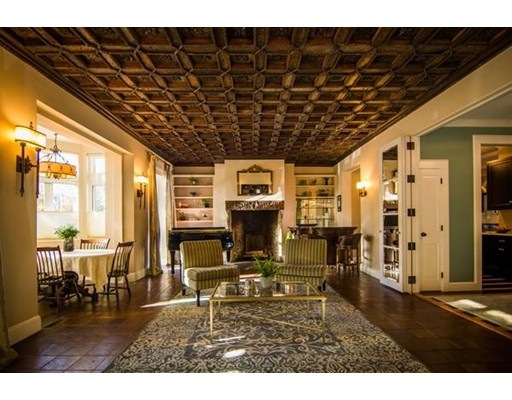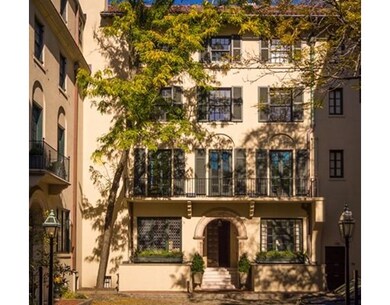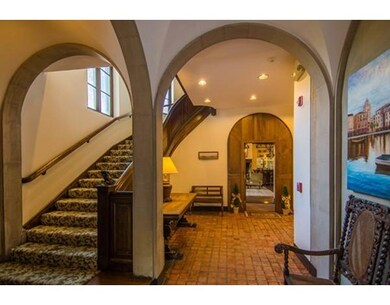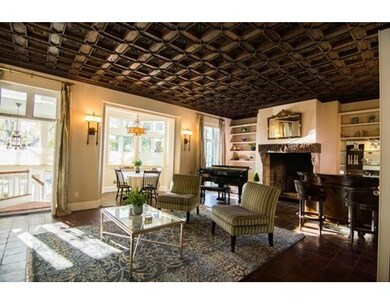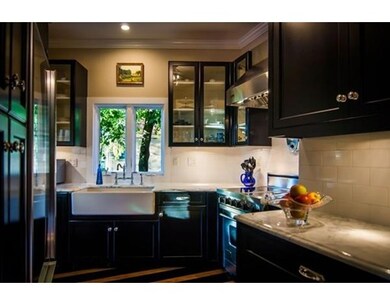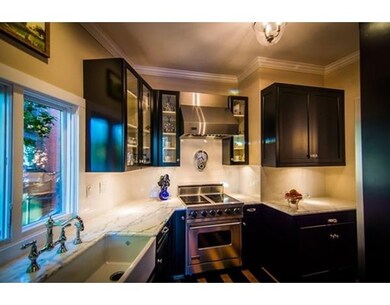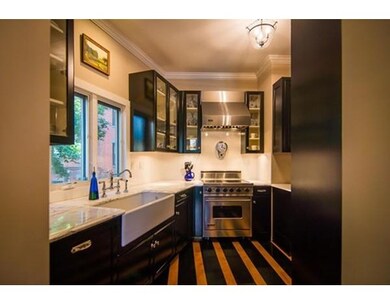
107 Chestnut St Unit 2 Boston, MA 02108
Beacon Hill NeighborhoodAbout This Home
As of August 2017A magnificent, hand-carved, 10'2" coffered ceiling & enormous stone fireplace are just some of the many unique architectural details of this exceptional 2bed + den in prominent Beaux Arts building in prime Beacon Hill location. This gem, situated on the Flat of the Hill, boasts expansive views of the Charles River, Hatch Shell & Esplanade from its living & entertainment spaces, as well as the large private terrace. Cobblestone courtyard provides deeded parking adjacent to front entry. Recent renovations include new windows with automated window coverings & wiring for advanced smart home systems.Chef's kitchen with viking range, Sub-Zero fridge, Carrara marble countertops & fire clay apron sink with polished nickel bridge faucet & custom cabinets. Heated marble flooring in full baths, en-suite master bath with freestanding tub & separate fully surrounded marble shower & bench. Master suite includes alcove which can be used as sitting room/office.
Last Agent to Sell the Property
Maria Ryan
Jacob Realty, LLC License #449587422 Listed on: 04/26/2017
Last Buyer's Agent
Maria Ryan
Jacob Realty, LLC License #449587422 Listed on: 04/26/2017
Property Details
Home Type
Condominium
Est. Annual Taxes
$32,182
Year Built
1900
Lot Details
0
Listing Details
- Unit Level: 1
- Property Type: Condominium/Co-Op
- CC Type: Condo
- Style: Courtyard
- Lead Paint: Unknown
- Year Built Description: Actual
- Special Features: None
- Property Sub Type: Condos
- Year Built: 1900
Interior Features
- Has Basement: No
- Fireplaces: 1
- Primary Bathroom: Yes
- Number of Rooms: 5
- Amenities: Public Transportation, Shopping, Tennis Court, Park, Walk/Jog Trails, Medical Facility, Bike Path, Conservation Area, Highway Access, House of Worship, Private School, Public School, T-Station, University
- Energy: Insulated Windows, Insulated Doors
- Flooring: Wood, Tile, Wall to Wall Carpet, Marble, Hardwood, Stone / Slate
- Insulation: Full, Spray Foam
- Interior Amenities: Security System, Cable Available, French Doors, Wired for Surround Sound
- No Bedrooms: 2
- Full Bathrooms: 2
- Half Bathrooms: 1
- No Living Levels: 2
- Main Lo: NB4230
- Main So: NB4230
Exterior Features
- Construction: Stone/Concrete
- Exterior: Stucco
- Exterior Unit Features: Patio, Decorative Lighting, Garden Area, Professional Landscaping
- Waterview Flag: Yes
Garage/Parking
- Parking: Off-Street, Assigned, Deeded, Exclusive Parking, Permeable Pavement
- Parking Spaces: 1
Utilities
- Cooling Zones: 2
- Heat Zones: 2
- Hot Water: Electric
- Utility Connections: for Electric Range
- Sewer: City/Town Sewer
- Water: City/Town Water
Condo/Co-op/Association
- Association Fee Includes: Water, Sewer, Master Insurance, Elevator, Exterior Maintenance, Landscaping, Snow Removal, Extra Storage
- Association Security: Intercom
- Management: Professional - Off Site
- Pets Allowed: Yes
- No Units: 5
- Unit Building: 2
Lot Info
- Assessor Parcel Number: W:05 P:02532 S:014
- Zoning: res
- Acre: 0.05
- Lot Size: 2040.00
Multi Family
- Waterview: River, Walk to
Ownership History
Purchase Details
Home Financials for this Owner
Home Financials are based on the most recent Mortgage that was taken out on this home.Purchase Details
Home Financials for this Owner
Home Financials are based on the most recent Mortgage that was taken out on this home.Purchase Details
Home Financials for this Owner
Home Financials are based on the most recent Mortgage that was taken out on this home.Purchase Details
Home Financials for this Owner
Home Financials are based on the most recent Mortgage that was taken out on this home.Purchase Details
Purchase Details
Home Financials for this Owner
Home Financials are based on the most recent Mortgage that was taken out on this home.Similar Homes in Boston, MA
Home Values in the Area
Average Home Value in this Area
Purchase History
| Date | Type | Sale Price | Title Company |
|---|---|---|---|
| Not Resolvable | $2,350,000 | -- | |
| Not Resolvable | $1,725,000 | -- | |
| Deed | $1,100,000 | -- | |
| Deed | $975,000 | -- | |
| Deed | $940,000 | -- | |
| Deed | $530,000 | -- |
Mortgage History
| Date | Status | Loan Amount | Loan Type |
|---|---|---|---|
| Open | $145,000 | Credit Line Revolving | |
| Open | $1,500,000 | Unknown | |
| Previous Owner | $125,000 | Credit Line Revolving | |
| Previous Owner | $1,293,750 | Adjustable Rate Mortgage/ARM | |
| Previous Owner | $800,000 | Purchase Money Mortgage | |
| Previous Owner | $780,000 | Purchase Money Mortgage | |
| Previous Owner | $187,450 | Purchase Money Mortgage |
Property History
| Date | Event | Price | Change | Sq Ft Price |
|---|---|---|---|---|
| 08/15/2017 08/15/17 | Sold | $2,350,000 | -5.6% | $1,152 / Sq Ft |
| 06/30/2017 06/30/17 | Pending | -- | -- | -- |
| 06/15/2017 06/15/17 | Price Changed | $2,490,000 | -2.4% | $1,221 / Sq Ft |
| 04/26/2017 04/26/17 | Price Changed | $2,550,000 | -5.2% | $1,250 / Sq Ft |
| 04/26/2017 04/26/17 | For Sale | $2,690,000 | +55.9% | $1,319 / Sq Ft |
| 07/26/2013 07/26/13 | Sold | $1,725,000 | -1.4% | $846 / Sq Ft |
| 06/03/2013 06/03/13 | Pending | -- | -- | -- |
| 04/24/2013 04/24/13 | Price Changed | $1,750,000 | -5.4% | $858 / Sq Ft |
| 03/13/2013 03/13/13 | For Sale | $1,850,000 | -- | $907 / Sq Ft |
Tax History Compared to Growth
Tax History
| Year | Tax Paid | Tax Assessment Tax Assessment Total Assessment is a certain percentage of the fair market value that is determined by local assessors to be the total taxable value of land and additions on the property. | Land | Improvement |
|---|---|---|---|---|
| 2025 | $32,182 | $2,779,100 | $0 | $2,779,100 |
| 2024 | $30,292 | $2,779,100 | $0 | $2,779,100 |
| 2023 | $28,684 | $2,670,800 | $0 | $2,670,800 |
| 2022 | $27,935 | $2,567,600 | $0 | $2,567,600 |
| 2021 | $26,860 | $2,517,300 | $0 | $2,517,300 |
| 2020 | $24,633 | $2,332,700 | $0 | $2,332,700 |
| 2019 | $23,635 | $2,242,400 | $0 | $2,242,400 |
| 2018 | $22,173 | $2,115,700 | $0 | $2,115,700 |
| 2017 | $21,755 | $2,054,300 | $0 | $2,054,300 |
| 2016 | $21,119 | $1,919,900 | $0 | $1,919,900 |
| 2015 | $20,467 | $1,690,100 | $0 | $1,690,100 |
| 2014 | $16,641 | $1,322,800 | $0 | $1,322,800 |
Agents Affiliated with this Home
-
M
Seller's Agent in 2017
Maria Ryan
Jacob Realty, LLC
-
Marcia Sullivan Garvey

Seller's Agent in 2013
Marcia Sullivan Garvey
Donnelly + Co.
(617) 642-1877
1 in this area
10 Total Sales
-
Rebecca Davis Tulman

Buyer's Agent in 2013
Rebecca Davis Tulman
Gibson Sotheby's International Realty
(617) 510-5050
12 in this area
36 Total Sales
Map
Source: MLS Property Information Network (MLS PIN)
MLS Number: 72153255
APN: CBOS-000000-000005-002532-000014
- 101 Chestnut St Unit E
- 101 Chestnut St Unit R
- 93 Beacon St
- 92 Beacon St Unit 54
- 160 Mount Vernon St
- 100 Beacon St Unit 6
- 81 Beacon St Unit 4
- 103 Beacon St Unit 2
- 22 Brimmer St
- 6 Arlington St Unit 3
- 7 Marlborough St Unit 1
- 129 Beacon St Unit PH
- 15 Marlborough St Unit 3
- 15 Marlborough St Unit G
- 68 Beacon St Unit 2E
- 100 Charles St Unit 5
- 145 Pinckney St Unit 102
- 97 Mount Vernon St Unit 21
- 16 W Cedar St
- 20 W Cedar St
