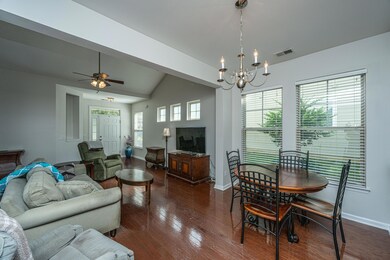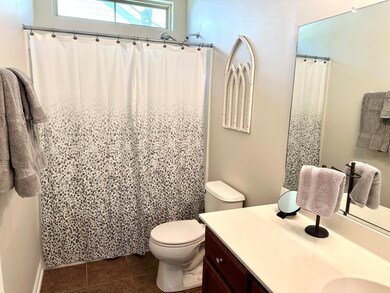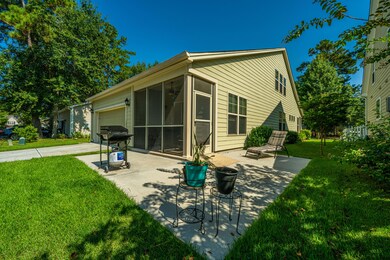
107 Comiskey Park Cir Summerville, SC 29485
Highlights
- Cape Cod Architecture
- Wood Flooring
- Screened Patio
- Cathedral Ceiling
- In-Law or Guest Suite
- Walk-In Closet
About This Home
As of January 2025You are going to LOVE Fieldview! This beautiful neighborhood, tucked away in perhaps one of the most convenient locations in Summerville, is minutes from downtown, the historic district, local shopping and restaurants as well as the Sawmill Branch trail. Step inside to find an open floor plan featuring a great room/dining area, spacious kitchen, and eat-in area featuring two pantry closets and laundry. Just off of the den is the primary bedroom with ensuite featuring a walk in shower, separate water closet and large linen closet. The first floor also offers an additional bedroom and full bath perfect for guests. Everything about this floor plan says convenience and comfort!Upstairs you will find a tremendous secondary owner's suite complete with walk-in closet and ensuite. Outside you can enjoy relaxing on your very own screen porch. Brand new carpet throughout except for the hard flooring in the entry, kitchen and baths. This home offers low country living at its best! Come see why Fieldview is the perfect place for your next home.
Last Agent to Sell the Property
Carolina One Real Estate License #97862 Listed on: 09/11/2024

Home Details
Home Type
- Single Family
Est. Annual Taxes
- $357
Year Built
- Built in 2012
Lot Details
- 5,663 Sq Ft Lot
- Level Lot
- Irrigation
HOA Fees
- $42 Monthly HOA Fees
Parking
- 2 Car Garage
Home Design
- Cape Cod Architecture
- Slab Foundation
- Architectural Shingle Roof
- Cement Siding
Interior Spaces
- 2,342 Sq Ft Home
- 2-Story Property
- Smooth Ceilings
- Cathedral Ceiling
- Ceiling Fan
- <<energyStarQualifiedWindowsToken>>
- Window Treatments
- Family Room
Kitchen
- <<microwave>>
- Dishwasher
- ENERGY STAR Qualified Appliances
- Disposal
Flooring
- Wood
- Ceramic Tile
Bedrooms and Bathrooms
- 3 Bedrooms
- Walk-In Closet
- In-Law or Guest Suite
- 3 Full Bathrooms
Schools
- Spann Elementary School
- Alston Middle School
- Ashley Ridge High School
Utilities
- Forced Air Heating and Cooling System
- Heating System Uses Natural Gas
- Tankless Water Heater
Additional Features
- Energy-Efficient HVAC
- Screened Patio
Community Details
- Fieldview Subdivision
Ownership History
Purchase Details
Home Financials for this Owner
Home Financials are based on the most recent Mortgage that was taken out on this home.Purchase Details
Home Financials for this Owner
Home Financials are based on the most recent Mortgage that was taken out on this home.Purchase Details
Similar Homes in Summerville, SC
Home Values in the Area
Average Home Value in this Area
Purchase History
| Date | Type | Sale Price | Title Company |
|---|---|---|---|
| Deed | $375,000 | None Listed On Document | |
| Deed | $185,000 | -- | |
| Deed | $770,000 | -- |
Mortgage History
| Date | Status | Loan Amount | Loan Type |
|---|---|---|---|
| Open | $300,000 | New Conventional | |
| Previous Owner | $50,000 | Credit Line Revolving | |
| Previous Owner | $148,000 | New Conventional |
Property History
| Date | Event | Price | Change | Sq Ft Price |
|---|---|---|---|---|
| 01/10/2025 01/10/25 | Sold | $375,000 | -8.5% | $160 / Sq Ft |
| 10/08/2024 10/08/24 | Price Changed | $410,000 | -3.5% | $175 / Sq Ft |
| 09/11/2024 09/11/24 | For Sale | $425,000 | -- | $181 / Sq Ft |
Tax History Compared to Growth
Tax History
| Year | Tax Paid | Tax Assessment Tax Assessment Total Assessment is a certain percentage of the fair market value that is determined by local assessors to be the total taxable value of land and additions on the property. | Land | Improvement |
|---|---|---|---|---|
| 2024 | $357 | $16,014 | $4,560 | $11,454 |
| 2023 | $357 | $10,579 | $2,400 | $8,179 |
| 2022 | $181 | $9,580 | $2,700 | $6,880 |
| 2021 | $327 | $9,580 | $2,700 | $6,880 |
| 2020 | $264 | $8,330 | $2,350 | $5,980 |
| 2019 | $264 | $8,330 | $2,350 | $5,980 |
| 2018 | $216 | $8,330 | $2,350 | $5,980 |
| 2017 | $216 | $8,330 | $2,350 | $5,980 |
| 2016 | $193 | $8,330 | $2,350 | $5,980 |
| 2015 | $193 | $8,330 | $2,350 | $5,980 |
| 2014 | $193 | $181,100 | $0 | $0 |
| 2013 | -- | $0 | $0 | $0 |
Agents Affiliated with this Home
-
Kelli Wheeler

Seller's Agent in 2025
Kelli Wheeler
Carolina One Real Estate
(904) 343-3696
20 in this area
90 Total Sales
Map
Source: CHS Regional MLS
MLS Number: 24023371
APN: 137-16-01-133
- 409 Grand Palm Ln
- 412 Grand Palm Ln
- 184 W Boundary St
- 215 Evesham Dr
- 205 Grand Palm Ln
- 114 Grand Palm Ln
- 207 Brutus Ln
- 184 Angora Way
- 102 Brutus Ln
- 545 Gahagan Rd
- 551 Gahagan Rd
- 553 Gahagan Rd
- 555 Gahagan Rd
- 557 Gahagan Rd
- 559 Gahagan Rd
- 561 Gahagan Rd
- 215 Angora Way
- 127 Manning Ct
- 709 Black Oak Blvd
- 100 Nighthawk Ln






