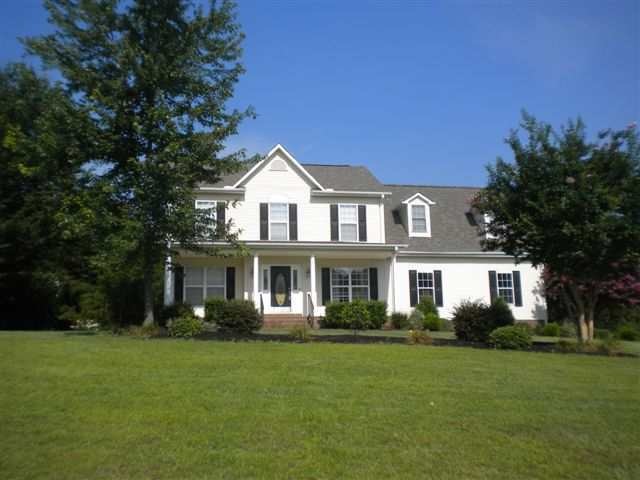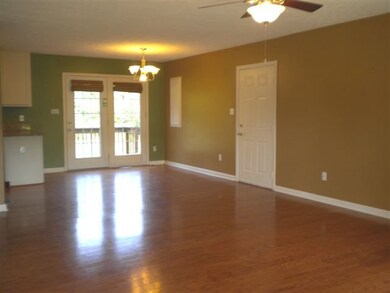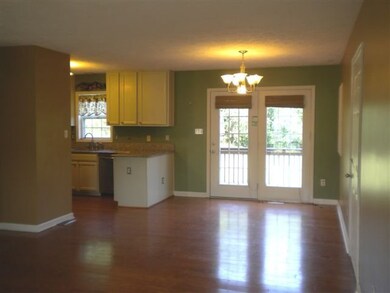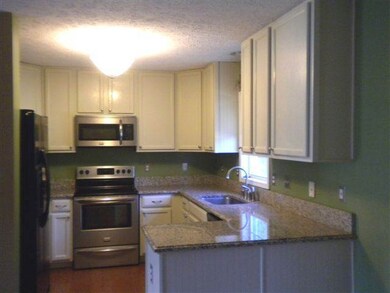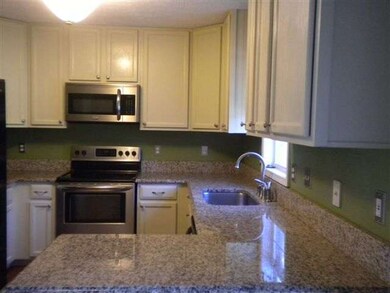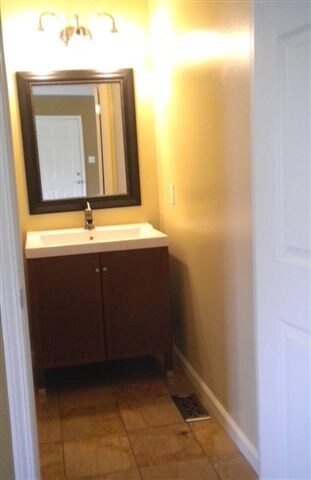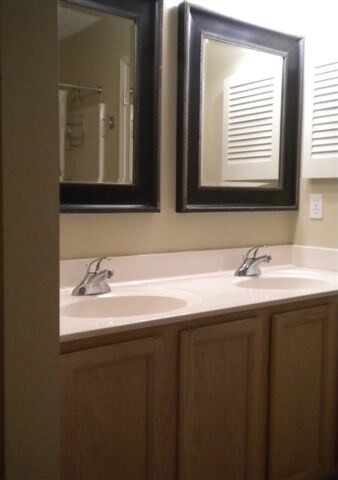
107 Crosscreek Dr Anderson, SC 29621
Highlights
- Deck
- Traditional Architecture
- Main Floor Bedroom
- North Pointe Elementary School Rated A
- Wood Flooring
- Bonus Room
About This Home
As of July 2017Convenient location, beautiful half acre lot offers privacy and a wonderful back yard with deck for entertaining. Master bedroom and large bath on main level, garden tub with separate shower, double sinks. Open living, dining and kitchen area with wood floors. First floor includes half bath. Extended windows and glass double doors offers an abundance of light and great views of the front and back yard. Upstairs has three spacious bedrooms and a huge bonus room with large bathroom, double sinks. Kitchen has upgraded appliances, granite countertops and quality cabinets. Property interior in process of neutralizing. NOTE: Seller will contribute up to $5,000 towards buyers closing costs with an accepted offer
Last Agent to Sell the Property
Hilda Collins
Allen Tate - Easley/Powd License #6567 Listed on: 07/05/2012
Home Details
Home Type
- Single Family
Est. Annual Taxes
- $1,449
Year Built
- Built in 2000
Lot Details
- Level Lot
- Landscaped with Trees
Parking
- 2 Car Attached Garage
- Garage Door Opener
- Driveway
Home Design
- Traditional Architecture
- Vinyl Siding
Interior Spaces
- 2,399 Sq Ft Home
- 2-Story Property
- Smooth Ceilings
- Blinds
- Bonus Room
- Crawl Space
Kitchen
- Breakfast Room
- Dishwasher
- Granite Countertops
Flooring
- Wood
- Carpet
- Ceramic Tile
Bedrooms and Bathrooms
- 4 Bedrooms
- Main Floor Bedroom
- Primary bedroom located on second floor
- Bathroom on Main Level
- Dual Sinks
- Garden Bath
- Walk-in Shower
Schools
- Midway Elementary School
- Mccants Middle School
- Tl Hanna High School
Utilities
- Cooling Available
- Forced Air Heating System
- Heating System Uses Natural Gas
- Septic Tank
- Phone Available
- Cable TV Available
Additional Features
- Low Threshold Shower
- Deck
- Outside City Limits
Community Details
- No Home Owners Association
- Hidden Brooks Subdivision
Listing and Financial Details
- Tax Lot 4
- Assessor Parcel Number 1451401004
Ownership History
Purchase Details
Home Financials for this Owner
Home Financials are based on the most recent Mortgage that was taken out on this home.Purchase Details
Home Financials for this Owner
Home Financials are based on the most recent Mortgage that was taken out on this home.Purchase Details
Home Financials for this Owner
Home Financials are based on the most recent Mortgage that was taken out on this home.Purchase Details
Home Financials for this Owner
Home Financials are based on the most recent Mortgage that was taken out on this home.Purchase Details
Similar Homes in Anderson, SC
Home Values in the Area
Average Home Value in this Area
Purchase History
| Date | Type | Sale Price | Title Company |
|---|---|---|---|
| Quit Claim Deed | -- | None Available | |
| Deed | $193,000 | None Available | |
| Deed | $170,000 | -- | |
| Deed | $204,900 | Attorney | |
| Deed | $159,900 | -- |
Mortgage History
| Date | Status | Loan Amount | Loan Type |
|---|---|---|---|
| Open | $150,000 | New Conventional | |
| Closed | $150,000 | New Conventional | |
| Previous Owner | $154,000 | New Conventional | |
| Previous Owner | $166,920 | FHA | |
| Previous Owner | $204,900 | Purchase Money Mortgage |
Property History
| Date | Event | Price | Change | Sq Ft Price |
|---|---|---|---|---|
| 07/31/2017 07/31/17 | Sold | $193,000 | -3.5% | $85 / Sq Ft |
| 05/20/2017 05/20/17 | Pending | -- | -- | -- |
| 05/17/2017 05/17/17 | For Sale | $199,900 | +17.6% | $88 / Sq Ft |
| 06/11/2013 06/11/13 | Sold | $170,000 | -13.9% | $71 / Sq Ft |
| 04/29/2013 04/29/13 | Pending | -- | -- | -- |
| 07/05/2012 07/05/12 | For Sale | $197,500 | -- | $82 / Sq Ft |
Tax History Compared to Growth
Tax History
| Year | Tax Paid | Tax Assessment Tax Assessment Total Assessment is a certain percentage of the fair market value that is determined by local assessors to be the total taxable value of land and additions on the property. | Land | Improvement |
|---|---|---|---|---|
| 2024 | $1,449 | $9,210 | $1,380 | $7,830 |
| 2023 | $1,449 | $9,210 | $1,380 | $7,830 |
| 2022 | $1,418 | $9,210 | $1,380 | $7,830 |
| 2021 | $1,307 | $7,500 | $880 | $6,620 |
| 2020 | $1,297 | $7,500 | $880 | $6,620 |
| 2019 | $1,297 | $7,500 | $880 | $6,620 |
| 2018 | $1,313 | $7,500 | $880 | $6,620 |
| 2017 | -- | $6,690 | $880 | $5,810 |
| 2016 | $1,234 | $6,800 | $800 | $6,000 |
| 2015 | $1,253 | $6,800 | $800 | $6,000 |
| 2014 | $868 | $6,800 | $800 | $6,000 |
Agents Affiliated with this Home
-
The CleverPeople

Seller's Agent in 2017
The CleverPeople
eXp Realty, LLC (Clever People)
(864) 940-3777
365 in this area
757 Total Sales
-
Tammy Woodbury

Seller Co-Listing Agent in 2017
Tammy Woodbury
eXp Realty, LLC (Clever People)
(864) 221-3519
198 in this area
434 Total Sales
-
R
Buyer's Agent in 2017
Rhonda Collins
Western Upstate Keller William
-
H
Seller's Agent in 2013
Hilda Collins
Allen Tate - Easley/Powd
-
Jon Vosburgh

Buyer's Agent in 2013
Jon Vosburgh
RE/MAX
(864) 903-3554
11 in this area
127 Total Sales
Map
Source: Western Upstate Multiple Listing Service
MLS Number: 20133520
APN: 145-14-01-004
