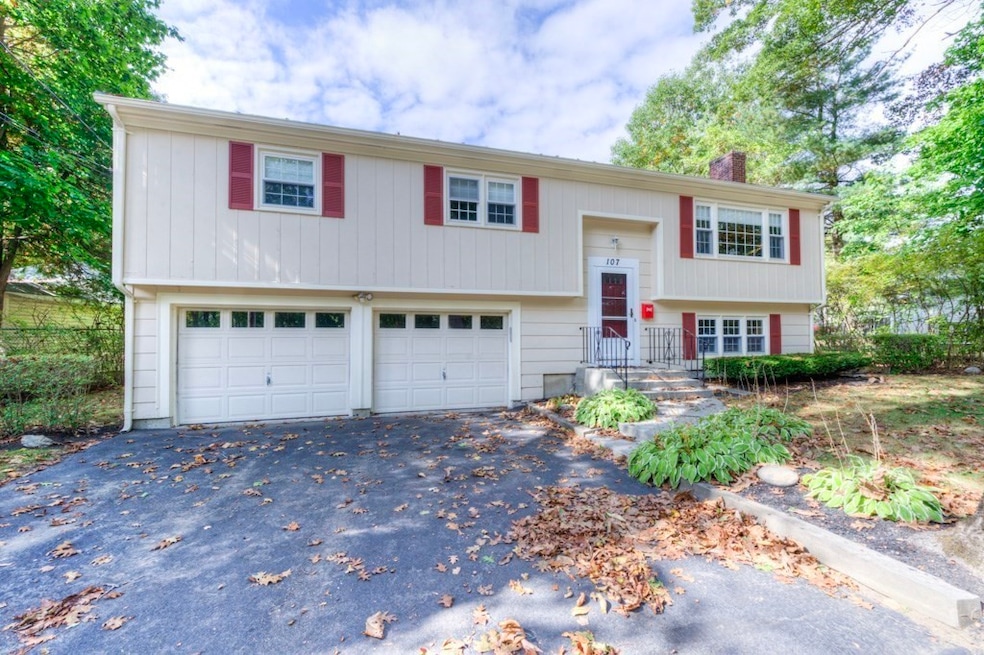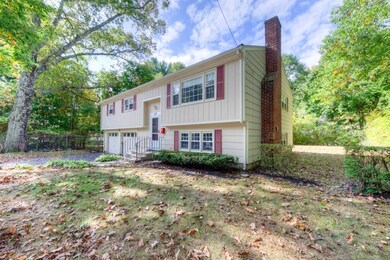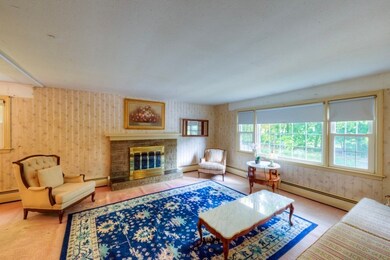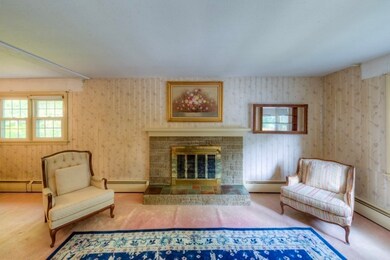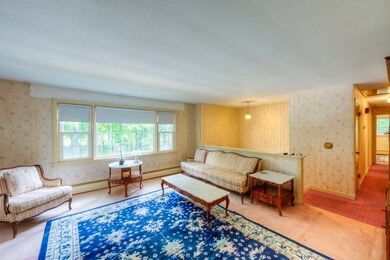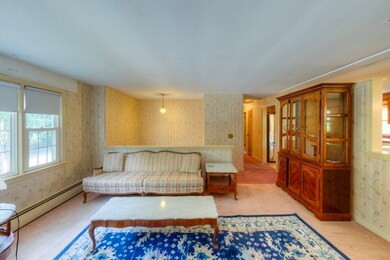
107 Holden St Worcester, MA 01606
Forest Grove NeighborhoodHighlights
- Property is near public transit
- Wood Flooring
- No HOA
- Family Room with Fireplace
- Main Floor Primary Bedroom
- Tennis Courts
About This Home
As of March 2025SPACIOUS OVERSIZED SPLIT-LEVEL NEAR THE WORCESTER-HOLDEN LINE. This generously sized split-level home offers 3 bedrooms, boasting well maintained hardwood flrs., 2 full baths and a welcoming open-concept main level, perfect for gatherings. The living rm., complete with a cozy fireplace, flows effortlessly into the formal dining area and kitchen, ideal for entertaining. The lower level offers a second fireplace in the family room, an additional bedroom or office and a mini kitchenette-perfect for in-law potential or guest accommodations. Quality updates include vinyl replacement windows, architectural roof shingles, and an oversized two-car garage. The prime location is less than a half of a mile to Indian Lake, Shore Park and the Greendale YMCA, and just minutes from major routes I-190 and I-290 making commuting a breeze. While some of the decor may be dated, the home is in overall good condition, ready for your personal touch. Don't miss out on this incredible opportunity and location
Home Details
Home Type
- Single Family
Est. Annual Taxes
- $5,369
Year Built
- Built in 1965
Lot Details
- 7,070 Sq Ft Lot
- Near Conservation Area
- Irregular Lot
- Property is zoned RS-7
Parking
- 2 Car Attached Garage
- Tuck Under Parking
- Oversized Parking
- Workshop in Garage
- Garage Door Opener
- Driveway
- Open Parking
- Off-Street Parking
Home Design
- Split Level Home
- Frame Construction
- Shingle Roof
- Concrete Perimeter Foundation
Interior Spaces
- 2,028 Sq Ft Home
- Ceiling Fan
- Light Fixtures
- Insulated Windows
- Bay Window
- Family Room with Fireplace
- 2 Fireplaces
- Living Room with Fireplace
- Dining Area
- Storm Doors
- Washer and Electric Dryer Hookup
Kitchen
- <<OvenToken>>
- Range<<rangeHoodToken>>
- Dishwasher
- Disposal
Flooring
- Wood
- Wall to Wall Carpet
- Laminate
- Vinyl
Bedrooms and Bathrooms
- 4 Bedrooms
- Primary Bedroom on Main
- 2 Full Bathrooms
- Double Vanity
- <<tubWithShowerToken>>
- Separate Shower
Finished Basement
- Walk-Out Basement
- Interior Basement Entry
- Garage Access
- Laundry in Basement
Eco-Friendly Details
- Energy-Efficient Thermostat
Outdoor Features
- Walking Distance to Water
- Patio
- Rain Gutters
Location
- Property is near public transit
- Property is near schools
Schools
- Nelson Place Elementary School
- Forest Grove Middle School
- Burncoat High School
Utilities
- Whole House Fan
- 2 Heating Zones
- Heating System Uses Oil
- Baseboard Heating
- 100 Amp Service
- Internet Available
- Cable TV Available
Listing and Financial Details
- Assessor Parcel Number 1791430
Community Details
Overview
- No Home Owners Association
Recreation
- Tennis Courts
- Park
- Jogging Path
Similar Homes in Worcester, MA
Home Values in the Area
Average Home Value in this Area
Mortgage History
| Date | Status | Loan Amount | Loan Type |
|---|---|---|---|
| Closed | $520,600 | Purchase Money Mortgage | |
| Closed | $408,500 | Purchase Money Mortgage |
Property History
| Date | Event | Price | Change | Sq Ft Price |
|---|---|---|---|---|
| 03/14/2025 03/14/25 | Sold | $548,000 | -1.2% | $265 / Sq Ft |
| 02/17/2025 02/17/25 | Pending | -- | -- | -- |
| 01/24/2025 01/24/25 | For Sale | $554,900 | +29.0% | $268 / Sq Ft |
| 10/28/2024 10/28/24 | Sold | $430,000 | +4.9% | $212 / Sq Ft |
| 10/08/2024 10/08/24 | Pending | -- | -- | -- |
| 10/07/2024 10/07/24 | For Sale | $410,000 | -- | $202 / Sq Ft |
Tax History Compared to Growth
Tax History
| Year | Tax Paid | Tax Assessment Tax Assessment Total Assessment is a certain percentage of the fair market value that is determined by local assessors to be the total taxable value of land and additions on the property. | Land | Improvement |
|---|---|---|---|---|
| 2025 | $5,509 | $417,700 | $117,600 | $300,100 |
| 2024 | $5,369 | $390,500 | $117,600 | $272,900 |
| 2023 | $5,236 | $365,100 | $102,200 | $262,900 |
| 2022 | $4,548 | $299,000 | $81,800 | $217,200 |
| 2021 | $4,521 | $277,700 | $65,400 | $212,300 |
| 2020 | $4,413 | $259,600 | $65,400 | $194,200 |
| 2019 | $4,309 | $239,400 | $58,800 | $180,600 |
| 2018 | $4,340 | $229,500 | $58,800 | $170,700 |
| 2017 | $4,367 | $227,200 | $58,800 | $168,400 |
| 2016 | $4,322 | $209,700 | $42,700 | $167,000 |
| 2015 | $4,209 | $209,700 | $42,700 | $167,000 |
| 2014 | $4,098 | $209,700 | $42,700 | $167,000 |
Agents Affiliated with this Home
-
Nicole Palmerino

Seller's Agent in 2025
Nicole Palmerino
Keller Williams Boston MetroWest
(774) 249-2381
5 in this area
73 Total Sales
-
Denise Connell

Buyer's Agent in 2025
Denise Connell
Donahue Real Estate Co.
(781) 727-3030
1 in this area
73 Total Sales
-
Tony Economou

Seller's Agent in 2024
Tony Economou
Re/Max Vision
(508) 868-2759
7 in this area
60 Total Sales
Map
Source: MLS Property Information Network (MLS PIN)
MLS Number: 73299243
APN: WORC-000033-000012-000006
