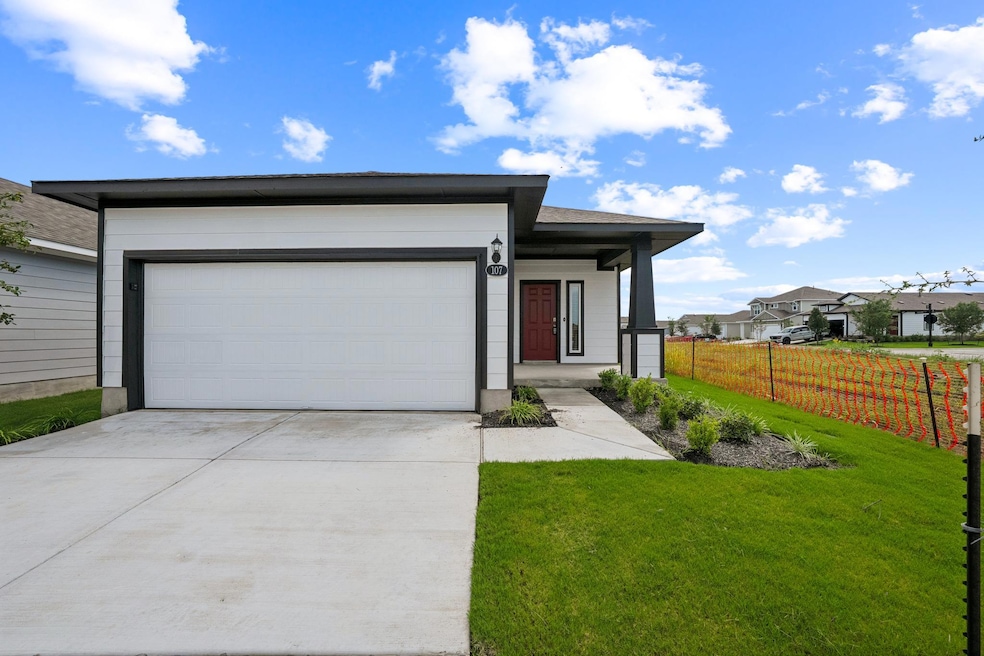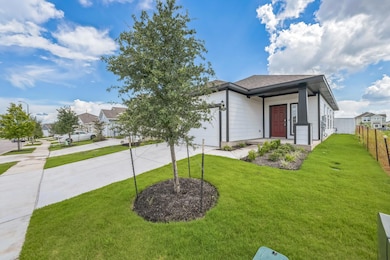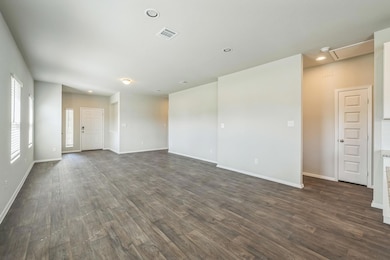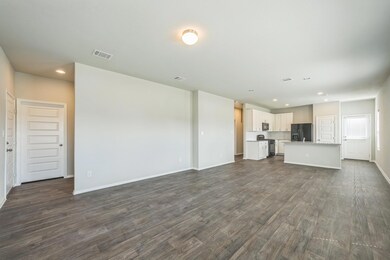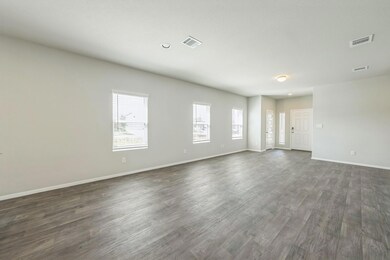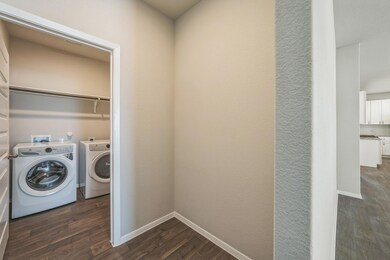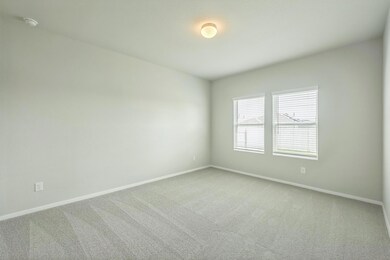Highlights
- Open Floorplan
- Property is near a clubhouse
- Covered patio or porch
- Clubhouse
- Private Yard
- 2 Car Attached Garage
About This Home
Brand New 3-Bed Home in Amenity-Rich Elgin Community – Easy Access to Austin!
Be the first to live in this brand-new 3-bedroom, 2-bathroom home located in a highly desirable Elgin subdivision! This beautiful home features a spacious open floor plan, seamlessly connecting the living room and kitchen—perfect for entertaining or relaxing with family.
Enjoy a modern kitchen with sleek finishes, ample cabinetry, and a large island that opens into the main living space. The primary bedroom offers a private retreat, complete with an en-suite bathroom and generous closet space.
Step outside to a private, fenced backyard, ideal for pets, outdoor dining, or weekend gardening. This vibrant community includes access to top-tier amenities such as a resort-style pool, playgrounds, pickleball courts, and scenic walking trails.
Located just a short drive from Austin, this home offers the perfect blend of small-town charm and big-city convenience.
Listing Agent
Guerin Property Services, Inc Brokerage Phone: (512) 296-2158 License #0610683 Listed on: 07/15/2025
Home Details
Home Type
- Single Family
Est. Annual Taxes
- $1,022
Year Built
- Built in 2024
Lot Details
- 5,053 Sq Ft Lot
- Northeast Facing Home
- Level Lot
- Private Yard
- Back and Front Yard
Parking
- 2 Car Attached Garage
Interior Spaces
- 1,450 Sq Ft Home
- 1-Story Property
- Open Floorplan
- Recessed Lighting
- Vinyl Clad Windows
- Dishwasher
Flooring
- Carpet
- Vinyl
Bedrooms and Bathrooms
- 3 Main Level Bedrooms
- Walk-In Closet
- 2 Full Bathrooms
Home Security
- Carbon Monoxide Detectors
- Fire and Smoke Detector
Schools
- Harvest Ridge Elementary School
- Elgin Middle School
- Elgin High School
Utilities
- Central Heating and Cooling System
- Heating System Uses Natural Gas
- Municipal Utilities District for Water and Sewer
- Phone Available
Additional Features
- Covered patio or porch
- Property is near a clubhouse
Listing and Financial Details
- Security Deposit $2,050
- Tenant pays for all utilities, cable TV, electricity, exterior maintenance, gas, hot water, insurance, internet, sewer, telephone, trash collection, water
- The owner pays for association fees
- 12 Month Lease Term
- $99 Application Fee
- Assessor Parcel Number 8729401
- Tax Block L
Community Details
Overview
- Property has a Home Owners Association
- Harvest Ridge Subdivision
- Property managed by Guerin Property Services
Amenities
- Clubhouse
- Game Room
- Community Kitchen
Recreation
- Park
Pet Policy
- Pet Deposit $250
- Dogs and Cats Allowed
Map
Source: Unlock MLS (Austin Board of REALTORS®)
MLS Number: 8788271
APN: 8729401
- 125 Honeybee Ln
- 117 Huckleberry Ln
- 110 Lavender Ln
- 18808 Speculator Ln
- 14217 Prairie Sod Ln
- 18908 Speculator Ln
- 14413 Boomtown Way
- 18424 Stellers Sea St
- 18641 Quiet Range Dr
- 14704 Wahlbergs Way
- 18412 Speculator Ln
- 11104 Roving Pass
- 18520 Quiet Range Dr
- 18224 Speculator Ln
- 18216 Speculator Ln
- 18312 Stellers Sea St
- 18316 Stellers Sea St
- 18236 Stellers Sea St
- 147 Huckleberry Ln
- 109 Kendall Cove
