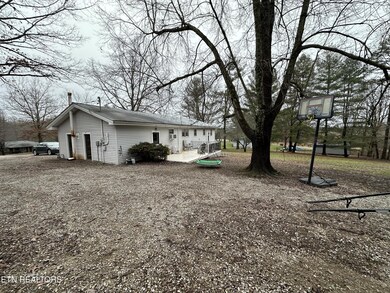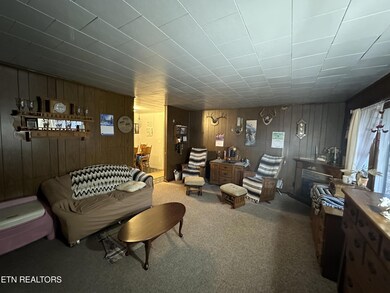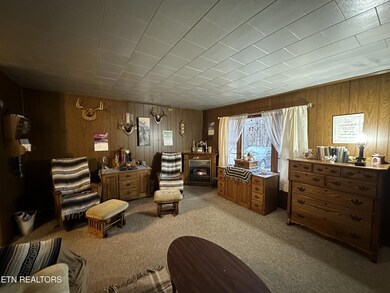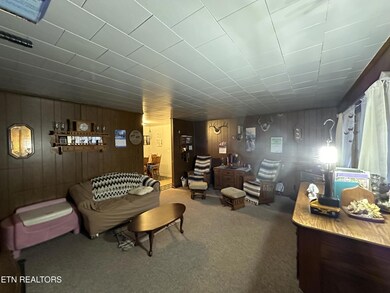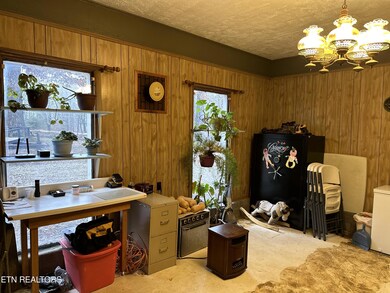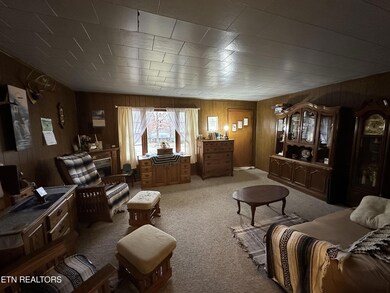
107 Horseshoe Cir Jamestown, TN 38556
Highlights
- Barn
- Deck
- Main Floor Bedroom
- Countryside Views
- Traditional Architecture
- Bonus Room
About This Home
As of April 2025Country living in this 3-bedroom, 1-full-bath home with a bonus room that could be an additional bedroom with room to add a bath. The living room has a ventless Natural gas fireplace for heat. The cozy eat-in kitchen comes with a Range/oven. Newer dishwasher and refrigerator! Utility room with washer & Dryer that will stay! Step out on the back deck to enjoy the outdoors. The property is partially fenced for horses with a 70x10 older barn-style shed. A new 40x24 workshop/garage that does not have electricity is excellent for a new buyer to update utilities to suit their needs. This is a good location for shopping and schools. Permanent heat could easily be installed for financing. Bring your farm animals to this unrestricted property. The property has fencing for horses! Great garden area to grow your own vegetables! Update this home to suit your needs!
Last Agent to Sell the Property
First Realty Company License #247786 Listed on: 01/30/2024
Last Buyer's Agent
TIFFANY HICKS
Weichert, Realtors 1st Choice
Home Details
Home Type
- Single Family
Year Built
- Built in 1973
Lot Details
- 1.2 Acre Lot
- Irregular Lot
Parking
- 1 Car Detached Garage
Home Design
- Traditional Architecture
- Frame Construction
- Vinyl Siding
Interior Spaces
- 1,776 Sq Ft Home
- Free Standing Fireplace
- Ventless Fireplace
- Gas Log Fireplace
- Wood Frame Window
- Bonus Room
- Workshop
- Storage
- Countryside Views
- Crawl Space
Kitchen
- Eat-In Kitchen
- Range<<rangeHoodToken>>
- Dishwasher
Flooring
- Carpet
- Vinyl
Bedrooms and Bathrooms
- 3 Bedrooms
- Main Floor Bedroom
- 1 Full Bathroom
Laundry
- Laundry Room
- Dryer
- Washer
Outdoor Features
- Deck
- Separate Outdoor Workshop
Farming
- Barn
Utilities
- Window Unit Cooling System
- Zoned Heating
- Heating System Uses Natural Gas
- Septic Tank
- Internet Available
Community Details
- No Home Owners Association
Listing and Financial Details
- Assessor Parcel Number 075 154.02
Ownership History
Purchase Details
Home Financials for this Owner
Home Financials are based on the most recent Mortgage that was taken out on this home.Purchase Details
Home Financials for this Owner
Home Financials are based on the most recent Mortgage that was taken out on this home.Purchase Details
Home Financials for this Owner
Home Financials are based on the most recent Mortgage that was taken out on this home.Purchase Details
Home Financials for this Owner
Home Financials are based on the most recent Mortgage that was taken out on this home.Purchase Details
Purchase Details
Similar Homes in Jamestown, TN
Home Values in the Area
Average Home Value in this Area
Purchase History
| Date | Type | Sale Price | Title Company |
|---|---|---|---|
| Warranty Deed | $185,000 | None Listed On Document | |
| Warranty Deed | $185,000 | None Listed On Document | |
| Warranty Deed | $165,000 | Capstone Title & Escrow | |
| Quit Claim Deed | -- | Guffrey Charlton | |
| Warranty Deed | $75,000 | Pointer Title Services Inc | |
| Warranty Deed | $500 | -- | |
| Deed | $51,800 | -- |
Mortgage History
| Date | Status | Loan Amount | Loan Type |
|---|---|---|---|
| Previous Owner | $132,000 | New Conventional | |
| Previous Owner | $15,000 | Credit Line Revolving | |
| Previous Owner | $60,000 | Purchase Money Mortgage | |
| Previous Owner | $50,400 | Farmers Home Administration |
Property History
| Date | Event | Price | Change | Sq Ft Price |
|---|---|---|---|---|
| 04/28/2025 04/28/25 | Sold | $185,000 | -7.5% | $128 / Sq Ft |
| 03/17/2025 03/17/25 | For Sale | $200,000 | +21.2% | $139 / Sq Ft |
| 11/18/2024 11/18/24 | Sold | $165,000 | -10.8% | $93 / Sq Ft |
| 06/03/2024 06/03/24 | Pending | -- | -- | -- |
| 03/26/2024 03/26/24 | Price Changed | $185,000 | -7.5% | $104 / Sq Ft |
| 01/30/2024 01/30/24 | For Sale | $200,000 | -- | $113 / Sq Ft |
Tax History Compared to Growth
Tax History
| Year | Tax Paid | Tax Assessment Tax Assessment Total Assessment is a certain percentage of the fair market value that is determined by local assessors to be the total taxable value of land and additions on the property. | Land | Improvement |
|---|---|---|---|---|
| 2024 | -- | $27,500 | $3,325 | $24,175 |
| 2023 | $371 | $27,500 | $3,325 | $24,175 |
| 2022 | $260 | $13,625 | $1,875 | $11,750 |
| 2021 | $260 | $13,625 | $1,875 | $11,750 |
| 2020 | $260 | $13,625 | $1,875 | $11,750 |
| 2019 | $260 | $13,625 | $1,875 | $11,750 |
| 2018 | $260 | $13,625 | $1,875 | $11,750 |
| 2017 | $278 | $14,025 | $1,300 | $12,725 |
| 2016 | $278 | $14,025 | $1,300 | $12,725 |
| 2015 | $278 | $14,025 | $0 | $0 |
| 2014 | $278 | $14,025 | $0 | $0 |
Agents Affiliated with this Home
-
Abbie Norwood
A
Seller's Agent in 2025
Abbie Norwood
The Real Estate Collective
(931) 252-6888
64 Total Sales
-
Bobby Norwood
B
Seller Co-Listing Agent in 2025
Bobby Norwood
The Real Estate Collective
(931) 260-0272
14 Total Sales
-
Cynthia Hodge
C
Buyer's Agent in 2025
Cynthia Hodge
Prime Realty and Auction LLC
(931) 397-0004
3 Total Sales
-
Shelley Marshall
S
Seller's Agent in 2024
Shelley Marshall
First Realty Company
(931) 484-1005
208 Total Sales
-
Amber Marshall

Seller Co-Listing Agent in 2024
Amber Marshall
First Realty Company
(931) 200-2745
229 Total Sales
-
T
Buyer's Agent in 2024
TIFFANY HICKS
Weichert, Realtors 1st Choice
Map
Source: East Tennessee REALTORS® MLS
MLS Number: 1251119
APN: 075-154.02
- 149 Horseshoe Cir
- 515 Silver Lake Dr
- 1450 Pennsylvania Ave
- 1401 Pennsylvania Ave
- 1462 Pennsylvania Ave
- 0 Pennsylvania Ave
- 1353 Roy Owens Rd
- 1011 Model Farm Rd
- 1003 Saxony Ave
- 2015 Memory Garden Rd
- 1228 Allardt Hwy Unit 1228
- 1226 Allardt Hwy Unit 1226
- 145 Hemlock Dr
- 121 Willow Lake Dr
- 1211 Allardt Hwy
- 1651 Pennsylvania Ave

