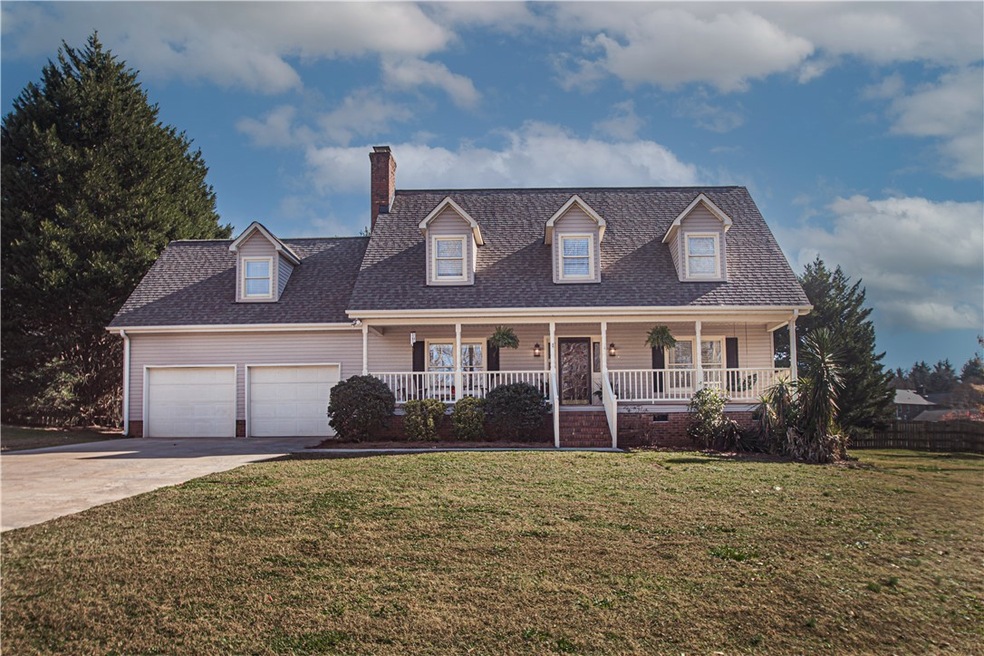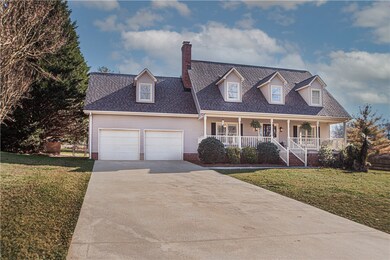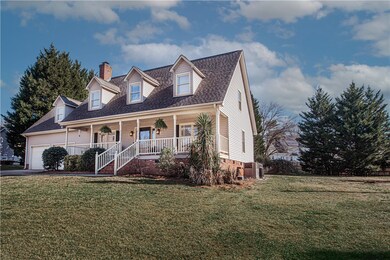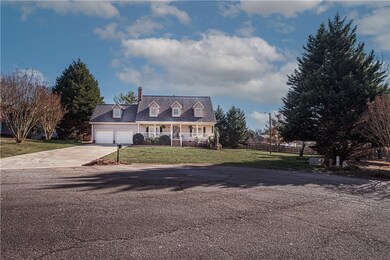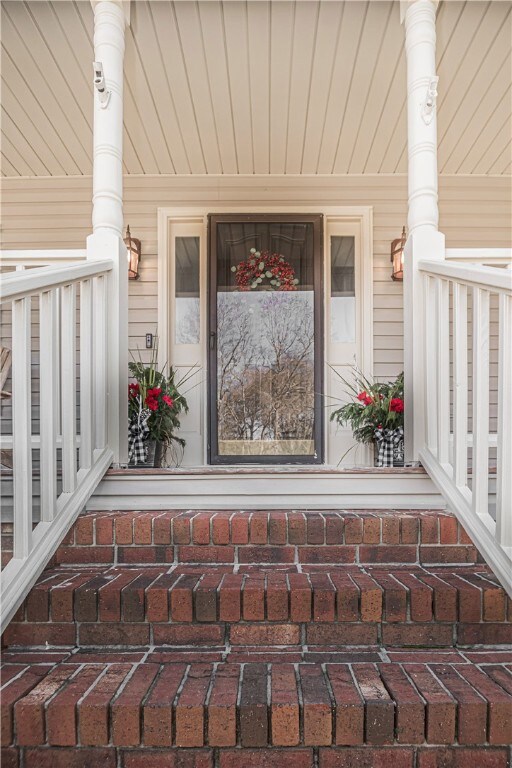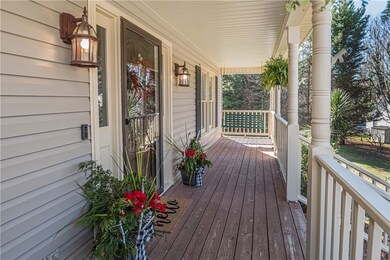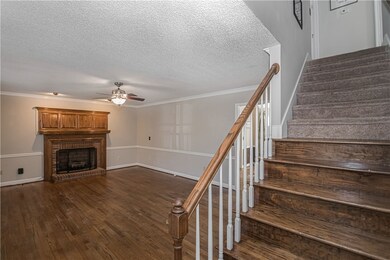
107 Lee Ct Easley, SC 29642
Highlights
- Cape Cod Architecture
- Deck
- Main Floor Bedroom
- Hunt Meadows Elementary School Rated A-
- Wood Flooring
- Bonus Room
About This Home
As of January 2022Hunt Meadows zoned and just beautiful! This three bedroom, two and a half bath home comes with so much storage and living space that you will be amazed! Home sits in a private cul-de-sac off nearby Highway 86 and is also convenient to highways, 81, 88, 8 and not too far from highways 123 and 85. Great location! In the last 6 years, the home has had a new roof, new heating and air units (2), new garbage disposal, new dishwasher, new garage door systems (2) and a new gas hot water heater. Now onto the details of the home! From the long, rocking chair front porch with fresh paint, enter into a beautiful living room with hardwood flooring and a gas fireplace. The dining room and kitchen are right off the living room as well as the master on main. There are hardwoods in the dining room along with the beautiful bayed windows, and the kitchen is complete with beautiful oak cabinets throughout and a built-in pantry. The kitchen overlooks the spacious fenced-in and private backyard, complete with a storage building. There are beautiful quartz countertops and a deep farmhouse sink, along with stainless steel appliances. The laundry is tucked away downstairs near the rear deck-access and near the half-bath and linen closet. The master is HUGE! Complete with laminate flooring, fresh paint and a walk-in closet with built-ins! In fact, all of the bedrooms, have built-ins in the closets. The bedrooms upstairs have not only built-ins in the walk-in closets, but also access areas for more storage. The bedrooms are all massive! The jack-and-jill bath has a separate areas for toilet and shower/tub and then an area for sink and storage. The carpet is in beautiful shape upstairs and the middle bedroom has so many spaces for a possible office area or craft area in addition to the living space. There is pull-down attic access as well in one of the bedrooms. The bonus area is massive as well with 3 extra storage accesses for storage. Have an older parent or child who wants privacy upstairs? There is a separate stairwell leading to the bonus which could be used as an office or bedroom and the stairwell is convenient to the half bath downstairs. The garage is a great workspace and storage space as there is plenty of room for parking as well as a work area and a storage closet. Outside there is the aforementioned storage building near the back of the property line as well as the fenced area around the home and the property line extends to the right past the telephone pole towards the fence. This lot is huge! There is also a blackberry bush to enjoy! The decking at the back off of the hallway, is a great space to entertain with over 260 square feet of decking. In the garage (over 21x21), there are built-ins as well in a little nook right side the doors for extra paint or utility items. There is also a separate storage closet in the garage. You will not be disappointed with this home!
Last Agent to Sell the Property
Western Upstate Keller William License #39819 Listed on: 12/16/2021
Home Details
Home Type
- Single Family
Est. Annual Taxes
- $1,279
Year Built
- Built in 1993
Lot Details
- 0.59 Acre Lot
- Cul-De-Sac
- Fenced Yard
- Sloped Lot
Parking
- 2 Car Attached Garage
- Garage Door Opener
- Driveway
Home Design
- Cape Cod Architecture
- Vinyl Siding
Interior Spaces
- 2,341 Sq Ft Home
- 2-Story Property
- Bookcases
- Ceiling Fan
- Gas Log Fireplace
- Blinds
- Bay Window
- Wood Frame Window
- Bonus Room
- Workshop
- Crawl Space
- Pull Down Stairs to Attic
- Laundry Room
Kitchen
- Dishwasher
- Disposal
Flooring
- Wood
- Carpet
- Tile
- Vinyl
Bedrooms and Bathrooms
- 3 Bedrooms
- Main Floor Bedroom
- Primary bedroom located on second floor
- Walk-In Closet
- Jack-and-Jill Bathroom
- Bathroom on Main Level
- <<tubWithShowerToken>>
Outdoor Features
- Deck
- Front Porch
Location
- Outside City Limits
Schools
- Huntmeadows Elm Elementary School
- Wren Middle School
- Wren High School
Utilities
- Cooling Available
- Heating System Uses Natural Gas
- Underground Utilities
- Septic Tank
Community Details
- No Home Owners Association
- Wyatt Oak Subdivision
Listing and Financial Details
- Tax Lot 5
- Assessor Parcel Number 189-06-03-006
Ownership History
Purchase Details
Home Financials for this Owner
Home Financials are based on the most recent Mortgage that was taken out on this home.Purchase Details
Home Financials for this Owner
Home Financials are based on the most recent Mortgage that was taken out on this home.Purchase Details
Home Financials for this Owner
Home Financials are based on the most recent Mortgage that was taken out on this home.Purchase Details
Purchase Details
Similar Homes in Easley, SC
Home Values in the Area
Average Home Value in this Area
Purchase History
| Date | Type | Sale Price | Title Company |
|---|---|---|---|
| Deed | $310,000 | Holliday Ingram Llc | |
| Deed | $169,500 | -- | |
| Interfamily Deed Transfer | -- | -- | |
| Deed | $154,000 | -- | |
| Deed | $12,500 | -- |
Mortgage History
| Date | Status | Loan Amount | Loan Type |
|---|---|---|---|
| Open | $248,000 | New Conventional | |
| Previous Owner | $158,025 | New Conventional | |
| Previous Owner | $30,000 | Credit Line Revolving | |
| Previous Owner | $112,000 | New Conventional |
Property History
| Date | Event | Price | Change | Sq Ft Price |
|---|---|---|---|---|
| 01/28/2022 01/28/22 | Sold | $310,000 | -0.8% | $132 / Sq Ft |
| 12/20/2021 12/20/21 | Pending | -- | -- | -- |
| 12/16/2021 12/16/21 | For Sale | $312,500 | +84.4% | $133 / Sq Ft |
| 06/29/2012 06/29/12 | Sold | $169,500 | -1.5% | $65 / Sq Ft |
| 06/29/2012 06/29/12 | Pending | -- | -- | -- |
| 09/07/2011 09/07/11 | For Sale | $172,000 | -- | $66 / Sq Ft |
Tax History Compared to Growth
Tax History
| Year | Tax Paid | Tax Assessment Tax Assessment Total Assessment is a certain percentage of the fair market value that is determined by local assessors to be the total taxable value of land and additions on the property. | Land | Improvement |
|---|---|---|---|---|
| 2024 | $1,855 | $13,140 | $1,680 | $11,460 |
| 2023 | $1,855 | $13,140 | $1,680 | $11,460 |
| 2022 | $1,045 | $8,660 | $1,680 | $6,980 |
| 2021 | $938 | $6,610 | $800 | $5,810 |
| 2020 | $956 | $6,610 | $800 | $5,810 |
| 2019 | $956 | $6,610 | $800 | $5,810 |
| 2018 | $899 | $6,610 | $800 | $5,810 |
| 2017 | -- | $6,610 | $800 | $5,810 |
| 2016 | $964 | $6,760 | $540 | $6,220 |
| 2015 | $1,024 | $6,760 | $540 | $6,220 |
| 2014 | $1,010 | $10,160 | $820 | $9,340 |
Agents Affiliated with this Home
-
Shelley Croft

Seller's Agent in 2022
Shelley Croft
Western Upstate Keller William
(864) 221-7494
9 in this area
67 Total Sales
-
AGENT NONMEMBER
A
Buyer's Agent in 2022
AGENT NONMEMBER
NONMEMBER OFFICE
-
Phillip Wilson
P
Seller's Agent in 2012
Phillip Wilson
NorthGroup Real Estate (Greenville)
(864) 907-9457
3 in this area
45 Total Sales
-
C
Buyer's Agent in 2012
Connie Rice
Keller Williams Greenville Cen
Map
Source: Western Upstate Multiple Listing Service
MLS Number: 20246219
APN: 189-06-03-006
- 100 Wildberry Ct
- 0 Old Mill Rd
- 1219 Old Mill Rd
- 100 Hidden Creek Dr
- 308 S Harvest Moon Way
- 606 N Meadows Ln
- 114 Wilshire Dr
- 859 Mount Airy Church Rd
- 104 Teal Ct
- 304 Camperdown Ct
- 103 Garlington Ct
- 316 Carriage Hill Dr
- 155 California Dr
- 105 Wren Crossing Ct
- 177 Anderson Oaks Ln Unit Lot 177
- 142 Anderson Oaks Ln
- 134 Anderson Oaks Ln Unit Lot 84
- 138 Anderson Oaks Ln Unit Lot 82
- 136 Anderson Oaks Ln Unit Lot 83
- 144 Anderson Oaks Ln
