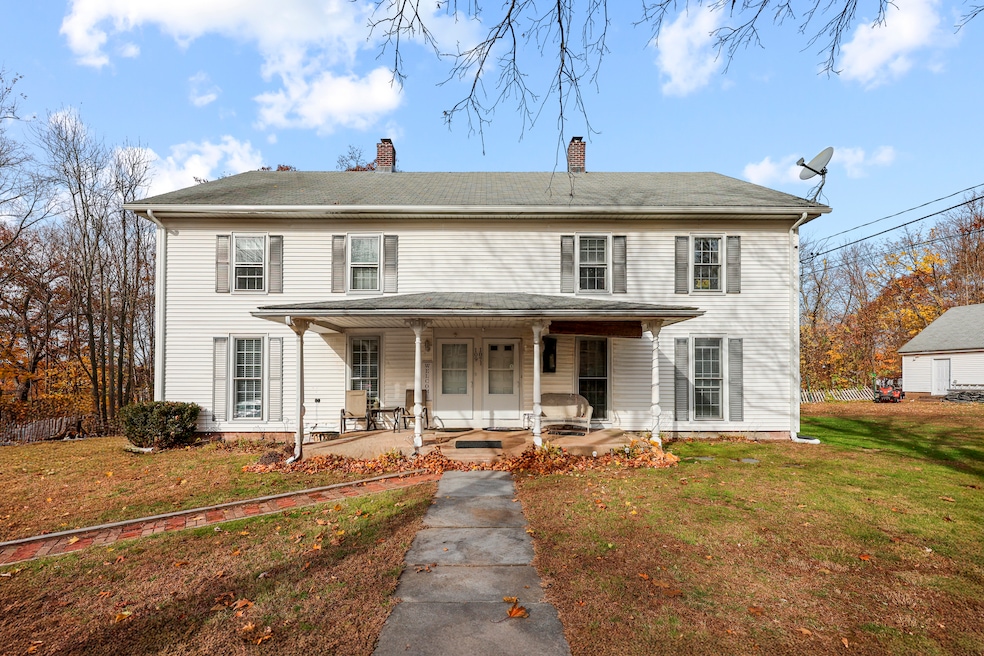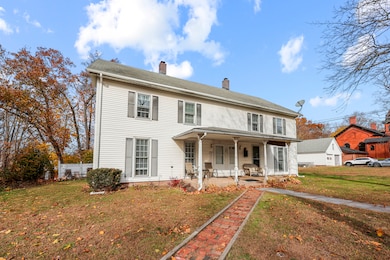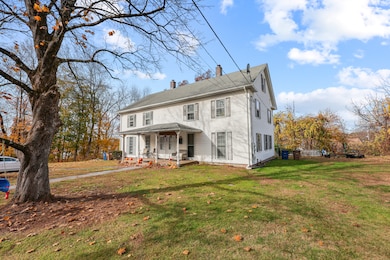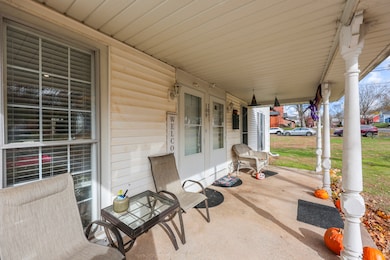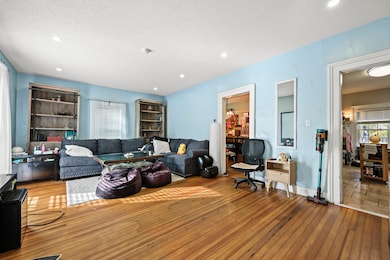107 Main St Vernon Rockville, CT 06066
North Vernon NeighborhoodEstimated payment $2,665/month
Highlights
- Popular Property
- Property is near public transit
- Attic
- Deck
- Partially Wooded Lot
- Porch
About This Home
SIDE-BY-SIDE 2-FAMILY W/ MAIN STREET LOCATION! Exceptional opportunity for savvy investors, owner-occupancy living w/rental income potential, or families desiring multigenerational living arrangements. Nestled in the heart of Vernon, just around the corner from prime RT-83 & RT-30 shopping & dining, & only minutes to all South Windsor amenities. Generously unfolding across 3,180sf of total living space, the symmetrical layout offers identical floor plans w/each unit featuring 1,590sf w/3 bedrooms, & 1.5 baths. Hardwood floors throughout all living spaces. Spacious front living rooms leads to dedicated dining rooms. Kitchens have layouts w/functionality in mind & each featuring a door leading out to individual decks that extend living space outdoors. Main level laundry rooms & half bath. Upper levels give way to 3 bedrooms serviced by a full bathroom. Walk-up attics offer additional storage. City water, city sewer, natural gas, fiber optic on street, new blown-in insulation, freshly repointed chimney, & 2 separate 100-amp electrical services in place. Other updates include: UNIT 107 (right side)- boiler (3 years), new deck (3 years) & electric circuits for upstairs heating & water heater (2013). UNIT 109 (left side)- new electrical system & panel, new boiler, updates to kitchen, plumbing updates in baths & kitchen, remodeled half bath, SS appliances, & more. The property sits on recently revised boundary lines encompassing .85 acres lot. Hurry, this one won't last!
Listing Agent
William Raveis Real Estate Brokerage Phone: (860) 573-3382 License #RES.0813155 Listed on: 11/11/2025

Property Details
Home Type
- Multi-Family
Est. Annual Taxes
- $6,734
Year Built
- Built in 1900
Lot Details
- 0.85 Acre Lot
- Partially Wooded Lot
Parking
- Parking Deck
Home Design
- Side-by-Side
- Brick Foundation
- Stone Foundation
- Frame Construction
- Asphalt Shingled Roof
- Vinyl Siding
Interior Spaces
- 3,180 Sq Ft Home
- Concrete Flooring
Bedrooms and Bathrooms
- 6 Bedrooms
Attic
- Storage In Attic
- Walkup Attic
Unfinished Basement
- Basement Fills Entire Space Under The House
- Interior Basement Entry
- Dirt Floor
- Basement Storage
Eco-Friendly Details
- Energy-Efficient Insulation
Outdoor Features
- Deck
- Rain Gutters
- Porch
Location
- Property is near public transit
- Property is near shops
Schools
- Vernon Center Middle School
- Rockville High School
Utilities
- Radiator
- Baseboard Heating
- Hot Water Heating System
- Heating System Uses Natural Gas
- Hot Water Circulator
Community Details
- 2 Units
- Public Transportation
Listing and Financial Details
- Exclusions: All kitchen appliances and washer and dryer EXCLUDED from Unit 107.
- Assessor Parcel Number 2358454
Map
Home Values in the Area
Average Home Value in this Area
Tax History
| Year | Tax Paid | Tax Assessment Tax Assessment Total Assessment is a certain percentage of the fair market value that is determined by local assessors to be the total taxable value of land and additions on the property. | Land | Improvement |
|---|---|---|---|---|
| 2025 | $6,734 | $186,580 | $44,910 | $141,670 |
| 2024 | $6,547 | $186,580 | $44,910 | $141,670 |
| 2023 | $6,230 | $186,580 | $44,910 | $141,670 |
| 2022 | $6,230 | $186,580 | $44,910 | $141,670 |
| 2021 | $6,348 | $160,170 | $43,510 | $116,660 |
| 2020 | $6,348 | $160,170 | $43,510 | $116,660 |
| 2019 | $6,348 | $160,170 | $43,510 | $116,660 |
| 2018 | $6,348 | $160,170 | $43,510 | $116,660 |
| 2017 | $6,200 | $160,170 | $43,510 | $116,660 |
| 2016 | $5,927 | $155,840 | $47,320 | $108,520 |
| 2015 | $5,752 | $155,840 | $47,320 | $108,520 |
| 2014 | $5,627 | $155,840 | $47,320 | $108,520 |
Property History
| Date | Event | Price | List to Sale | Price per Sq Ft | Prior Sale |
|---|---|---|---|---|---|
| 11/11/2025 11/11/25 | For Sale | $399,900 | +45.4% | $126 / Sq Ft | |
| 10/28/2020 10/28/20 | Sold | $275,000 | -1.4% | $86 / Sq Ft | View Prior Sale |
| 09/16/2020 09/16/20 | For Sale | $279,000 | -- | $88 / Sq Ft |
Purchase History
| Date | Type | Sale Price | Title Company |
|---|---|---|---|
| Warranty Deed | $125,000 | -- | |
| Warranty Deed | $200,000 | -- | |
| Warranty Deed | $245,000 | -- |
Mortgage History
| Date | Status | Loan Amount | Loan Type |
|---|---|---|---|
| Closed | $125,000 | Unknown | |
| Closed | $100,000 | Unknown | |
| Previous Owner | $227,000 | Unknown |
Source: SmartMLS
MLS Number: 24137552
APN: VERN-000001-000158A-000015
- 441 Millstream Dr Unit 441
- 5 Allison Rd
- 325 Kelly Rd Unit L5
- 155 Pine Tree Ln
- 39 W Vernon St
- 34 Benedict Dr
- 6 Hamilton Dr
- 11 Carman Rd
- 52 Charis Rd
- 15 Ahern Dr
- 103 Kent Dr
- 156 Avery St
- 27 Bentley Dr
- 242 Talcottville Rd Unit 105
- 70 Steele Farm Dr
- 213 Oakland St Unit D
- 244 Oakland St Unit H
- 69 Merline Rd
- 311 Meadowbrook Dr
- 34 Donahue Ln Unit 34
- 340 Tolland Turnpike
- 343 Oakland St
- 343 Oakland St
- 339 Oakland St Unit 14
- 31-1 Lillian Dr
- 2 Trail Run
- 2 Trl Run Unit 3108.1412535
- 2 Trl Run Unit 1107.1412534
- 2 Trl Run Unit 7107.1412536
- 2 Trl Run Unit 4111.1412538
- 2 Trl Run Unit 3202.1412537
- 75 Hockanum Blvd
- 217 Deer Run Trail Unit c/o 217DRT LLC
- 290 Parker St
- 540 Hartford Turnpike
- 265 Slater St
- 61 Deer Run Trail
- 401-91 Tallcottvile Rd
- 401 Talcottville Rd Unit 57
- 401 Talcottville Rd Unit 85
