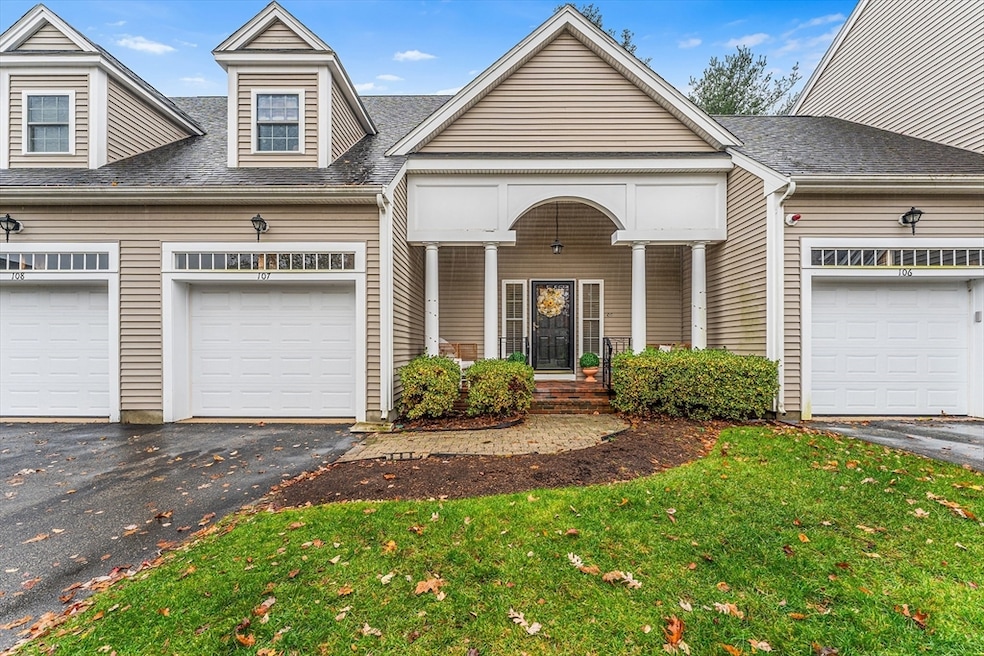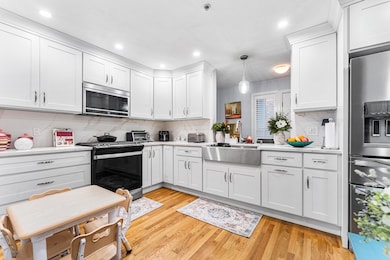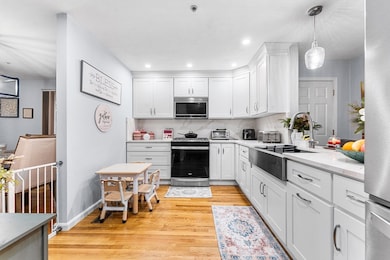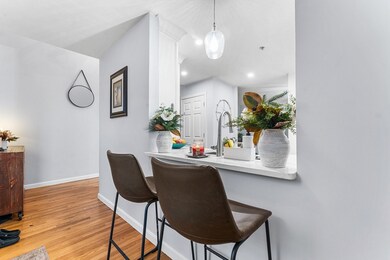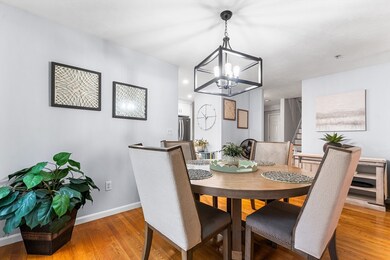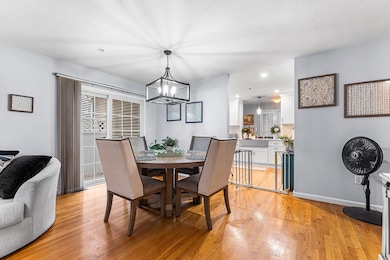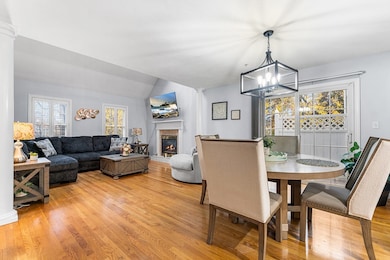107 Meadow Ln Unit A7 Randolph, MA 02368
North Randolph NeighborhoodEstimated payment $4,755/month
Highlights
- Hot Property
- Active Adult
- Property is near public transit
- Medical Services
- Custom Closet System
- Marble Flooring
About This Home
Welcome to The Village at Broadmeadow, Randolph’s sought-after 55+ townhouse community. This spacious two-story home offers over 3,000 sq ft of living space, including a recently renovated walk-out basement with a half bath. The sun-filled south-facing living room with fireplace opens to a dining area and a fully renovated, granite-counter kitchen with matching Rainfall Quartz backsplash and beautiful wood cabinetry. The first floor includes a bright bedroom and a newly renovated full bath, while upstairs features a loft-style family room, second bedroom, large home office, and huge walk-in closet. Additional highlights include a direct-entry one-car garage, generous storage, and a prime location near the Braintree line, T bus service to the Red Line, and easy access to shopping, dining, and highways. Move-in ready and beautifully maintained!
Listing Agent
Brendan Henry
Redfin Corp. Listed on: 11/13/2025

Open House Schedule
-
Saturday, November 15, 202512:00 to 2:00 pm11/15/2025 12:00:00 PM +00:0011/15/2025 2:00:00 PM +00:00Add to Calendar
-
Sunday, November 16, 202512:00 to 2:00 pm11/16/2025 12:00:00 PM +00:0011/16/2025 2:00:00 PM +00:00Add to Calendar
Townhouse Details
Home Type
- Townhome
Est. Annual Taxes
- $5,847
Year Built
- Built in 2005
HOA Fees
- $500 Monthly HOA Fees
Parking
- 1 Car Attached Garage
- Open Parking
Home Design
- Entry on the 1st floor
- Frame Construction
- Shingle Roof
Interior Spaces
- 3-Story Property
- Cathedral Ceiling
- Ceiling Fan
- Skylights
- Recessed Lighting
- Decorative Lighting
- Light Fixtures
- Insulated Windows
- Window Screens
- Sliding Doors
- Insulated Doors
- Living Room with Fireplace
- Loft
- Bonus Room
Kitchen
- Breakfast Bar
- Oven
- Stove
- Microwave
- Stainless Steel Appliances
- Solid Surface Countertops
Flooring
- Wood
- Wall to Wall Carpet
- Marble
- Ceramic Tile
Bedrooms and Bathrooms
- 3 Bedrooms
- Primary Bedroom on Main
- Custom Closet System
- Dual Closets
- Bathtub with Shower
- Separate Shower
Basement
- Exterior Basement Entry
- Laundry in Basement
Outdoor Features
- Rain Gutters
Location
- Property is near public transit
- Property is near schools
Schools
- J F Kennedy Elementary School
- Randolph Community Middle School
- Randolph High School
Utilities
- Forced Air Heating and Cooling System
- Heating System Uses Natural Gas
Listing and Financial Details
- Assessor Parcel Number M:17 B:J L:013107,4562115
Community Details
Overview
- Active Adult
- Association fees include maintenance structure, snow removal, trash
- 56 Units
- The Village At Broadmeadow Community
Amenities
- Medical Services
- Shops
Recreation
- Park
Pet Policy
- Pets Allowed
Map
Home Values in the Area
Average Home Value in this Area
Property History
| Date | Event | Price | List to Sale | Price per Sq Ft |
|---|---|---|---|---|
| 11/13/2025 11/13/25 | For Sale | $715,000 | -- | $218 / Sq Ft |
Source: MLS Property Information Network (MLS PIN)
MLS Number: 73454412
- 700 North St
- 661 North St
- 38 Mcdevitt Rd
- 614 Pond St Unit 1217
- 614 Pond St Unit 2104
- 614 Pond St Unit 1405
- 614 Pond St Unit 1415
- 469 North St
- 108 Armstrong Cir
- 80 Lake St
- 16 Winthrop Ave
- 1579 Washington St
- 61 Woodside Ave
- 33 Vesey Rd
- 1 Clark Cir
- 9 Dennis Cir
- 57 Graziano Dr
- 399 Pond St Unit F5
- 26 Knights Crescent St
- 44 Liberty St
- 599 North St
- 1741 Washington St Unit 2
- 100 Liberty Place
- 354 Pond St Unit 354
- 8 Regina Rd Unit A
- 84 Pleasant St Unit 3
- 440 N Main St Unit F
- 440 N Main St Unit F
- 6 Francis Dr
- 20 Pond St Unit 203
- 47 Cottage St Unit 2
- 22 Nelson Dr Unit 3E
- 45 West St Unit 42 West St., #10
- 38 Roosevelt St Unit 2
- 206 Mill St Unit R
- 8 Robert Rd
- 88 Hancock St
- 31-33 Tremont St Unit 1
- 19 Highland Ave
- 59 Tremont St Unit 1
