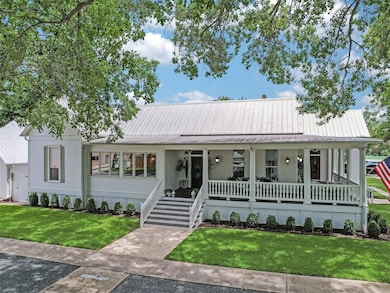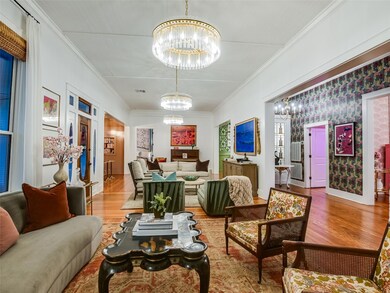
107 NE 4th St Smithville, TX 78957
Estimated payment $7,577/month
Highlights
- Airport or Runway
- Downtown View
- Mature Trees
- Guest House
- Open Floorplan
- Wood Flooring
About This Home
Olive House in Smithville! ~ Step into a piece of Smithville history with the iconic Eagleston House, affectionately known today as Olive House. Originally built in 1891 by prominent businessman E.H. Eagleston, this grand residence offers 3767 square feet of timeless character and modern refinement, ideally situated on a spacious corner lot in the heart of downtown. From the moment you arrive, the home makes a lasting impression with its wrap-around porches, glowing gas lanterns, and towering trees. Inside, you’ll find original long-leaf pine floors, soaring ceilings, and beautifully preserved period details that speak to the home's rich legacy. Once a lively gathering place during Prohibition—welcoming railroad men, soldiers, and late-night card games—the Olive House is steeped in local lore and enduring charm. Lovingly restored in 2022 under the thoughtful direction of the current owner, the home has been carefully modernized while maintaining its historic soul. The main residence spans 2,863 square feet and includes two bedrooms, one full bathroom, and two half baths. A detached guest house provides an additional 904 square feet, featuring one bedroom and one full bath on the first level, along with a bedroom or bonus room and half bath upstairs—perfect for guests, extended family, or a private studio. Zoned for both residential and commercial use, this property offers incredible versatility. Whether you're looking for a private home, an amazing event venue, a boutique business, or a blend of all, the Olive House is a rare and remarkable opportunity to own a landmark in the heart of Smithville.
Listing Agent
Kuper Sotheby's Int'l Realty Brokerage Phone: (512) 507-6988 License #0408985 Listed on: 07/17/2025

Co-Listing Agent
Kuper Sotheby's Int'l Realty Brokerage Phone: (512) 507-6988 License #0483266
Home Details
Home Type
- Single Family
Est. Annual Taxes
- $11,156
Year Built
- Built in 1891
Lot Details
- 0.3 Acre Lot
- South Facing Home
- Private Entrance
- Wood Fence
- Back Yard Fenced
- Corner Lot
- Level Lot
- Mature Trees
- Wooded Lot
Parking
- 2 Car Detached Garage
- Front Facing Garage
- Single Garage Door
- Garage Door Opener
- Outside Parking
Property Views
- Downtown
- Woods
- Neighborhood
Home Design
- Pillar, Post or Pier Foundation
- Metal Roof
- Wood Siding
Interior Spaces
- 3,767 Sq Ft Home
- 1-Story Property
- Open Floorplan
- Built-In Features
- High Ceiling
- Ceiling Fan
- Chandelier
- Wood Burning Fireplace
- Vinyl Clad Windows
- Blinds
- Drapes & Rods
- Wood Frame Window
- Entrance Foyer
- Multiple Living Areas
- Den with Fireplace
- Stacked Washer and Dryer Hookup
Kitchen
- Eat-In Kitchen
- Breakfast Bar
- Free-Standing Gas Range
- Plumbed For Ice Maker
- Dishwasher
- Kitchen Island
- Quartz Countertops
Flooring
- Wood
- Tile
- Vinyl
Bedrooms and Bathrooms
- 4 Bedrooms | 3 Main Level Bedrooms
- Walk-In Closet
- Double Vanity
- Walk-in Shower
Outdoor Features
- Uncovered Courtyard
- Covered patio or porch
- Exterior Lighting
Schools
- Smithville Elementary And Middle School
- Smithville High School
Utilities
- Cooling System Mounted To A Wall/Window
- Zoned Heating and Cooling System
- Vented Exhaust Fan
- Heating System Uses Natural Gas
- Natural Gas Connected
- High Speed Internet
Additional Features
- Guest House
- City Lot
Listing and Financial Details
- Assessor Parcel Number 19187
- Tax Block 14
Community Details
Overview
- No Home Owners Association
- Smithville Townsite Subdivision
Amenities
- Restaurant
- Door to Door Trash Pickup
- Recycling
- Airport or Runway
- Community Library
Recreation
- Sport Court
- Park
Map
Home Values in the Area
Average Home Value in this Area
Tax History
| Year | Tax Paid | Tax Assessment Tax Assessment Total Assessment is a certain percentage of the fair market value that is determined by local assessors to be the total taxable value of land and additions on the property. | Land | Improvement |
|---|---|---|---|---|
| 2023 | $11,867 | $597,082 | $57,909 | $539,173 |
| 2022 | $10,827 | $526,476 | $56,650 | $469,826 |
| 2021 | $8,642 | $372,431 | $41,417 | $331,014 |
| 2020 | $8,077 | $324,729 | $37,641 | $287,088 |
| 2019 | $7,688 | $298,097 | $37,641 | $294,192 |
| 2018 | $6,826 | $270,997 | $37,500 | $233,497 |
| 2017 | $6,308 | $256,964 | $41,250 | $254,562 |
| 2016 | $5,735 | $233,604 | $37,500 | $196,104 |
| 2015 | $5,361 | $232,013 | $37,500 | $194,513 |
| 2014 | $5,361 | $216,634 | $30,000 | $186,634 |
Property History
| Date | Event | Price | Change | Sq Ft Price |
|---|---|---|---|---|
| 07/17/2025 07/17/25 | For Sale | $1,200,000 | +84.6% | $319 / Sq Ft |
| 05/27/2022 05/27/22 | Sold | -- | -- | -- |
| 04/16/2022 04/16/22 | Pending | -- | -- | -- |
| 04/07/2022 04/07/22 | Price Changed | $649,900 | -7.0% | $208 / Sq Ft |
| 03/11/2022 03/11/22 | Price Changed | $699,000 | -9.8% | $223 / Sq Ft |
| 02/17/2022 02/17/22 | For Sale | $775,000 | 0.0% | $248 / Sq Ft |
| 02/16/2022 02/16/22 | Off Market | -- | -- | -- |
| 02/02/2022 02/02/22 | For Sale | $775,000 | -- | $248 / Sq Ft |
Purchase History
| Date | Type | Sale Price | Title Company |
|---|---|---|---|
| Deed | -- | Independence Title | |
| Vendors Lien | -- | Independence Title Co | |
| Warranty Deed | $199,750 | Alamo Title Company |
Mortgage History
| Date | Status | Loan Amount | Loan Type |
|---|---|---|---|
| Open | $366,000 | New Conventional | |
| Previous Owner | $467,500 | Commercial | |
| Previous Owner | $199,750 | Purchase Money Mortgage |
Similar Homes in Smithville, TX
Source: Unlock MLS (Austin Board of REALTORS®)
MLS Number: 4407251
APN: 19187
- 307 Gresham St
- 503 Olive St
- 101 Callie St
- 710 Gresham St
- 106 Hudgins St
- Tract D-2 State Highway 95
- 101 Short St
- 201 Washington St
- 701 NE 1st St
- 406 Garwood St
- 300 Garwood St
- 407 Colorado St
- 200 Garwood St
- 503 Colorado St
- 300 Walker St
- 105 San Jacinto St
- 112 Gazley St
- 0 Gotier Trace Rd
- 202 Prima St Unit A
- 104 Gazley St
- 101 Short St
- 607 Mills St
- 505 Colorado St
- 112 Gazley St Unit A
- 304 Harris St
- 117 Callie St
- 201 2nd Ave
- 1408 SE 1st St
- 324 Webb St
- 305 Anderson St Unit A
- 125 Kellar Rd Unit 1
- 201 Winfield Thicket Rd
- 104 Swan Ct
- 108 S Kanaio #B Dr Unit B
- 110 N Kanaio Dr Unit B
- 323 Kaanapali Ln
- 319 Akaloa Dr
- 105 Kula Ct Unit B
- 159 Mauna Kea Ln
- 119 Homonu Ct






