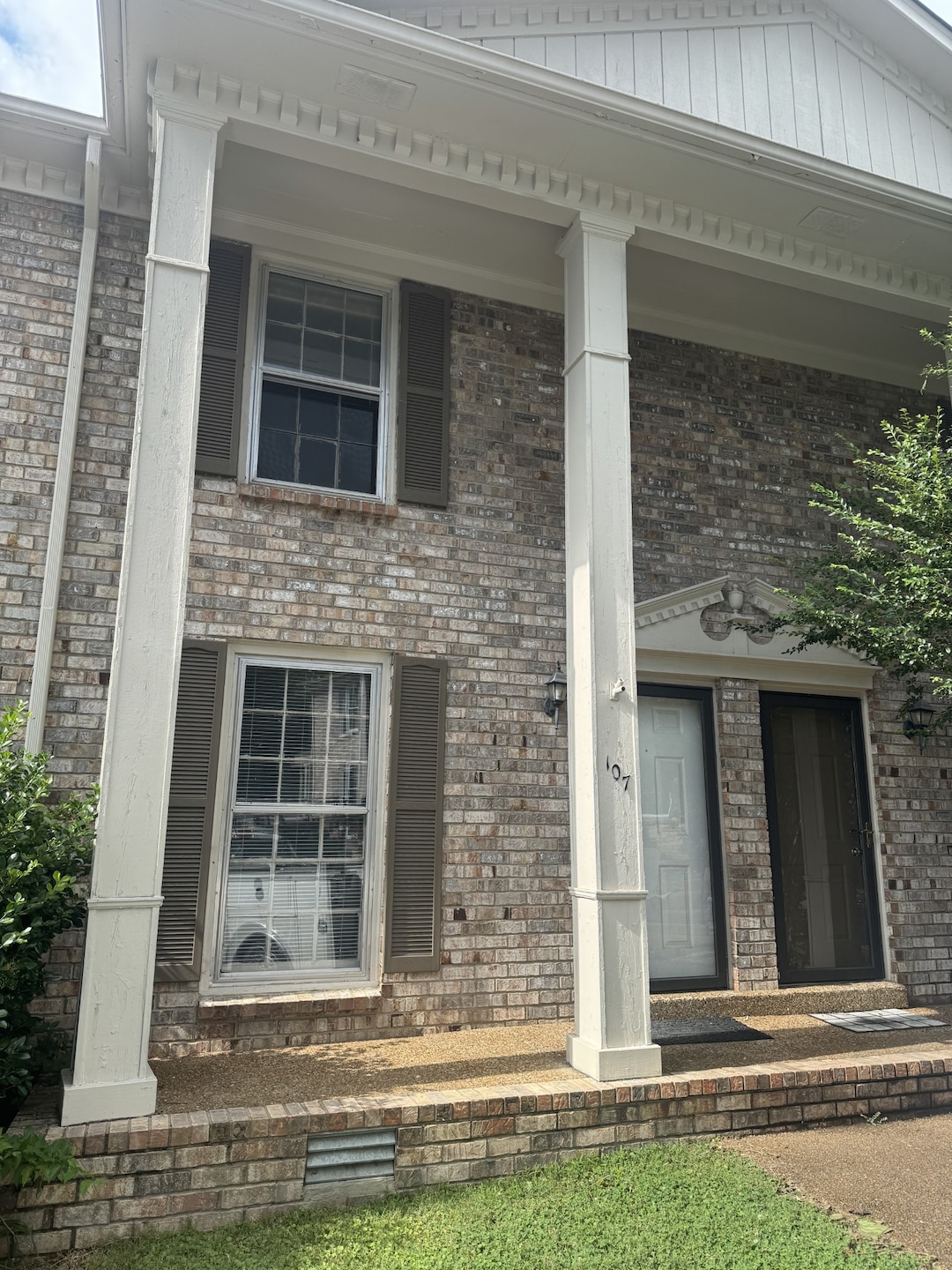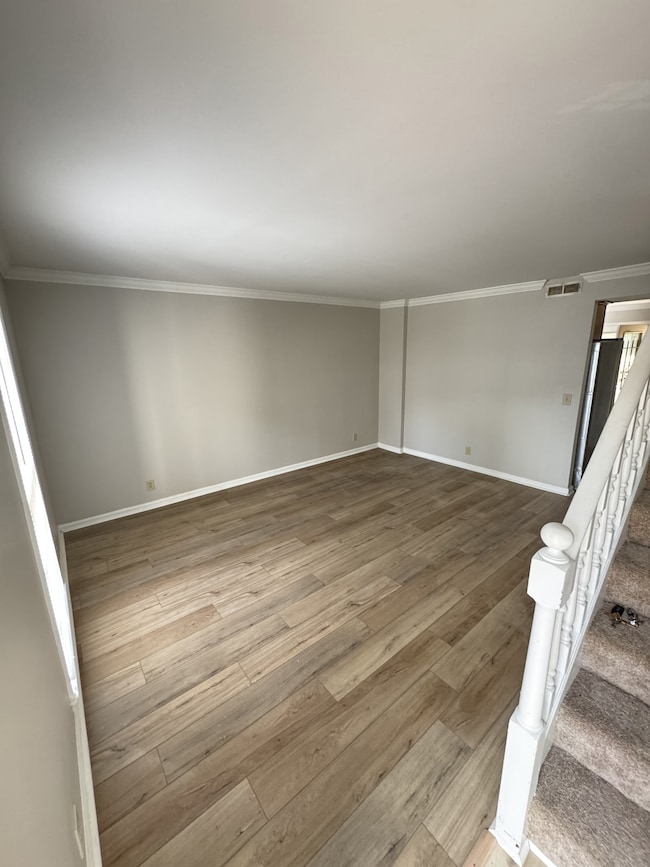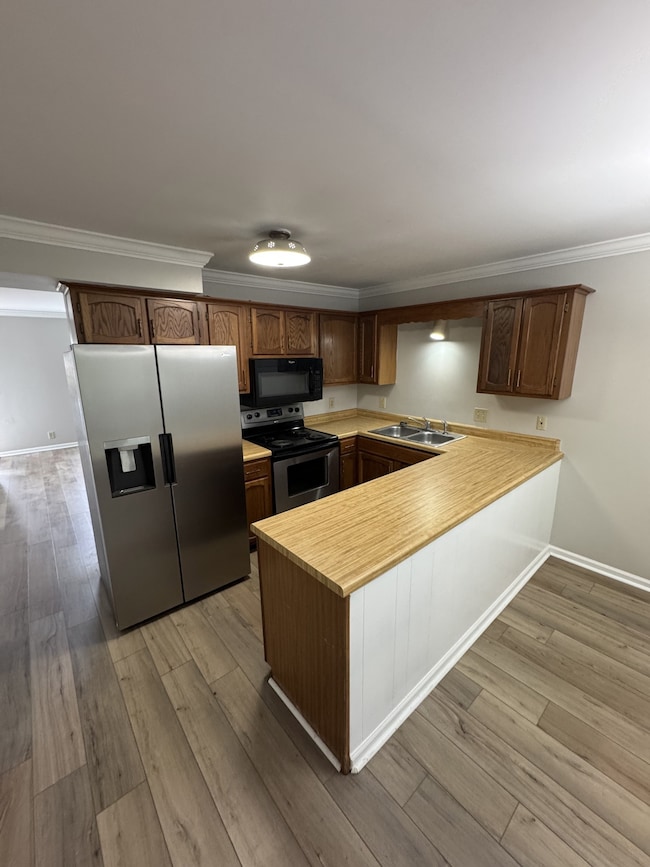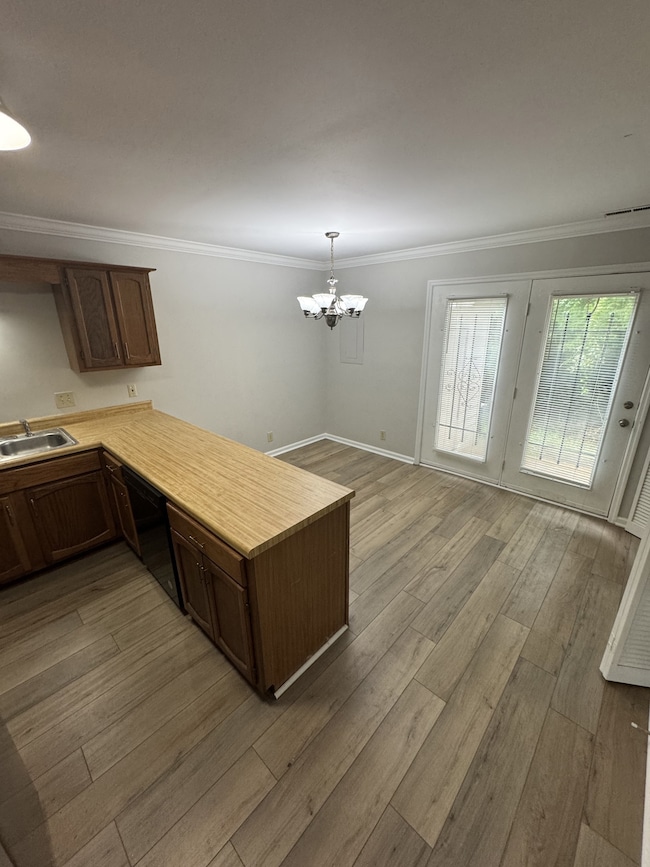107 Northcrest Ct Nashville, TN 37211
McMurray NeighborhoodHighlights
- No HOA
- Crieve Hall Elementary School Rated A-
- No Heating
About This Home
welcome to Northcrest! this town home offers a private patio out back. convenient to I-24, I-65, BRENTWOOD, NASHVILLE. SS appliances, brand new flooring in downstairs and in full bath upstairs. WASHER DRYER HOOKUPS text for qualifications and application link today! no evictions, no felonies. 30lbs pet weight limit. limit 2 pets.
Listing Agent
Red Realty, LLC Brokerage Phone: 6156531119 License # 363910 Listed on: 07/05/2025
Townhouse Details
Home Type
- Townhome
Est. Annual Taxes
- $2,141
Year Built
- Built in 1985
Parking
- Assigned Parking
Interior Spaces
- 1,122 Sq Ft Home
- Property has 1 Level
- Furnished or left unfurnished upon request
Bedrooms and Bathrooms
- 2 Main Level Bedrooms
Schools
- Crieve Hall Elementary School
- Croft Design Center Middle School
- John Overton Comp High School
Utilities
- No Cooling
- No Heating
Listing and Financial Details
- Property Available on 7/7/25
- Assessor Parcel Number 147110A10700CO
Community Details
Overview
- No Home Owners Association
- Northcrest East Subdivision
Pet Policy
- Pets Allowed
Map
Source: Realtracs
MLS Number: 2929501
APN: 147-11-0A-107-00
- 115 Northcrest Ct
- 512 Northcrest Dr
- 511 Northcrest Dr
- 505 Northcrest Dr
- 245 Northcrest Commons Cir
- 5005 Lewisdale Ct
- 501 Purnell Dr
- 302 Alice Ave
- 4928 Aquatic Rd
- 4325 Old Goins Rd
- 4329 Old Goins Rd
- 5021 Cherrywood Dr
- 4336 Old Goins Rd
- 617 Whispering Hills Dr
- 4334 Old Goins Rd
- 4337 Goins Rd
- 371 Haywood Ln
- 4349 Goins Rd
- 4434 Providence Heights
- 4353 Goins Rd
- 115 Northcrest Ct
- 5011 Lewisdale Ct
- 4420 Taylor Rd
- 600 Whispering Hills Dr
- 400 Adamwood Dr
- 572 Whispering Hills Dr
- 4646 Nolensville Pike
- 4304 Old Goins Rd
- 579 Highcrest Dr
- 4960 Edmondson Pike
- 605 Durrett Dr
- 4958 Edmondson Pike
- 371 Wallace Rd
- 441 Harding Place Unit C1
- 441 Harding Place Unit A12
- 570 Mcmurray Dr
- 441 Harding Place Unit H4
- 249 Brookridge Trail
- 605 Wallace Ct
- 609 Wallace Ct







